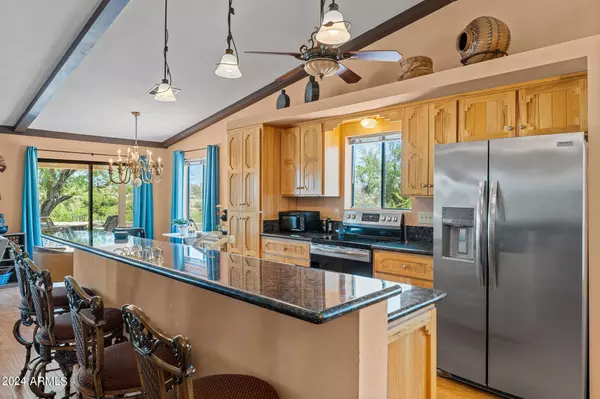$495,000
$517,000
4.3%For more information regarding the value of a property, please contact us for a free consultation.
1636 N QUIMBY Drive Wickenburg, AZ 85390
3 Beds
3 Baths
1,840 SqFt
Key Details
Sold Price $495,000
Property Type Single Family Home
Sub Type Single Family - Detached
Listing Status Sold
Purchase Type For Sale
Square Footage 1,840 sqft
Price per Sqft $269
MLS Listing ID 6704200
Sold Date 10/21/24
Style Ranch
Bedrooms 3
HOA Y/N No
Originating Board Arizona Regional Multiple Listing Service (ARMLS)
Year Built 1984
Annual Tax Amount $1,952
Tax Year 2023
Lot Size 0.656 Acres
Acres 0.66
Property Description
Step into your slice of paradise in Wickenburg Country Club with this charming 3-bedroom, 3-bathroom home that includes an attached guest quarters. This extra space features a studio with kitchenette, sleeping area and a bathroom, perfect for welcoming friends or giving family their own private retreat. Set on an elevated lot, this home offers stunning mountain views that you can enjoy from just about anywhere on the property. The open floor plan inside makes the living area feel spacious and connected, ideal for gatherings or just day-to-day living. Large windows not only flood the space with natural light but also frame the gorgeous outdoor scenery, making your living room feel like a landscape painting. The primary suite is your personal haven, spacious and serene... with a beautiful en suite, separate seating area and all the touches of luxury you'd want for ultimate comfort. Guests will feel equally pampered in the 2nd bedroom, which provides privacy and convenience. Outdoors, the large detached garage includes a 2.5-car parking space plus a workshop area. It's perfect for anyone who loves DIY projects or needs extra space for hobbies and storage. This garage setup provides the flexibility and room to let your creativity or practical needs unfold. Living here means embracing a lifestyle where beauty meets functionality, surrounded by nature and equipped with everything you need for a comfortable, engaging life. Whether you're hosting a big gathering or enjoying a quiet, cozy evening, this home adapts to your life effortlessly.
Location
State AZ
County Maricopa
Direction From N Vulture Mine Rd, turn east onto W Yucca Dr, follow to N Quimby Rd and turn left. Home is on the right.
Rooms
Other Rooms Guest Qtrs-Sep Entrn, Separate Workshop
Den/Bedroom Plus 3
Separate Den/Office N
Interior
Interior Features Breakfast Bar, Vaulted Ceiling(s), Kitchen Island, Pantry, 3/4 Bath Master Bdrm, Double Vanity, High Speed Internet, Granite Counters
Heating Electric
Cooling Refrigeration, Ceiling Fan(s)
Flooring Carpet, Vinyl, Tile
Fireplaces Type Fire Pit, Living Room
Fireplace Yes
Window Features Dual Pane
SPA None
Exterior
Exterior Feature Covered Patio(s)
Parking Features Detached
Garage Spaces 2.5
Garage Description 2.5
Fence Block
Pool None
Community Features Golf
Amenities Available None
View Mountain(s)
Roof Type Composition
Private Pool No
Building
Lot Description Sprinklers In Rear, Sprinklers In Front, Desert Front, Gravel/Stone Front, Gravel/Stone Back, Auto Timer H2O Front, Auto Timer H2O Back
Story 1
Builder Name Unknown
Sewer Septic in & Cnctd
Water Pvt Water Company
Architectural Style Ranch
Structure Type Covered Patio(s)
New Construction No
Schools
Elementary Schools Hassayampa Elementary School
Middle Schools Vulture Peak Middle School
High Schools Wickenburg Alternative High School
School District Wickenburg Unified District
Others
HOA Fee Include No Fees
Senior Community No
Tax ID 505-05-010-P
Ownership Fee Simple
Acceptable Financing Conventional, 1031 Exchange, FHA, VA Loan
Horse Property N
Listing Terms Conventional, 1031 Exchange, FHA, VA Loan
Financing Conventional
Read Less
Want to know what your home might be worth? Contact us for a FREE valuation!

Our team is ready to help you sell your home for the highest possible price ASAP

Copyright 2024 Arizona Regional Multiple Listing Service, Inc. All rights reserved.
Bought with My Home Group Real Estate
GET MORE INFORMATION





