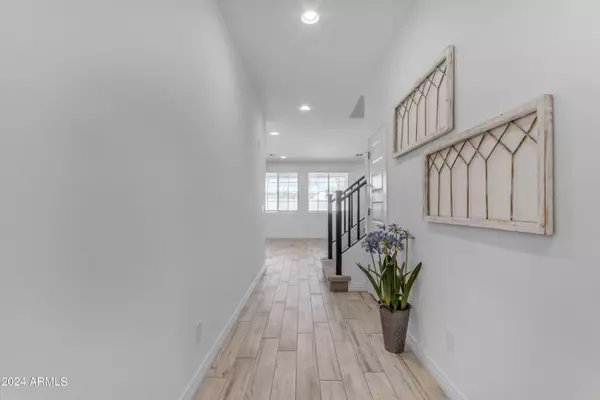$525,000
$525,000
For more information regarding the value of a property, please contact us for a free consultation.
20282 E ESTRELLA Road Queen Creek, AZ 85142
4 Beds
3 Baths
2,360 SqFt
Key Details
Sold Price $525,000
Property Type Single Family Home
Sub Type Single Family - Detached
Listing Status Sold
Purchase Type For Sale
Square Footage 2,360 sqft
Price per Sqft $222
Subdivision Victoria Heights
MLS Listing ID 6705416
Sold Date 08/13/24
Style Contemporary
Bedrooms 4
HOA Fees $114/mo
HOA Y/N Yes
Originating Board Arizona Regional Multiple Listing Service (ARMLS)
Year Built 2021
Annual Tax Amount $2,316
Tax Year 2023
Lot Size 5,175 Sqft
Acres 0.12
Property Description
Welcome to the charming Victoria Heights community in Queen Creek, Arizona! This Taylor Morrison-built gem boasts a smart and functional layout, perfect for modern living. Downstairs, you'll find a convenient bedroom and full bathroom, ideal for guests or as a private retreat. The heart of the home is the spacious great room, seamlessly connected to the kitchen and generous dining area, making it the perfect space for entertaining or simply relaxing with the family. In the kitchen you will love the quartz countertops, ample cabinet space, stainless steel appliances, and a convenient walk-in pantry. Head upstairs to the versatile loft area, along with two secondary bedrooms and a convenient laundry room with pre-plumb for a utility sink. ** SELLER WILL CREDIT $5K TOWARDS BACKYARD** The primary suite offers a comfortable sanctuary, complete with a well-appointed bathroom featuring a walk-in shower, double sinks, and a spacious walk-in closet. Outside, the north-facing backyard awaits your personal touch, offering a blank canvas for creating your own outdoor oasis, with a covered patio perfect for enjoying the beautiful Arizona weather. With a two-car garage and a prime location close to Queen Creek Marketplace and the QC District, where shopping, dining, and entertainment options are plentiful, this home truly offers the best of Queen Creek living.
Location
State AZ
County Maricopa
Community Victoria Heights
Direction West to Victoria, North to Estrella, East to 202nd, South to Estrella, East to home
Rooms
Other Rooms Loft, Great Room
Master Bedroom Upstairs
Den/Bedroom Plus 5
Separate Den/Office N
Interior
Interior Features Upstairs, Eat-in Kitchen, Breakfast Bar, Soft Water Loop, Pantry, Double Vanity, Full Bth Master Bdrm, High Speed Internet
Heating Natural Gas
Cooling Refrigeration, Programmable Thmstat, Ceiling Fan(s)
Flooring Carpet, Tile
Fireplaces Number No Fireplace
Fireplaces Type None
Fireplace No
Window Features Dual Pane,Low-E
SPA None
Exterior
Exterior Feature Covered Patio(s)
Parking Features Electric Door Opener
Garage Spaces 2.0
Carport Spaces 2
Garage Description 2.0
Fence Block
Pool None
Community Features Playground, Biking/Walking Path
Utilities Available SRP, SW Gas
Amenities Available Management, Rental OK (See Rmks)
Roof Type Tile
Private Pool No
Building
Lot Description Sprinklers In Front, Desert Front, Dirt Back, Auto Timer H2O Front
Story 2
Builder Name Taylor Morrison
Sewer Public Sewer
Water City Water
Architectural Style Contemporary
Structure Type Covered Patio(s)
New Construction No
Schools
Elementary Schools Desert Mountain Elementary
Middle Schools Newell Barney Middle School
High Schools Queen Creek High School
School District Queen Creek Unified District
Others
HOA Name Victoria Heights
HOA Fee Include Maintenance Grounds
Senior Community No
Tax ID 314-13-122
Ownership Fee Simple
Acceptable Financing Conventional, FHA, VA Loan
Horse Property N
Listing Terms Conventional, FHA, VA Loan
Financing Conventional
Read Less
Want to know what your home might be worth? Contact us for a FREE valuation!

Our team is ready to help you sell your home for the highest possible price ASAP

Copyright 2024 Arizona Regional Multiple Listing Service, Inc. All rights reserved.
Bought with Keller Williams Integrity First
GET MORE INFORMATION





