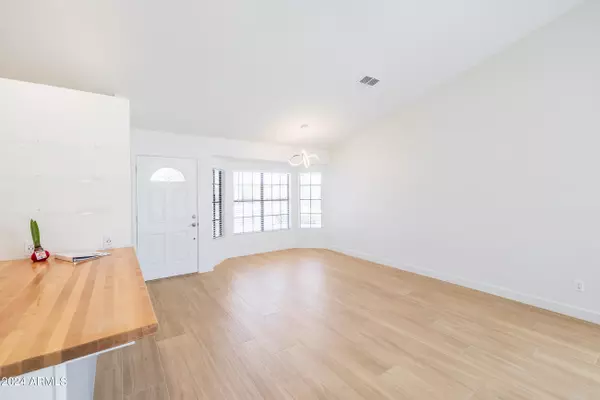$517,000
$539,000
4.1%For more information regarding the value of a property, please contact us for a free consultation.
1435 E Le Marche Avenue Phoenix, AZ 85022
3 Beds
2 Baths
1,217 SqFt
Key Details
Sold Price $517,000
Property Type Single Family Home
Sub Type Single Family - Detached
Listing Status Sold
Purchase Type For Sale
Square Footage 1,217 sqft
Price per Sqft $424
Subdivision Mountain Vista 7
MLS Listing ID 6699334
Sold Date 07/11/24
Style Ranch
Bedrooms 3
HOA Y/N No
Originating Board Arizona Regional Multiple Listing Service (ARMLS)
Year Built 1984
Annual Tax Amount $1,892
Tax Year 2023
Lot Size 8,930 Sqft
Acres 0.21
Property Description
Beautifully Updated 3 Bedroom, 2 Bathroom Home with Mountain Views
Welcome to your 'Like New' dream home nestled in a serene neighborhood with stunning mountain views and easy access to hiking trails in the nearby Preserve. This meticulously maintained residence boasts numerous updates inside and outside, offering modern comforts, a turnkey living experience and NO HOA. If you want to move in, unpack and live life, this is the home for you. OPEN FLOOR PLAN: Vaulted living and dining area with a cozy wood burning fireplace. KITCHEN: Fully updated with modern appliances and ample cabinet space. Opens to the living area divided by a bar counter to the living room. New backsplash in 2023 and expanded hall pantry/closet. MASTER SUITE: Walk-in custom closet, updated bathroom with skylight, Wood French doors to the backyard. 2nd BATH: Gutted and fully remodeled with a spa type feel in neutral high-end materials. OUTDOOR LIVING: Enjoy sunsets from upper deck, relax on flagstone patio or turf grass. GARAGE: 2 Car, Extra Clean Epoxy Floor with Built-in Storage. RV/BOAT PARKING: Updated double side gate. EXTERIOR of home painted April 2024!NEW UPDATED WATER SYSTEMS: Full home purification, water softener, and RO in kitchen.
Location
State AZ
County Maricopa
Community Mountain Vista 7
Direction Greenway South to Paradise Lane, East (right) to N. 15th St. South (Left) to Le Marche Ave on corner lot!
Rooms
Master Bedroom Not split
Den/Bedroom Plus 3
Separate Den/Office N
Interior
Interior Features See Remarks, Drink Wtr Filter Sys, No Interior Steps, Soft Water Loop, Vaulted Ceiling(s), Pantry, 3/4 Bath Master Bdrm, Double Vanity, High Speed Internet, Granite Counters
Heating Electric
Cooling Refrigeration, Programmable Thmstat, Ceiling Fan(s)
Flooring Tile
Fireplaces Type 1 Fireplace
Fireplace Yes
Window Features Sunscreen(s),Dual Pane,ENERGY STAR Qualified Windows
SPA None
Laundry WshrDry HookUp Only
Exterior
Exterior Feature Patio, Private Yard
Parking Features Attch'd Gar Cabinets, Dir Entry frm Garage, Electric Door Opener, RV Gate, RV Access/Parking, Gated
Garage Spaces 2.0
Garage Description 2.0
Fence Block
Pool None
Landscape Description Irrigation Back, Irrigation Front
Community Features Biking/Walking Path
Utilities Available APS
Amenities Available None
View Mountain(s)
Roof Type Composition
Private Pool No
Building
Lot Description Sprinklers In Rear, Sprinklers In Front, Corner Lot, Desert Back, Desert Front, Cul-De-Sac, Gravel/Stone Front, Gravel/Stone Back, Synthetic Grass Back, Auto Timer H2O Front, Auto Timer H2O Back, Irrigation Front, Irrigation Back
Story 1
Builder Name Estes Home
Sewer Public Sewer
Water City Water
Architectural Style Ranch
Structure Type Patio,Private Yard
New Construction No
Schools
Elementary Schools Aire Libre Elementary School
Middle Schools Greenway Middle School
High Schools North Canyon High School
School District Paradise Valley Unified District
Others
HOA Fee Include No Fees
Senior Community No
Tax ID 214-18-023
Ownership Fee Simple
Acceptable Financing Conventional, 1031 Exchange, FHA, VA Loan
Horse Property N
Listing Terms Conventional, 1031 Exchange, FHA, VA Loan
Financing Other
Read Less
Want to know what your home might be worth? Contact us for a FREE valuation!

Our team is ready to help you sell your home for the highest possible price ASAP

Copyright 2024 Arizona Regional Multiple Listing Service, Inc. All rights reserved.
Bought with Coldwell Banker Realty

GET MORE INFORMATION





