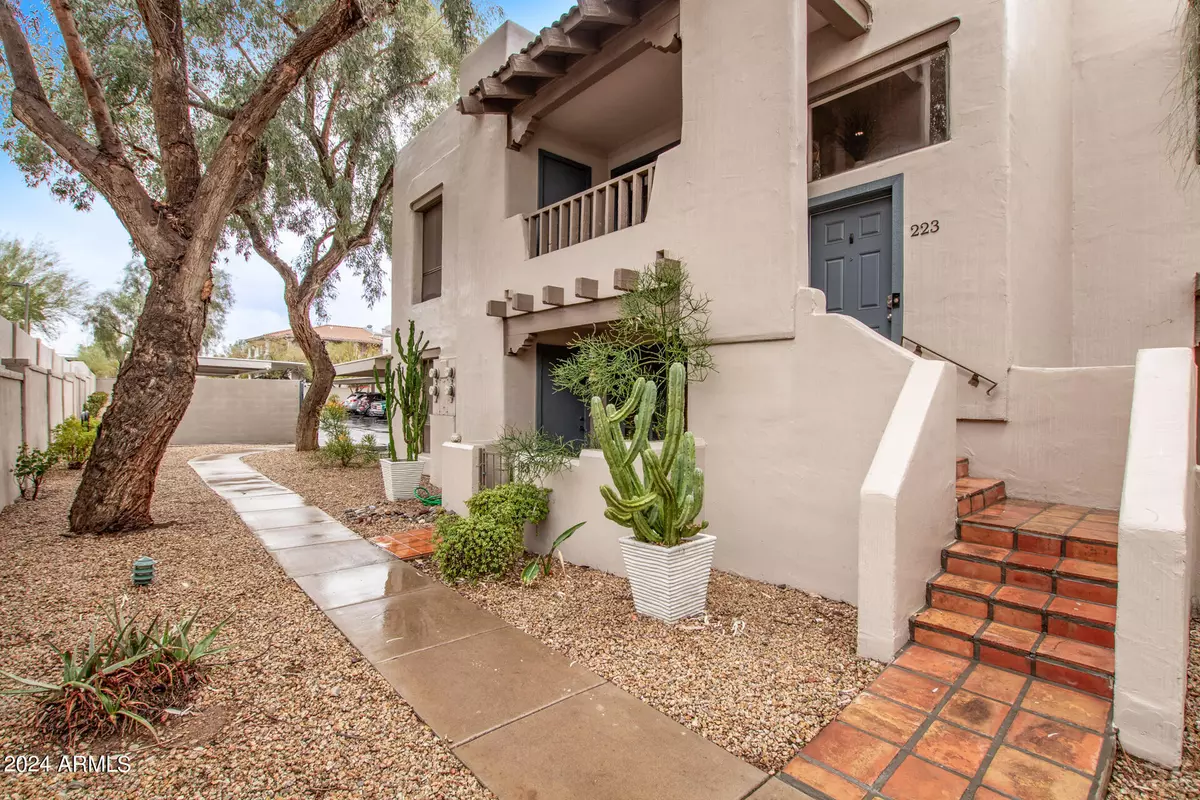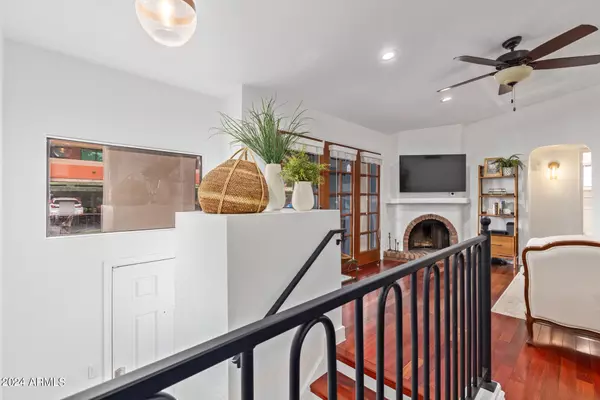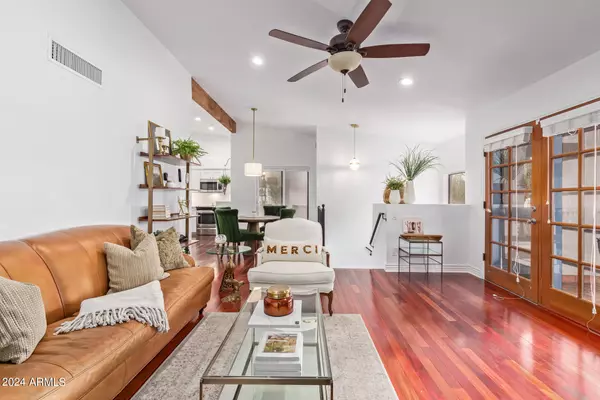$350,000
$359,900
2.8%For more information regarding the value of a property, please contact us for a free consultation.
7300 N DREAMY DRAW Drive #223 Phoenix, AZ 85020
2 Beds
2 Baths
976 SqFt
Key Details
Sold Price $350,000
Property Type Condo
Sub Type Apartment Style/Flat
Listing Status Sold
Purchase Type For Sale
Square Footage 976 sqft
Price per Sqft $358
Subdivision 7300 Dreamy Draw Drive Condominiums Phase 1
MLS Listing ID 6670415
Sold Date 04/22/24
Bedrooms 2
HOA Fees $260/mo
HOA Y/N Yes
Originating Board Arizona Regional Multiple Listing Service (ARMLS)
Year Built 1984
Annual Tax Amount $1,161
Tax Year 2023
Lot Size 1,515 Sqft
Acres 0.03
Property Description
BEAUTIFULLY UPDATED AND UPGRADED CONDO IN THE HEART OF UPTOWN. WALK TO RESTAURANTS AND HIKING TRAILS OR HOP ON THE NEARBY 51 FREEWAY TO GET ANYWHERE IN THE VALLEY. THE UNIT ISELF IS PERFCTION WITH HARD WOOD FLOORS, UPGRADED IRON STAIR RAIL, CUSTOM CABINETS AND BUILT-INS. FABULOUS BATHROOMS BOTH UPDATED WITH BEAUTIFUL TILE WORK. KITCHEN HAS BEAUTIFUL CABINETS, CUSTOM TILED BACK SPLASH, QUARTZ COUNTERS AND SS APPLIANCES. IT DOESN'T STOP HERE .. EACH OF THE 2 PATIOS HAVE NEWER SALTILLO TILE. PICTURES DO NOT DO THIS PROPERTY JUSTUCE ,, YOU WILL FALL IN LOVE ONCE YOU SEE THIS!
Location
State AZ
County Maricopa
Community 7300 Dreamy Draw Drive Condominiums Phase 1
Direction EITHER NORTH TO MORTEN, EAST TO DREAMY DRAW AND SOUTH TO COMMUNITY OR NORTH ON 17TH ST FROM GLENDALE TO COMMUNITY. ONCE IN COMPLEX, IMMEDIATE RIGHT AND THEN LEFT TO UNIT 223.
Rooms
Den/Bedroom Plus 2
Separate Den/Office N
Interior
Interior Features Pantry, 3/4 Bath Master Bdrm, Granite Counters
Heating Electric
Cooling Refrigeration
Fireplaces Type 1 Fireplace
Fireplace Yes
SPA None
Exterior
Carport Spaces 1
Fence None
Pool None
Utilities Available APS
Amenities Available Management, Rental OK (See Rmks)
Roof Type Built-Up
Private Pool No
Building
Story 2
Builder Name Unknown
Sewer Public Sewer
Water City Water
New Construction No
Schools
Elementary Schools Madison Heights Elementary School
Middle Schools Madison #1 Middle School
High Schools Camelback High School
School District Phoenix Union High School District
Others
HOA Name DREAMY 7300 ASSOCIAT
HOA Fee Include Roof Repair,Insurance,Sewer,Maintenance Grounds,Trash,Water,Roof Replacement,Maintenance Exterior
Senior Community No
Tax ID 164-24-077
Ownership Fee Simple
Acceptable Financing Conventional
Horse Property N
Listing Terms Conventional
Financing Conventional
Read Less
Want to know what your home might be worth? Contact us for a FREE valuation!

Our team is ready to help you sell your home for the highest possible price ASAP

Copyright 2024 Arizona Regional Multiple Listing Service, Inc. All rights reserved.
Bought with Omni Homes International

GET MORE INFORMATION





