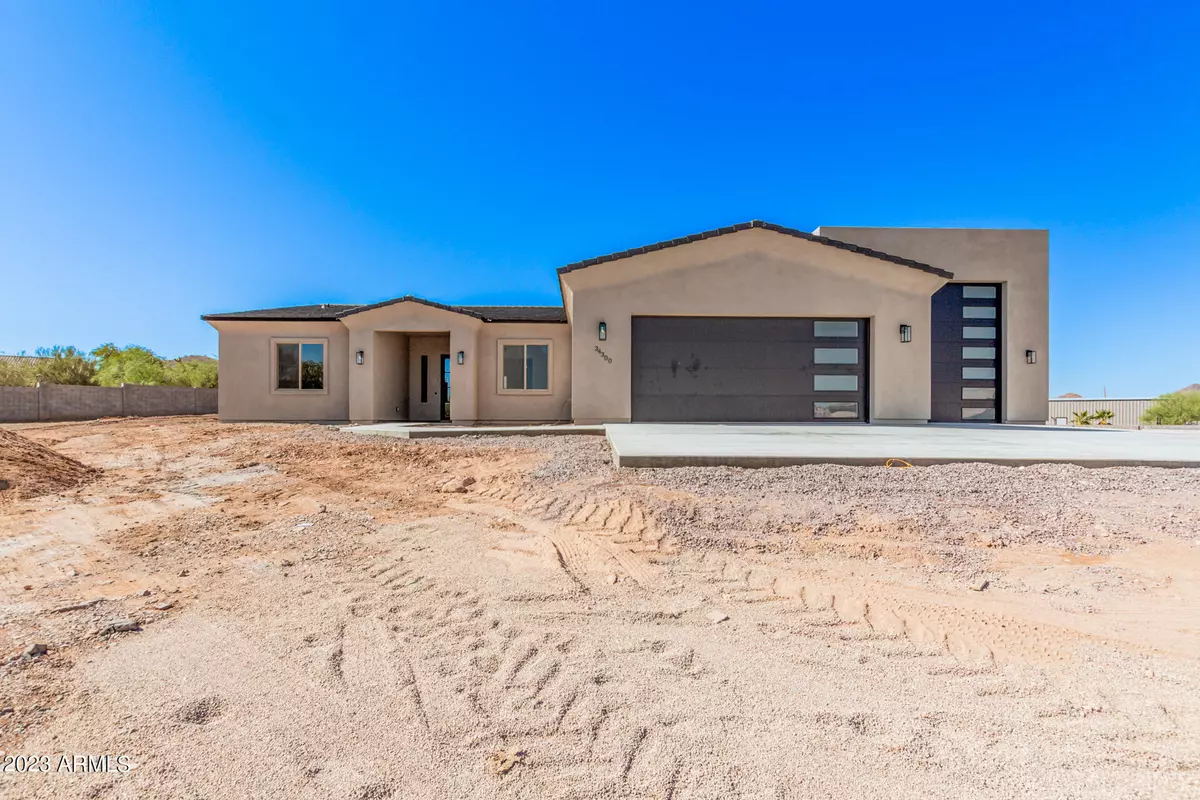$905,000
$915,000
1.1%For more information regarding the value of a property, please contact us for a free consultation.
34300 N 10TH Street Phoenix, AZ 85085
3 Beds
2.5 Baths
2,439 SqFt
Key Details
Sold Price $905,000
Property Type Single Family Home
Sub Type Single Family - Detached
Listing Status Sold
Purchase Type For Sale
Square Footage 2,439 sqft
Price per Sqft $371
Subdivision Metes And Bounds
MLS Listing ID 6621752
Sold Date 01/08/24
Style Ranch
Bedrooms 3
HOA Y/N No
Originating Board Arizona Regional Multiple Listing Service (ARMLS)
Year Built 2023
Annual Tax Amount $821
Tax Year 2023
Lot Size 1.009 Acres
Acres 1.01
Property Description
Masterpiece built on a 1-acre lot in a peaceful & growing neighborhood with a serene backdrop of the Carefree Mountains! This gem combines contemporary sophistication with ranch-style charm, all within minutes of the City. Meticulous craftsmanship is shown in this beauty, offering a spacious 2-car garage & an extended RV garage with convenient backyard access. Vinyl Planking floors, stylish light fixtures, and abundant natural light accentuate the open-concept layout. The living area comes with a sleek wall-mounted fireplace & a retractable sliding Arcadia door, effortlessly blending indoor & outdoor living. Culinary enthusiasts will fall for the state-of-the-art kitchen! Shaker cabinets, tile backsplash, pristine quartz countertops, high-end stainless steel appliances, & a generous island with breakfast bar come together harmoniously. The primary suite features a lavish ensuite with dual sinks set in granite counters, an oversized shower, and a bountiful walk-in closet. The expansive backyard is a blank canvas, allowing you to bring your landscaping dreams to life. With endless potential, it's an invitation to create your oasis. This residence balances modernity & functionality for a comfortable lifestyle. Act now!
Location
State AZ
County Maricopa
Community Metes And Bounds
Direction Head east on W Carefree Hwy toward N Central Ave, Turn right onto N 10th St, Turn right at the shared drive approximately .1 mile from Carefree. Property is at the end of the drive
Rooms
Other Rooms Great Room
Master Bedroom Split
Den/Bedroom Plus 4
Separate Den/Office Y
Interior
Interior Features Eat-in Kitchen, Breakfast Bar, 9+ Flat Ceilings, No Interior Steps, Soft Water Loop, Kitchen Island, 3/4 Bath Master Bdrm, Double Vanity, High Speed Internet
Heating Electric
Cooling Refrigeration, Ceiling Fan(s)
Flooring Carpet, Vinyl
Fireplaces Type 1 Fireplace, Living Room
Fireplace Yes
Window Features Double Pane Windows,Low Emissivity Windows
SPA None
Laundry Wshr/Dry HookUp Only
Exterior
Exterior Feature Covered Patio(s)
Parking Features Dir Entry frm Garage, Electric Door Opener, RV Access/Parking, RV Garage
Garage Spaces 2.0
Garage Description 2.0
Fence Block
Pool None
Utilities Available APS
Amenities Available None
View Mountain(s)
Roof Type Tile
Private Pool No
Building
Lot Description Dirt Front, Dirt Back
Story 1
Builder Name Arizona Quality Home Builders
Sewer Septic Tank
Water Shared Well
Architectural Style Ranch
Structure Type Covered Patio(s)
New Construction No
Schools
Elementary Schools Desert Mountain Elementary
Middle Schools Desert Mountain Elementary
High Schools Boulder Creek High School
School District Deer Valley Unified District
Others
HOA Fee Include No Fees
Senior Community No
Tax ID 211-74-132
Ownership Fee Simple
Acceptable Financing Cash, Conventional, FHA
Horse Property Y
Listing Terms Cash, Conventional, FHA
Financing Conventional
Read Less
Want to know what your home might be worth? Contact us for a FREE valuation!

Our team is ready to help you sell your home for the highest possible price ASAP

Copyright 2024 Arizona Regional Multiple Listing Service, Inc. All rights reserved.
Bought with My Home Group Real Estate
GET MORE INFORMATION





