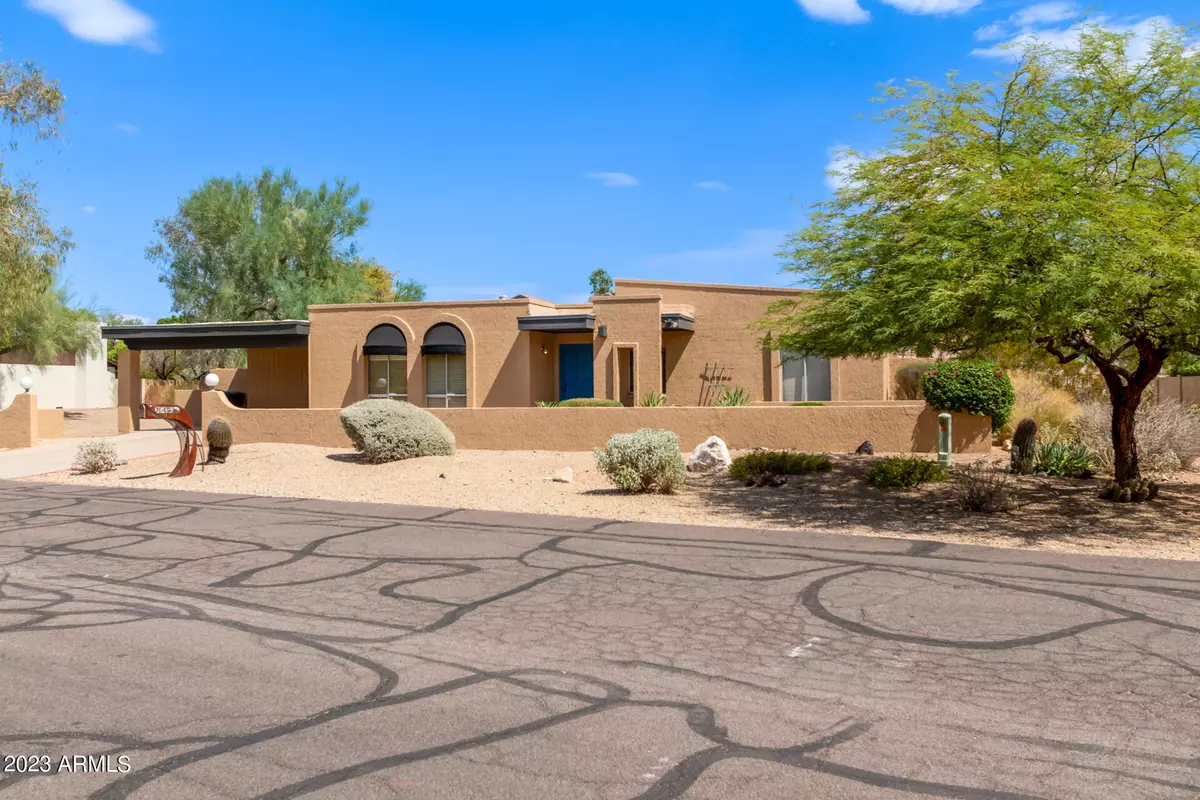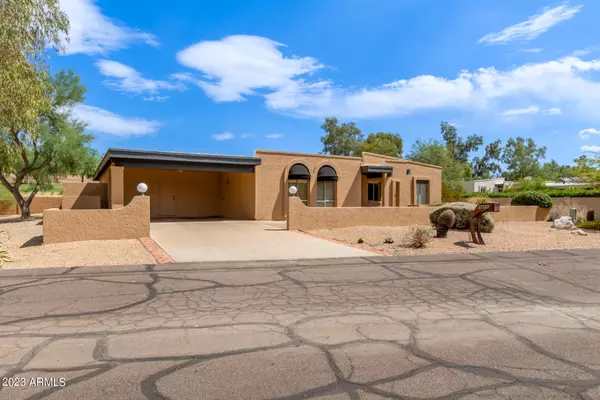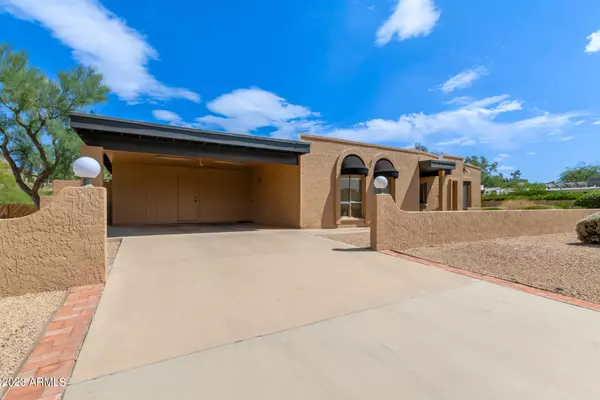$530,000
$550,000
3.6%For more information regarding the value of a property, please contact us for a free consultation.
1149 E Village Cir Drive S Phoenix, AZ 85022
4 Beds
2 Baths
2,485 SqFt
Key Details
Sold Price $530,000
Property Type Single Family Home
Sub Type Single Family - Detached
Listing Status Sold
Purchase Type For Sale
Square Footage 2,485 sqft
Price per Sqft $213
Subdivision Villages 2 Hoa
MLS Listing ID 6598775
Sold Date 11/20/23
Style Ranch
Bedrooms 4
HOA Fees $148/mo
HOA Y/N Yes
Originating Board Arizona Regional Multiple Listing Service (ARMLS)
Year Built 1974
Annual Tax Amount $2,627
Tax Year 2022
Lot Size 7,722 Sqft
Acres 0.18
Property Description
The 70s are back! So much potential after long time owner. 4 bed, 2 bath. LG size neutral floor tile. Sunken Living Room/Dining Room off entry hall. Original kitchen, with IKEA ready kitchen plan around $10K including appliances/countertops. Long open kitchen area into Den with Hive Fireplace. Bonus/Game Room leads to back patio. Huge Mst. Bedroom fit for a California King bed. En suite bath plus LG sitting area. 2nd Bed with walk-in closet would make a great home office. Pvt. Pool with golf course view. New exterior wall & facia board paint. New RV & garden gate. Recoated roof. Mini-Golf course. Quiet HOA run by homeowners. Community pool/Pickle Ball court. Bring your longterm home plans.
Location
State AZ
County Maricopa
Community Villages 2 Hoa
Direction East on Thunderbird from 7th Street, left on N 10th Pl, right onto E Village Circle Dr S.
Rooms
Other Rooms BonusGame Room
Den/Bedroom Plus 5
Separate Den/Office N
Interior
Interior Features Eat-in Kitchen, Full Bth Master Bdrm, High Speed Internet, Laminate Counters
Heating Electric
Cooling Ceiling Fan(s), Refrigeration
Flooring Carpet, Tile, Concrete
Fireplaces Number 1 Fireplace
Fireplaces Type 1 Fireplace
Fireplace Yes
SPA None
Exterior
Exterior Feature Covered Patio(s)
Parking Features RV Gate
Carport Spaces 2
Fence Block
Pool Private
Landscape Description Irrigation Back, Irrigation Front
Community Features Pickleball Court(s), Community Pool
Roof Type Foam
Private Pool Yes
Building
Lot Description Desert Front, On Golf Course, Gravel/Stone Front, Gravel/Stone Back, Synthetic Grass Back, Irrigation Front, Irrigation Back
Story 1
Builder Name UNK
Sewer Public Sewer
Water City Water
Architectural Style Ranch
Structure Type Covered Patio(s)
New Construction No
Schools
Elementary Schools Hidden Hills Elementary School
Middle Schools Shea Middle School
High Schools Shadow Mountain High School
School District Paradise Valley Unified District
Others
HOA Name VILLAGES 2 HOA
HOA Fee Include Maintenance Grounds,Street Maint
Senior Community No
Tax ID 159-01-027
Ownership Fee Simple
Acceptable Financing Conventional, FHA, VA Loan
Horse Property N
Listing Terms Conventional, FHA, VA Loan
Financing Conventional
Read Less
Want to know what your home might be worth? Contact us for a FREE valuation!

Our team is ready to help you sell your home for the highest possible price ASAP

Copyright 2025 Arizona Regional Multiple Listing Service, Inc. All rights reserved.
Bought with West USA Realty
GET MORE INFORMATION





