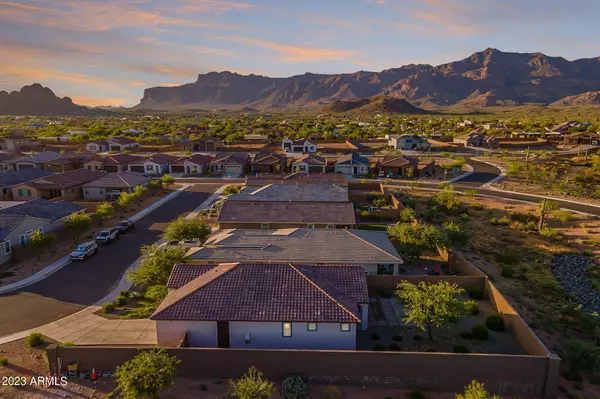$449,950
$499,950
10.0%For more information regarding the value of a property, please contact us for a free consultation.
7279 S SANDAL Road Gold Canyon, AZ 85118
3 Beds
2 Baths
1,696 SqFt
Key Details
Sold Price $449,950
Property Type Single Family Home
Sub Type Single Family - Detached
Listing Status Sold
Purchase Type For Sale
Square Footage 1,696 sqft
Price per Sqft $265
Subdivision Peralta Canyon Parcel 11
MLS Listing ID 6579088
Sold Date 09/11/23
Bedrooms 3
HOA Fees $76/mo
HOA Y/N Yes
Originating Board Arizona Regional Multiple Listing Service (ARMLS)
Year Built 2020
Annual Tax Amount $3,579
Tax Year 2022
Lot Size 7,326 Sqft
Acres 0.17
Property Description
This gorgeous former model is designed for modern living and perfect for entertaining. The home sits on an oversized lot with only one neighbor next-door and no neighbors behind! The open kitchen has all the modern-day amenities and flows seamlessly into the Great Room and dining room, connecting to the tranquil rear covered patio, the ideal hub for your weekend get-togethers. Since purchasing, the sellers have added $25,000 in upgrades which include a custom range hood with floating shelves, custom cabinetry & beverage center, new lighting throughout, Spanish deco tile to the walls in the bathroom, laundry room, and kitchen. Added garage side exterior door, barn doors to the master bath, & doors to the den so it could be used as an additional bedroom and sellers are willing to add a closet if the buyer wishes! Enjoy ultimate comfort in the spacious master bedroom, boasting a luxurious ensuite featuring a sumptuous walk-in shower, dual sinks, and a generous walk-in closet for all your wardrobe needs. The extra-long-driveway provides plenty of space for guest parking. Home is under the builder warranty until November 2023. Don't let this magnificent house pass you by!
Location
State AZ
County Pinal
Community Peralta Canyon Parcel 11
Direction Head E on US- 60, Turn left onto E Peralta Rd, Turn left onto S Peralta Hts, Continue onto E Pivot Peak, Turn left onto S Sandal Rd, Destination will be on the left.
Rooms
Other Rooms Guest Qtrs-Sep Entrn, Great Room
Master Bedroom Split
Den/Bedroom Plus 4
Separate Den/Office Y
Interior
Interior Features Eat-in Kitchen, Breakfast Bar, 9+ Flat Ceilings, Kitchen Island, Pantry, Double Vanity, Full Bth Master Bdrm, Granite Counters
Heating Electric
Cooling Refrigeration, Programmable Thmstat
Flooring Carpet, Tile
Fireplaces Number No Fireplace
Fireplaces Type None
Fireplace No
Window Features Vinyl Frame,ENERGY STAR Qualified Windows,Double Pane Windows
SPA None
Laundry Engy Star (See Rmks), Wshr/Dry HookUp Only
Exterior
Exterior Feature Covered Patio(s), Patio, Private Yard
Parking Features Dir Entry frm Garage
Garage Spaces 2.0
Garage Description 2.0
Fence Block
Pool None
Community Features Biking/Walking Path
Utilities Available SRP
Amenities Available FHA Approved Prjct, Management, VA Approved Prjct
View Mountain(s)
Roof Type Tile
Private Pool No
Building
Lot Description Sprinklers In Rear, Sprinklers In Front, Desert Back, Desert Front
Story 1
Builder Name Lennar
Sewer Public Sewer
Water City Water
Structure Type Covered Patio(s),Patio,Private Yard
New Construction No
Schools
Elementary Schools Peralta Trail Elementary School
Middle Schools Cactus Canyon Junior High
High Schools Apache Junction High School
School District Apache Junction Unified District
Others
HOA Name AAM
HOA Fee Include Maintenance Grounds
Senior Community No
Tax ID 104-09-765
Ownership Fee Simple
Acceptable Financing Cash, Conventional, 1031 Exchange, FHA, VA Loan
Horse Property N
Listing Terms Cash, Conventional, 1031 Exchange, FHA, VA Loan
Financing Other
Special Listing Condition N/A, Owner/Agent
Read Less
Want to know what your home might be worth? Contact us for a FREE valuation!

Our team is ready to help you sell your home for the highest possible price ASAP

Copyright 2025 Arizona Regional Multiple Listing Service, Inc. All rights reserved.
Bought with Redfin Corporation
GET MORE INFORMATION





