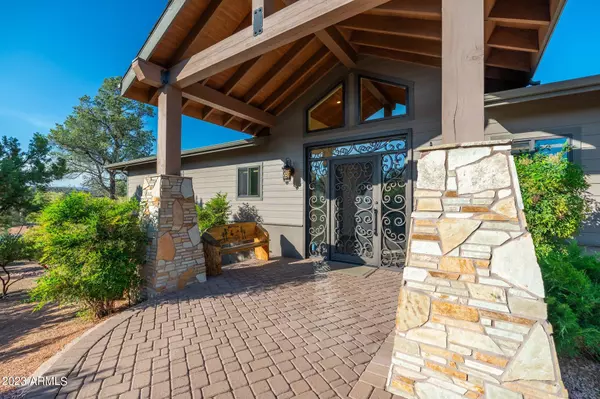$1,485,000
$1,485,000
For more information regarding the value of a property, please contact us for a free consultation.
703 N Redbud Circle Payson, AZ 85541
3 Beds
4 Baths
3,302 SqFt
Key Details
Sold Price $1,485,000
Property Type Single Family Home
Sub Type Single Family - Detached
Listing Status Sold
Purchase Type For Sale
Square Footage 3,302 sqft
Price per Sqft $449
Subdivision Chaparral Pines
MLS Listing ID 6569163
Sold Date 08/15/23
Bedrooms 3
HOA Fees $158/qua
HOA Y/N Yes
Originating Board Arizona Regional Multiple Listing Service (ARMLS)
Year Built 2014
Annual Tax Amount $8,871
Tax Year 2022
Lot Size 0.971 Acres
Acres 0.97
Property Description
The beautiful wrought iron gate work on the entry way of this 3 bedroom, 4 bath, 3,300 square foot house is only the beginning of its impressiveness. Inside the single level home, the refreshingly open great room encourages indoor/outdoor living. The kitchen boasts granite counters, slide outs, a large island, a multi-level breakfast bar, and a huge pantry. The large living area provides picturesque views and a statement fireplace.
Step through either of the sliding doors onto the huge wrap around covered porch and settle in to enjoy the truly breathtaking, panoramic views of the mountains and valleys. The porch boasts motorized shades, a fully upgraded built-in kitchen that includes a wine cooler, pizza oven, side burner, an outdoor fireplace and a flat screen television.
MORE This spot will be your family's favorite morning, noon, and night.
When the day is done, everyone can retire to their own private escape as every bedroom has their own private bath - no having to share sink time. The main bedroom is truly a serene retreat with its own fireplace, private patio entrance, roomy walk-in closet, and resort worthy bathroom complete with a steam shower and jacuzzi tub that will never run cold courtesy of the smart tankless water heater.
Other smart house features include the remote-control HVAC, surround sound in the living room, and whole house wiring for security and in home vacuum. There is ample storage space in the house including the epoxied three car garage, an oversized laundry room and generous storage area below the home.
Don't miss your chance to own this gorgeously situated home in Chaparral Pines Golf Community!
Location
State AZ
County Gila
Community Chaparral Pines
Direction E. on Hwy 260 to Chaparral Pines Dr, turn N. to Chaparral Pines guard shack for directions to home
Rooms
Other Rooms Great Room
Master Bedroom Split
Den/Bedroom Plus 3
Separate Den/Office N
Interior
Interior Features Breakfast Bar, Drink Wtr Filter Sys, Vaulted Ceiling(s), Kitchen Island, Double Vanity, Full Bth Master Bdrm, Separate Shwr & Tub, Tub with Jets, High Speed Internet, Granite Counters
Heating Electric
Cooling Refrigeration
Flooring Carpet, Stone, Wood
Fireplaces Type 3+ Fireplace, Exterior Fireplace, Family Room, Master Bedroom, Gas
Fireplace Yes
Window Features Double Pane Windows,Low Emissivity Windows
SPA None
Exterior
Exterior Feature Covered Patio(s), Storage, Built-in Barbecue
Parking Features Attch'd Gar Cabinets, Electric Door Opener
Garage Spaces 3.0
Garage Description 3.0
Fence None
Pool None
Community Features Gated Community, Pickleball Court(s), Community Spa Htd, Community Pool Htd, Lake Subdivision, Guarded Entry, Golf, Tennis Court(s), Playground, Biking/Walking Path, Clubhouse, Fitness Center
Utilities Available Propane
Amenities Available Management, Rental OK (See Rmks)
View Mountain(s)
Roof Type Composition
Private Pool No
Building
Lot Description Sprinklers In Rear, Sprinklers In Front, Corner Lot, Natural Desert Back, Gravel/Stone Front, Auto Timer H2O Front, Auto Timer H2O Back
Story 2
Builder Name Doug Martin
Sewer Public Sewer
Water City Water
Structure Type Covered Patio(s),Storage,Built-in Barbecue
New Construction No
Schools
Elementary Schools Out Of Maricopa Cnty
Middle Schools Out Of Maricopa Cnty
High Schools Out Of Maricopa Cnty
School District Out Of Area
Others
HOA Name Chaparral Pines HOA
HOA Fee Include Maintenance Grounds
Senior Community No
Tax ID 302-87-863
Ownership Fee Simple
Acceptable Financing Cash, Conventional, VA Loan
Horse Property N
Listing Terms Cash, Conventional, VA Loan
Financing Cash
Read Less
Want to know what your home might be worth? Contact us for a FREE valuation!

Our team is ready to help you sell your home for the highest possible price ASAP

Copyright 2024 Arizona Regional Multiple Listing Service, Inc. All rights reserved.
Bought with Coldwell Banker Bishop Realty

GET MORE INFORMATION





