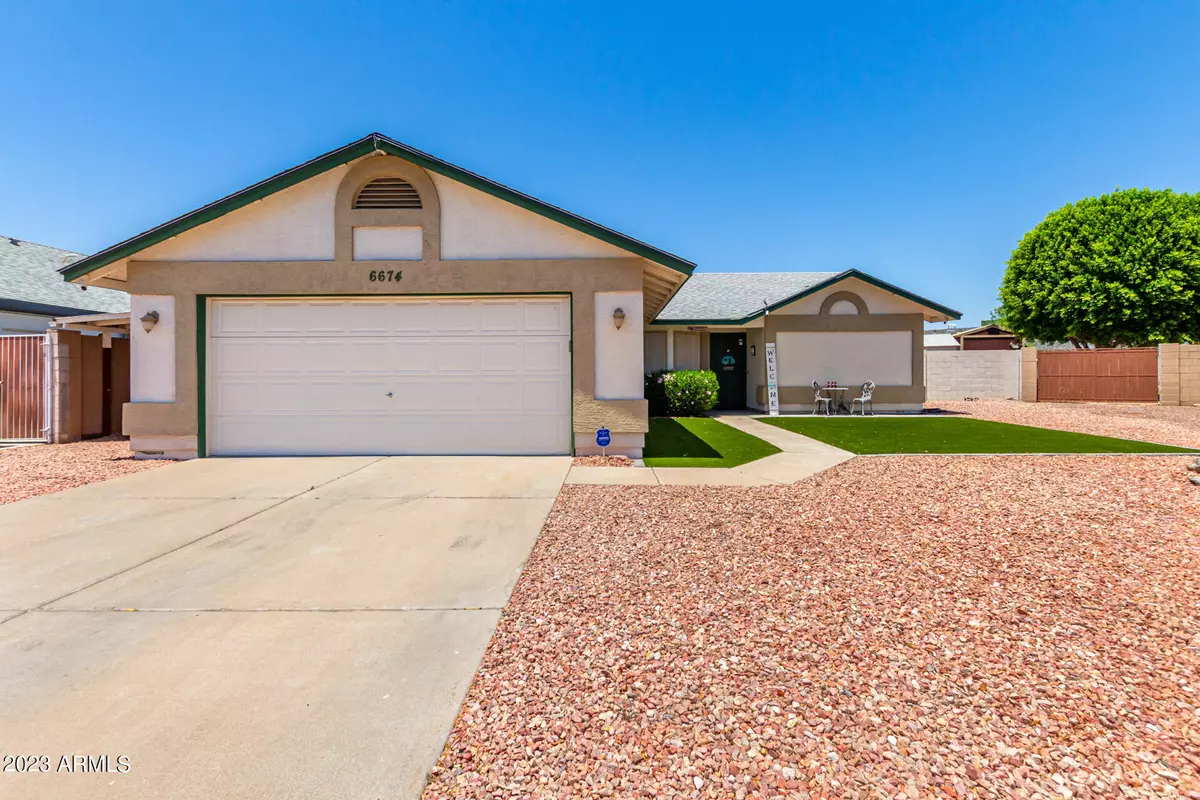$475,000
$475,000
For more information regarding the value of a property, please contact us for a free consultation.
6674 N 84TH Drive Glendale, AZ 85305
4 Beds
2 Baths
1,760 SqFt
Key Details
Sold Price $475,000
Property Type Single Family Home
Sub Type Single Family - Detached
Listing Status Sold
Purchase Type For Sale
Square Footage 1,760 sqft
Price per Sqft $269
Subdivision West Plaza 31 & 32 Amd Lot 1-608 Tr A-C
MLS Listing ID 6565226
Sold Date 07/14/23
Style Ranch
Bedrooms 4
HOA Y/N No
Originating Board Arizona Regional Multiple Listing Service (ARMLS)
Year Built 1990
Annual Tax Amount $2,046
Tax Year 2022
Lot Size 10,507 Sqft
Acres 0.24
Property Description
Gorgeous remodeled home on a 1/4 acre Cul-de-sac lot! Meticulously maintained and cared for! The home features vaulted ceilings, vinyl plank flooring throughout, Nest programable thermostats, upgraded light fixtures throughout, newer interior paint, upgraded ceiling fans with remotes, Remodeled kitchen has new shaker cabinets (soft close hardware) beautful granite with large kitchen island. NEW LG appliances only 6 months old. Remodeled bathrooms with shower / tub, vanities, elongated toilets. ALL windows have been replaced and are dual pane. Two storage sheds with electricty, garage cabinet, synthetic turf & pavers (front and back), 10,000 plus square foot lot with RV parking. New roof only 5 months old. Great location near State Farm Stadium, Casino, Shopping, Dining, & Entertainment
Location
State AZ
County Maricopa
Community West Plaza 31 & 32 Amd Lot 1-608 Tr A-C
Direction South on 83rd ave, turn right on McLellan, turn right on 83rd lane, turn right 84rd Drive into Cul-de-sac.
Rooms
Other Rooms Great Room
Master Bedroom Split
Den/Bedroom Plus 4
Separate Den/Office N
Interior
Interior Features Eat-in Kitchen, Vaulted Ceiling(s), Kitchen Island, Full Bth Master Bdrm, High Speed Internet, Granite Counters
Heating Mini Split, Electric
Cooling Refrigeration, Programmable Thmstat, Mini Split, Ceiling Fan(s)
Flooring Laminate
Fireplaces Number No Fireplace
Fireplaces Type None
Fireplace No
Window Features Vinyl Frame,Double Pane Windows
SPA None
Laundry Wshr/Dry HookUp Only
Exterior
Exterior Feature Covered Patio(s), Storage
Parking Features Attch'd Gar Cabinets, Dir Entry frm Garage, Electric Door Opener, RV Gate, RV Access/Parking
Garage Spaces 2.0
Carport Spaces 1
Garage Description 2.0
Fence Block
Pool None
Utilities Available SRP
Amenities Available None
Roof Type Composition,Rolled/Hot Mop
Private Pool No
Building
Lot Description Sprinklers In Rear, Sprinklers In Front, Gravel/Stone Front, Gravel/Stone Back, Synthetic Grass Frnt, Synthetic Grass Back, Auto Timer H2O Front, Auto Timer H2O Back
Story 1
Builder Name Lennar Homes
Sewer Public Sewer
Water City Water
Architectural Style Ranch
Structure Type Covered Patio(s),Storage
New Construction No
Schools
Elementary Schools Desert Mirage Elementary School
Middle Schools Desert Mirage Elementary School
High Schools Copper Canyon High School
School District Tolleson Union High School District
Others
HOA Fee Include No Fees
Senior Community No
Tax ID 102-02-056
Ownership Fee Simple
Acceptable Financing Cash, Conventional, FHA, VA Loan
Horse Property N
Listing Terms Cash, Conventional, FHA, VA Loan
Financing Conventional
Read Less
Want to know what your home might be worth? Contact us for a FREE valuation!

Our team is ready to help you sell your home for the highest possible price ASAP

Copyright 2024 Arizona Regional Multiple Listing Service, Inc. All rights reserved.
Bought with Gentry Real Estate

GET MORE INFORMATION





