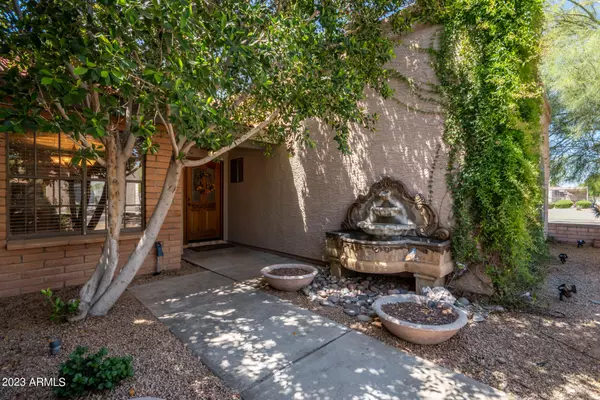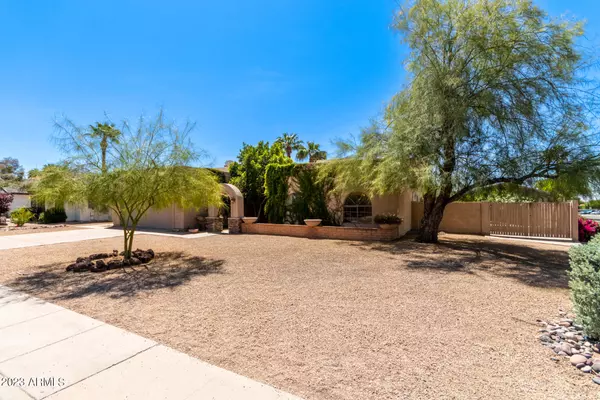$750,000
$772,900
3.0%For more information regarding the value of a property, please contact us for a free consultation.
6119 E KINGS Avenue Scottsdale, AZ 85254
4 Beds
2.5 Baths
2,331 SqFt
Key Details
Sold Price $750,000
Property Type Single Family Home
Sub Type Single Family - Detached
Listing Status Sold
Purchase Type For Sale
Square Footage 2,331 sqft
Price per Sqft $321
Subdivision North Ranch Unit 5 Lot 345-363
MLS Listing ID 6551266
Sold Date 06/30/23
Style Ranch,Spanish
Bedrooms 4
HOA Y/N No
Originating Board Arizona Regional Multiple Listing Service (ARMLS)
Year Built 1985
Annual Tax Amount $3,638
Tax Year 2022
Lot Size 10,551 Sqft
Acres 0.24
Property Description
Looking for a perfect place to call home? This charming 4 bed, 2.5 bath property is nestled on a desirable corner lot, a perfect blend of style and functionality. The inviting curb appeal is complemented by a beautifully designed courtyard, a 2-car garage, and RV gate. Welcoming interior features a lovely foyer that leads to the bright and airy living room, extra space for an open den, vaulted ceilings, carpet in all the right places, and wood-look floors. Continue to the spacious family room, showcasing a warm fireplace and surround sound for cozy and entertaining gatherings.
The gorgeous kitchen is a culinary delight, featuring SS appliances, ample storage, track lights, a breakfast bar, and generous counter space to cater to all your cooking needs... Romantic main bedroom serves as a private sanctuary, complete w/separate backyard access and an ensuite with a walk-in shower & dual sinks. The outdoor living space is equally impressive, boasting a relaxing covered patio, multiple seating areas, a citrus tree, RV parking, & a sparkling pool for a refreshing dip during hot summer months. Visit now! Covered carport area in the back is great to park a boat or RV.
Location
State AZ
County Maricopa
Community North Ranch Unit 5 Lot 345-363
Direction Bell Road and 64th St. South on 64th St. to Kings Ave. West on Kings Avenue to property on south side of street.
Rooms
Other Rooms Family Room
Master Bedroom Not split
Den/Bedroom Plus 4
Separate Den/Office N
Interior
Interior Features Eat-in Kitchen, Breakfast Bar, No Interior Steps, Vaulted Ceiling(s), Pantry, Double Vanity, Full Bth Master Bdrm, Separate Shwr & Tub, High Speed Internet, Laminate Counters
Heating Electric
Cooling Refrigeration, Ceiling Fan(s)
Flooring Carpet, Linoleum, Vinyl, Tile
Fireplaces Type 1 Fireplace, Family Room
Fireplace Yes
SPA None
Laundry Wshr/Dry HookUp Only
Exterior
Exterior Feature Covered Patio(s), Patio, Private Yard
Parking Features Dir Entry frm Garage, Electric Door Opener, RV Gate, RV Access/Parking
Garage Spaces 2.0
Carport Spaces 2
Garage Description 2.0
Fence Block
Pool Private
Community Features Near Bus Stop
Utilities Available APS
Amenities Available Not Managed, None
Roof Type Tile
Private Pool Yes
Building
Lot Description Corner Lot, Desert Back, Desert Front, Gravel/Stone Front, Gravel/Stone Back, Grass Back
Story 1
Builder Name Unknown
Sewer Sewer in & Cnctd, Public Sewer
Water City Water
Architectural Style Ranch, Spanish
Structure Type Covered Patio(s),Patio,Private Yard
New Construction No
Schools
Elementary Schools North Ranch Elementary School
Middle Schools Desert Shadows Middle School - Scottsdale
High Schools Horizon High School
School District Paradise Valley Unified District
Others
HOA Fee Include No Fees
Senior Community No
Tax ID 215-81-015
Ownership Fee Simple
Acceptable Financing Cash, Conventional
Horse Property N
Listing Terms Cash, Conventional
Financing Other
Special Listing Condition FIRPTA may apply, N/A
Read Less
Want to know what your home might be worth? Contact us for a FREE valuation!

Our team is ready to help you sell your home for the highest possible price ASAP

Copyright 2024 Arizona Regional Multiple Listing Service, Inc. All rights reserved.
Bought with RE/MAX Fine Properties
GET MORE INFORMATION





