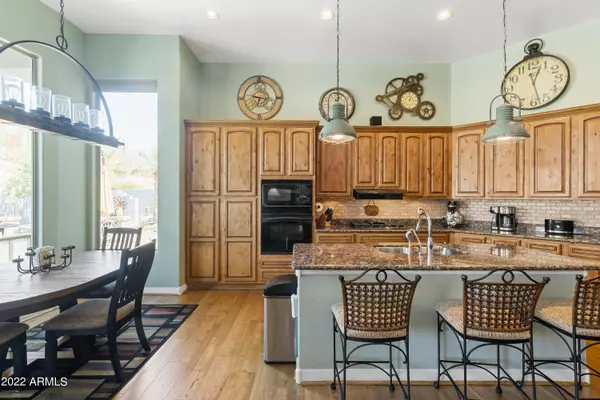$927,000
$919,000
0.9%For more information regarding the value of a property, please contact us for a free consultation.
10274 E LATHAM Way Gold Canyon, AZ 85118
4 Beds
3.5 Baths
3,102 SqFt
Key Details
Sold Price $927,000
Property Type Single Family Home
Sub Type Single Family - Detached
Listing Status Sold
Purchase Type For Sale
Square Footage 3,102 sqft
Price per Sqft $298
Subdivision Metes And Bounds
MLS Listing ID 6457925
Sold Date 06/30/23
Style Santa Barbara/Tuscan
Bedrooms 4
HOA Y/N No
Originating Board Arizona Regional Multiple Listing Service (ARMLS)
Year Built 2005
Annual Tax Amount $4,415
Tax Year 2021
Lot Size 0.806 Acres
Acres 0.81
Property Description
STUNNING Custom home on an Elevated PRIVATE lot w/oversized 3 CAR GARAGE! PERFECT location W/AWESOME City lights from Travertine tiled front Courtyard. Mountain & City light views from rear patio, Hot Tub under Ramada & heated pool. HILL TOP curb appeal with custom stone wall lining the driveway. DREAM KITCHEN w/Granite counters, breakfast island, Alder cabinets, wall oven/microwave & GAS cooktop. Easy entertaining w/family room being open to the kitchen & dining area. Entertainment center w/fireplace in this SPLIT FLOOR plan with 3 Lrg bedrooms on west wing W/JACK & JILL set up w/1 bedroom a 2nd Primary Suite. SPACIOUS Primary bedroom at the east wing W/HUGE primary bath, GRANITE counters, tile shower & separate garden tub. Whole House Water Softener & recent Exterior/Interior paint.
Location
State AZ
County Pinal
Community Metes And Bounds
Direction North on Kings Ranch Road past Baseline to the TOP of the hill which turns into LATHAM WAY. SEE all the IMPROVEMENTS in the Docs section.
Rooms
Other Rooms Great Room, Family Room, BonusGame Room
Master Bedroom Split
Den/Bedroom Plus 6
Separate Den/Office Y
Interior
Interior Features Eat-in Kitchen, Breakfast Bar, 9+ Flat Ceilings, Central Vacuum, Kitchen Island, 2 Master Baths, Double Vanity, Full Bth Master Bdrm, Separate Shwr & Tub, High Speed Internet, Granite Counters
Heating Electric
Cooling Refrigeration, Programmable Thmstat, Ceiling Fan(s)
Flooring Carpet, Tile, Wood
Fireplaces Type 2 Fireplace, Exterior Fireplace, Living Room, Gas
Fireplace Yes
Window Features Double Pane Windows
SPA None
Exterior
Exterior Feature Covered Patio(s), Gazebo/Ramada, Patio, Private Yard, Storage, Built-in Barbecue
Parking Features Attch'd Gar Cabinets, Electric Door Opener
Garage Spaces 3.0
Garage Description 3.0
Fence Block
Pool Fenced, Private
Utilities Available Propane
Amenities Available None
View City Lights, Mountain(s)
Roof Type Tile
Private Pool Yes
Building
Lot Description Sprinklers In Rear, Sprinklers In Front, Desert Back, Desert Front, Auto Timer H2O Front, Auto Timer H2O Back
Story 1
Builder Name Unknown
Sewer Septic in & Cnctd, Septic Tank
Water Pvt Water Company
Architectural Style Santa Barbara/Tuscan
Structure Type Covered Patio(s),Gazebo/Ramada,Patio,Private Yard,Storage,Built-in Barbecue
New Construction No
Schools
Elementary Schools Peralta Trail Elementary School
Middle Schools Cactus Canyon Junior High
High Schools Apache Junction High School
School District Apache Junction Unified District
Others
HOA Fee Include No Fees
Senior Community No
Tax ID 104-04-038-F
Ownership Fee Simple
Acceptable Financing Cash, Conventional, FHA, VA Loan
Horse Property N
Listing Terms Cash, Conventional, FHA, VA Loan
Financing Conventional
Read Less
Want to know what your home might be worth? Contact us for a FREE valuation!

Our team is ready to help you sell your home for the highest possible price ASAP

Copyright 2024 Arizona Regional Multiple Listing Service, Inc. All rights reserved.
Bought with Realty ONE Group
GET MORE INFORMATION





