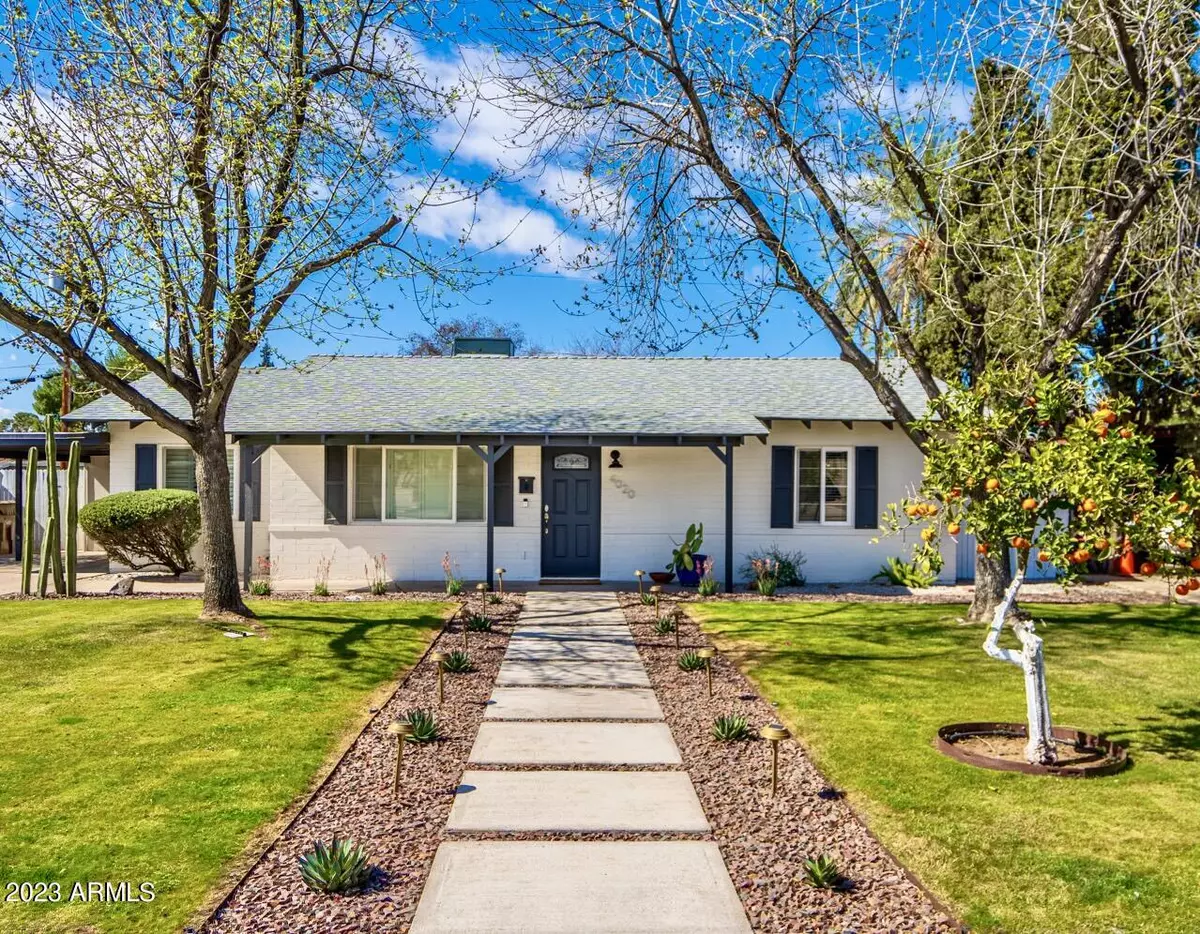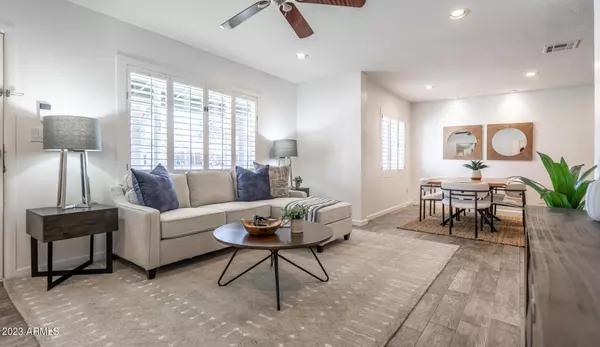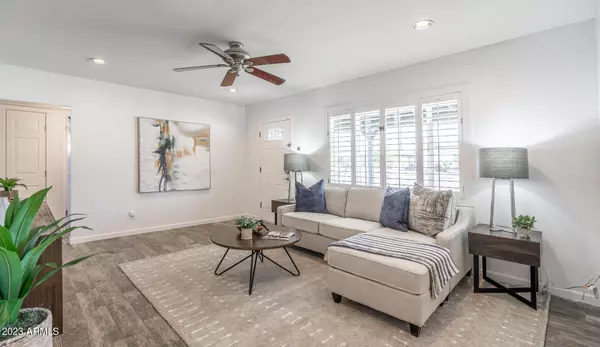$700,000
$725,000
3.4%For more information regarding the value of a property, please contact us for a free consultation.
4020 N 34TH Street Phoenix, AZ 85018
3 Beds
2 Baths
1,681 SqFt
Key Details
Sold Price $700,000
Property Type Single Family Home
Sub Type Single Family - Detached
Listing Status Sold
Purchase Type For Sale
Square Footage 1,681 sqft
Price per Sqft $416
Subdivision Marshall Parkway
MLS Listing ID 6523224
Sold Date 05/01/23
Style Ranch
Bedrooms 3
HOA Y/N No
Originating Board Arizona Regional Multiple Listing Service (ARMLS)
Year Built 1950
Annual Tax Amount $2,956
Tax Year 2022
Lot Size 7,288 Sqft
Acres 0.17
Property Description
Welcome to a Charming Oasis in the heart of Arcadia Lite! This 3 bed, 2 bath + Office home is a Gem. Upon entering, you'll be greeted by an open, airy living room featuring large windows that let in an abundance of natural light. The primary bedroom is a true sanctuary, featuring a spacious layout, an en-suite bathroom and a large walk-in closet. The two additional bedrooms are perfect for guests or a home office.
Step outside and you'll find a backyard that's perfect for relaxing or entertaining, with a sparkling pool, covered patio, grassy area, fruit trees, and plenty of room to garden, play, or simply unwind.
This home is just minutes away from some of the best dining, shopping, and entertainment Phoenix has to offer. Don't miss out on the chance to make this charming home yours.
Location
State AZ
County Maricopa
Community Marshall Parkway
Direction From Indian School go South on 34th Street. Property is on the right.
Rooms
Master Bedroom Split
Den/Bedroom Plus 4
Separate Den/Office Y
Interior
Interior Features Eat-in Kitchen, 3/4 Bath Master Bdrm, Double Vanity, Full Bth Master Bdrm, Granite Counters
Heating Natural Gas
Cooling Refrigeration, Ceiling Fan(s)
Flooring Carpet, Tile
Fireplaces Number No Fireplace
Fireplaces Type None
Fireplace No
Window Features Vinyl Frame,ENERGY STAR Qualified Windows,Double Pane Windows,Low Emissivity Windows
SPA None
Exterior
Exterior Feature Patio
Carport Spaces 1
Fence Block, Wood
Pool Private
Utilities Available SRP, SW Gas
Amenities Available None
Roof Type Composition
Accessibility Zero-Grade Entry
Private Pool Yes
Building
Lot Description Sprinklers In Rear, Sprinklers In Front, Grass Front, Synthetic Grass Back, Auto Timer H2O Front, Auto Timer H2O Back
Story 1
Builder Name Unknown
Sewer Public Sewer
Water City Water
Architectural Style Ranch
Structure Type Patio
New Construction No
Schools
Elementary Schools Monte Vista Elementary School
Middle Schools Monte Vista Elementary School
High Schools Camelback High School
School District Phoenix Union High School District
Others
HOA Fee Include No Fees
Senior Community No
Tax ID 127-34-003
Ownership Fee Simple
Acceptable Financing Cash, Conventional
Horse Property N
Listing Terms Cash, Conventional
Financing Conventional
Read Less
Want to know what your home might be worth? Contact us for a FREE valuation!

Our team is ready to help you sell your home for the highest possible price ASAP

Copyright 2024 Arizona Regional Multiple Listing Service, Inc. All rights reserved.
Bought with Jason Mitchell Real Estate

GET MORE INFORMATION





