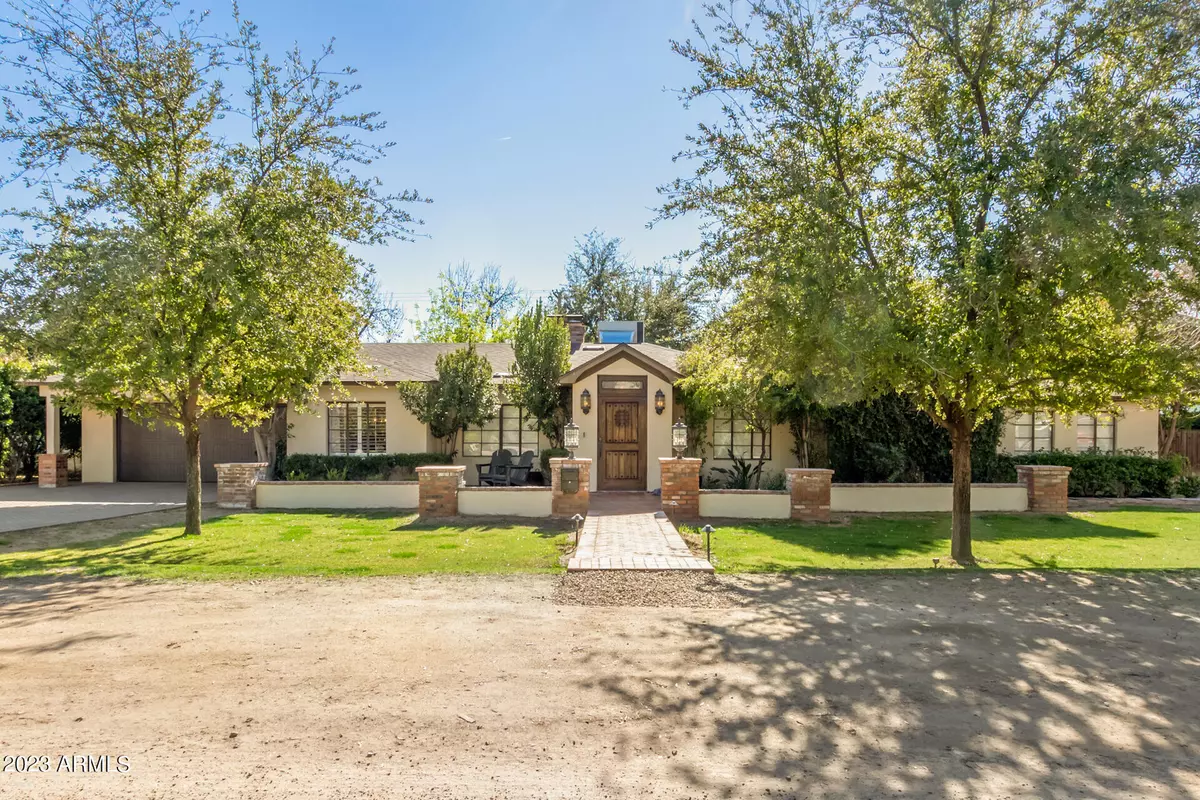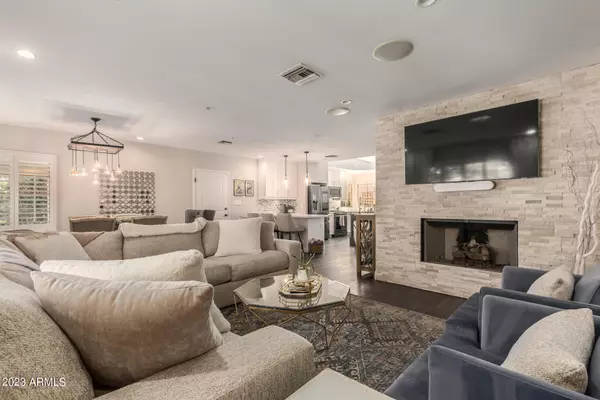$1,198,200
$1,349,000
11.2%For more information regarding the value of a property, please contact us for a free consultation.
41 W OREGON Avenue Phoenix, AZ 85013
3 Beds
2 Baths
2,389 SqFt
Key Details
Sold Price $1,198,200
Property Type Single Family Home
Sub Type Single Family - Detached
Listing Status Sold
Purchase Type For Sale
Square Footage 2,389 sqft
Price per Sqft $501
Subdivision Evans Addition To Orangewood Block 4 Lots 15-20
MLS Listing ID 6515031
Sold Date 03/16/23
Bedrooms 3
HOA Y/N No
Originating Board Arizona Regional Multiple Listing Service (ARMLS)
Year Built 1940
Annual Tax Amount $4,115
Tax Year 2022
Lot Size 0.346 Acres
Acres 0.35
Property Description
Don't miss this one-of-a-kind gem in Medlock Place Historic District just down the street from all of your favorite eateries. Presenting a 2,389 SF 3 bedroom/2 bath home, plus a 314 SF 1 bed/1bath guest casita, 2-car garage with storage room, and an abundance of outdoor living area. Brand new driveway and walkway pavers. Generously sized primary bedroom with sitting room/office opens onto heated pool and spa. At the end of tree-lined lawn awaits your raised garden. Prepare sumptuous meals in well-appointed kitchen then cozy up at one of 3 gas fireplaces. Mature plantings are bountiful on the 15,067 SF irrigated lot and the backyard feels like your own private woodland. Enjoy excellent proximity to Federal Pizza, Windsor, Postino Central.
Location
State AZ
County Maricopa
Community Evans Addition To Orangewood Block 4 Lots 15-20
Direction Head north on N Central Avenue (0.3 mi). Head west onto W Oregon Avenue. Property is 4th home on south side of street.
Rooms
Other Rooms Guest Qtrs-Sep Entrn, Family Room
Guest Accommodations 314.0
Master Bedroom Not split
Den/Bedroom Plus 4
Separate Den/Office Y
Interior
Interior Features Eat-in Kitchen, Breakfast Bar, Kitchen Island, Double Vanity, Full Bth Master Bdrm, Separate Shwr & Tub, High Speed Internet
Heating Natural Gas
Cooling Refrigeration, Ceiling Fan(s)
Flooring Tile, Wood
Fireplaces Type 3+ Fireplace, Exterior Fireplace, Fire Pit, Living Room, Master Bedroom
Fireplace Yes
SPA Private
Exterior
Exterior Feature Covered Patio(s), Built-in Barbecue, Separate Guest House
Parking Features Dir Entry frm Garage, Electric Door Opener
Garage Spaces 2.0
Garage Description 2.0
Fence Block, Wood
Pool Heated, Private
Landscape Description Irrigation Front
Community Features Near Light Rail Stop, Near Bus Stop, Historic District
Utilities Available APS, SW Gas
Roof Type Composition
Private Pool Yes
Building
Lot Description Grass Front, Grass Back, Irrigation Front
Story 1
Builder Name Unknown
Sewer Public Sewer
Water City Water
Structure Type Covered Patio(s),Built-in Barbecue, Separate Guest House
New Construction No
Schools
Elementary Schools Madison Richard Simis School
Middle Schools Madison Meadows School
High Schools Central High School
School District Phoenix Union High School District
Others
HOA Fee Include No Fees
Senior Community No
Tax ID 162-25-067
Ownership Fee Simple
Acceptable Financing Cash, Conventional, 1031 Exchange, VA Loan
Horse Property N
Listing Terms Cash, Conventional, 1031 Exchange, VA Loan
Financing Cash
Read Less
Want to know what your home might be worth? Contact us for a FREE valuation!

Our team is ready to help you sell your home for the highest possible price ASAP

Copyright 2025 Arizona Regional Multiple Listing Service, Inc. All rights reserved.
Bought with HomeSmart
GET MORE INFORMATION





