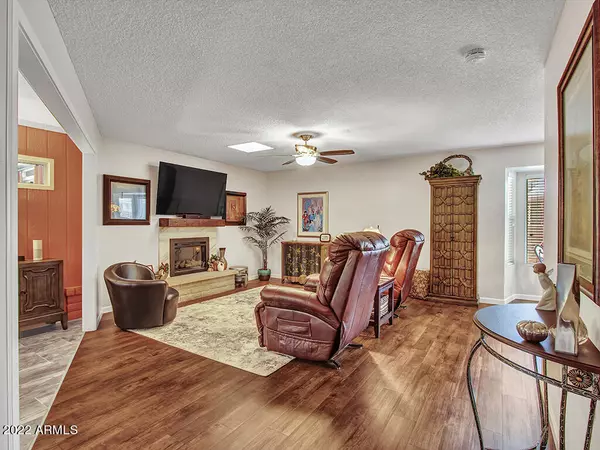$485,000
$499,900
3.0%For more information regarding the value of a property, please contact us for a free consultation.
17627 N CALICO Drive Sun City, AZ 85373
3 Beds
1.75 Baths
2,427 SqFt
Key Details
Sold Price $485,000
Property Type Single Family Home
Sub Type Single Family - Detached
Listing Status Sold
Purchase Type For Sale
Square Footage 2,427 sqft
Price per Sqft $199
Subdivision Sun City 54
MLS Listing ID 6428442
Sold Date 12/01/22
Style Ranch
Bedrooms 3
HOA Y/N No
Originating Board Arizona Regional Multiple Listing Service (ARMLS)
Year Built 1978
Annual Tax Amount $1,234
Tax Year 2021
Lot Size 9,992 Sqft
Acres 0.23
Property Description
The season of Sun city selling is upon us. come check out this upgraded Augusta model that has plenty of extra's: Private fenced courtyard upon entrance, Bedroom 3 with a private entrance from courtyard perfect for your home office or visitors, wood plank flooring, new interior doors and hardware, Inside Laundry!! Remodeled guest bath with walk in shower, Electric fireplace in the family room, roof approx 13 years old, HVAC in 2013, owned wireless alarm conveys, buyer to assume leased solar approx $109 a month, Windows have been replaced, Primary bedroom with security slider to outdoor SPA that conveys, 10x27 extra covered Patio, AZ room. Extended garage for your golf cart parking. Laundry is inside vs in the garage like a lot of others. Choice Home Warranty paid til 8/25 to convey at COE
Location
State AZ
County Maricopa
Community Sun City 54
Direction from Bell Rd North on 99th Ave, right / east on Palmeras, follow NE direction to Calico, turn Right on Calico. House on the left. No sign will be present.
Rooms
Other Rooms Family Room, BonusGame Room, Arizona RoomLanai
Den/Bedroom Plus 4
Separate Den/Office N
Interior
Interior Features Eat-in Kitchen, 3/4 Bath Master Bdrm, Granite Counters
Heating Electric
Cooling Refrigeration, Programmable Thmstat, Ceiling Fan(s)
Flooring Tile
Fireplaces Type 1 Fireplace
Fireplace Yes
Window Features Dual Pane
SPA Above Ground,Heated,Private
Exterior
Garage Spaces 2.0
Garage Description 2.0
Fence Block
Pool None
Community Features Community Spa Htd, Community Spa, Community Pool Htd, Community Pool, Community Media Room, Golf, Tennis Court(s), Racquetball, Biking/Walking Path, Clubhouse, Fitness Center
Utilities Available APS
Amenities Available Management
Roof Type Composition
Private Pool No
Building
Lot Description Desert Back, Desert Front
Story 1
Builder Name Del Webb
Sewer Private Sewer
Water Pvt Water Company
Architectural Style Ranch
New Construction No
Schools
Elementary Schools Adult
Middle Schools Adult
High Schools Adult
School District Out Of Area
Others
HOA Fee Include Maintenance Grounds
Senior Community Yes
Tax ID 200-41-730
Ownership Fee Simple
Acceptable Financing Conventional, VA Loan
Horse Property N
Listing Terms Conventional, VA Loan
Financing Cash
Special Listing Condition Age Restricted (See Remarks)
Read Less
Want to know what your home might be worth? Contact us for a FREE valuation!

Our team is ready to help you sell your home for the highest possible price ASAP

Copyright 2024 Arizona Regional Multiple Listing Service, Inc. All rights reserved.
Bought with Long Realty West Valley

GET MORE INFORMATION





