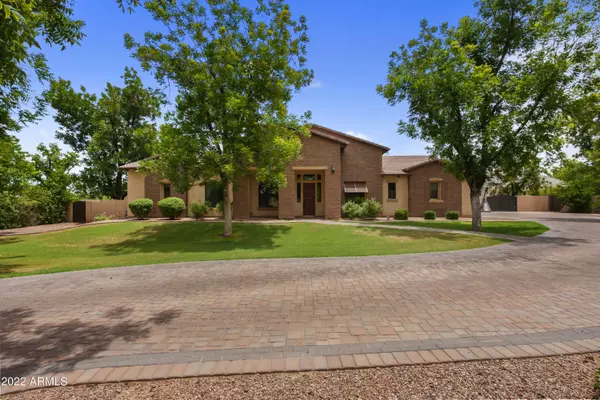$1,625,000
$1,625,000
For more information regarding the value of a property, please contact us for a free consultation.
20346 E Sunset Court Queen Creek, AZ 85142
5 Beds
4.5 Baths
4,007 SqFt
Key Details
Sold Price $1,625,000
Property Type Single Family Home
Sub Type Single Family - Detached
Listing Status Sold
Purchase Type For Sale
Square Footage 4,007 sqft
Price per Sqft $405
Subdivision Pecans Phase 4
MLS Listing ID 6429143
Sold Date 08/10/22
Bedrooms 5
HOA Fees $270/mo
HOA Y/N Yes
Originating Board Arizona Regional Multiple Listing Service (ARMLS)
Year Built 2015
Annual Tax Amount $5,610
Tax Year 2021
Lot Size 0.691 Acres
Acres 0.69
Property Description
Located in the desirable Pecans community, this luxury home features stunning, high-end designer finishes and ideal layout. A true rare find! This immaculate home has been meticulously maintained & thoughtfully designed. The chef's kitchen features upgraded GE appliances, double oven,& an oversized island. There's an enormous walk-in pantry w/ plenty of storage & a freezer. The 4 car extended garage fills extra storage needs. Interior features include a large teen/bonus room & oversized bedrooms. You will love the custom built-ins at the office & family room! Custom barn doors, shiplap, board & batten in powder room & bedrooms complete the farmhouse vibe. One of the best lots in the Pecans, this pristine yard offers an incredible pool and tons of mature Pecan & citrus trees! You will love the large playset with bike path, in-ground trampoline, dog run, private outdoor space with gas BBQ, splash pad, water fountain and the most stunning custom pool! is a completely remodeled full bathroom with exterior entry next to the STUNNING Custom pool. It features an 8 person spa, perimeter overflow play pool & baja shelf with bubblers, large diving pool, 15' garden slide, 7' natural granite grotto waterfall with tunnel. You have 6 speed variable speed pumps & 5 automatic valves. Low voltage LED lighting with 4 color vision bubbler lights, 4 lighted laminar for the water streams. Rope swing from mature tree diving pool. The splash pad & fountain use recirculating pool water and can also be controlled through the phone . Intellitouch automation system with screen logic phone remote is easy to use and IntelliChem chemical sensing & dispensing system controls the IntelliChlor salt cell & CO2 injection for PH balancing. Ultra violet sterilization system and ozone oxidation system to reduce needed chlorine, upgraded sand filter & cartridge filter 400k BTU natural gas heater & 120k BTU electric heating & cooling pump for efficient & quick heating. 5 burner natural gas stainless steel built-in BBQ. The community also features mini golf, play parks, a stunning splash pad, and full court basketball court.
Location
State AZ
County Maricopa
Community Pecans Phase 4
Direction East on Chandler Heights - North into The Pecans (205th St) - West on Via de Arboles (will curve southward) - East on Sunset (you can also enter from the east or west gates off of Hawes or Ellsworth)
Rooms
Other Rooms BonusGame Room
Den/Bedroom Plus 7
Separate Den/Office Y
Interior
Interior Features Eat-in Kitchen, 9+ Flat Ceilings, Fire Sprinklers, No Interior Steps, Soft Water Loop, Kitchen Island, Pantry, Double Vanity, Full Bth Master Bdrm, Separate Shwr & Tub, High Speed Internet, Granite Counters
Heating Electric
Cooling Refrigeration, Ceiling Fan(s)
Flooring Carpet, Tile
Fireplaces Number No Fireplace
Fireplaces Type None
Fireplace No
Window Features ENERGY STAR Qualified Windows,Double Pane Windows,Low Emissivity Windows
SPA Heated,Private
Exterior
Exterior Feature Covered Patio(s), Playground, Patio, Private Yard, Built-in Barbecue
Parking Features Electric Door Opener, RV Gate, RV Access/Parking
Garage Spaces 4.5
Garage Description 4.5
Fence Block
Pool Play Pool, Variable Speed Pump, Diving Pool, Fenced, Heated, Private
Community Features Gated Community, Playground, Biking/Walking Path
Utilities Available SRP, SW Gas
Amenities Available Management
Roof Type Tile
Private Pool Yes
Building
Lot Description Sprinklers In Rear, Sprinklers In Front, Corner Lot, Cul-De-Sac, Grass Front, Grass Back
Story 1
Builder Name Blandford
Sewer Septic in & Cnctd, Septic Tank
Water City Water
Structure Type Covered Patio(s),Playground,Patio,Private Yard,Built-in Barbecue
New Construction No
Schools
Elementary Schools Queen Creek Elementary School
Middle Schools Newell Barney Middle School
High Schools Queen Creek High School
School District Queen Creek Unified District
Others
HOA Name Pecans
HOA Fee Include Maintenance Grounds,Street Maint
Senior Community No
Tax ID 304-93-941
Ownership Fee Simple
Acceptable Financing Cash, Conventional, VA Loan
Horse Property N
Listing Terms Cash, Conventional, VA Loan
Financing Conventional
Read Less
Want to know what your home might be worth? Contact us for a FREE valuation!

Our team is ready to help you sell your home for the highest possible price ASAP

Copyright 2024 Arizona Regional Multiple Listing Service, Inc. All rights reserved.
Bought with Real Broker AZ, LLC
GET MORE INFORMATION





