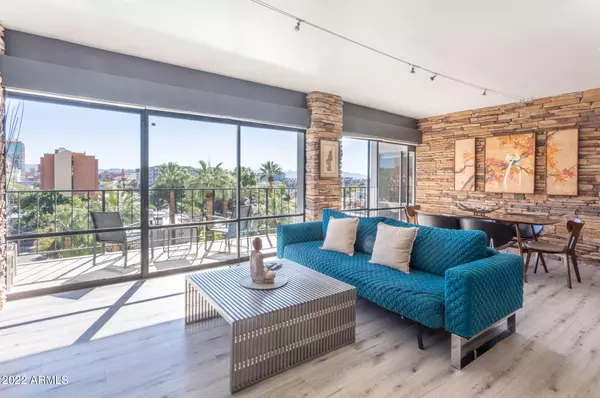$390,000
$385,000
1.3%For more information regarding the value of a property, please contact us for a free consultation.
805 N 4TH Avenue #504 Phoenix, AZ 85003
1 Bed
1 Bath
880 SqFt
Key Details
Sold Price $390,000
Property Type Condo
Sub Type Apartment Style/Flat
Listing Status Sold
Purchase Type For Sale
Square Footage 880 sqft
Price per Sqft $443
Subdivision Embassy Condominiums
MLS Listing ID 6397466
Sold Date 06/08/22
Style Contemporary
Bedrooms 1
HOA Fees $692/mo
HOA Y/N Yes
Originating Board Arizona Regional Multiple Listing Service (ARMLS)
Year Built 1964
Annual Tax Amount $1,004
Tax Year 2021
Lot Size 88 Sqft
Property Description
Large 5th Floor Condo with stunning views of DTPHX! The oversized floor-plan could easily accommodate a 2nd bedroom. In the living/great room, enjoy 26' of sliding glass doors that open to the 26' long balcony, with unobstructed views of the downtown city skyline & overlooking the pool. The unit's interior features beautiful finishes and updates, including water-proof wood/laminate flooring & custom walnut cabinetry. Monthly HOA includes all utilities, including electricity, water, gas, sewer, trash, amenities, and parking. Ideally located in Roosevelt Row, close to everything: First Friday, restaurants, bars, museums, galleries, music venues, parks, sporting events, concerts, movies, two metro stations, and more! HOA allows short-term rentals, including Airbnb/VBRO (see supplement) The Embassy is an 11-story high-rise with an array of modern amenities wrapped in historic charm. Amenities include 24-hour access to the community fitness center, lounge & billiard room, and sky-deck community pool. Monthly HOA fee includes all electric, water, sewer, trash, amenities, security, and parking. HOA allows short-term rentals, including Airbnb & VBRO (contact listing agent for terms & conditions.)
Location
State AZ
County Maricopa
Community Embassy Condominiums
Direction 5th Floor Unit of The Embassy Condos is the 11-story mid-century modern high rise on the North-East corner of 4th Ave & McKinley in downtown Phoenix
Rooms
Other Rooms Family Room
Den/Bedroom Plus 2
Separate Den/Office Y
Interior
Interior Features Breakfast Bar, No Interior Steps, Pantry, Full Bth Master Bdrm, High Speed Internet, Granite Counters, See Remarks
Flooring Laminate, Tile
Fireplaces Number No Fireplace
Fireplaces Type None
Fireplace No
SPA None
Laundry Wshr/Dry HookUp Only, See Remarks
Exterior
Exterior Feature Balcony, Other
Parking Features Assigned, Gated
Carport Spaces 1
Fence Wrought Iron
Pool None
Community Features Gated Community, Community Pool Htd, Community Pool, Transportation Svcs, Near Light Rail Stop, Near Bus Stop, Historic District, Community Media Room, Guarded Entry, Concierge, Biking/Walking Path, Clubhouse, Fitness Center
Utilities Available Other (See Remarks)
Amenities Available Other, Management, Rental OK (See Rmks)
View City Lights, Mountain(s)
Roof Type See Remarks,Built-Up
Private Pool No
Building
Lot Description Grass Front
Story 11
Builder Name Del Webb
Sewer Other, Public Sewer
Water City Water
Architectural Style Contemporary
Structure Type Balcony,Other
New Construction No
Schools
Elementary Schools Kenilworth Elementary School
Middle Schools Asu Preparatory Academy - Phoenix Middle School
High Schools Central High School
School District Phoenix Union High School District
Others
HOA Name Embassy HOA
HOA Fee Include Roof Repair,Insurance,Sewer,Pest Control,Electricity,Maintenance Grounds,Other (See Remarks),Street Maint,Front Yard Maint,Gas,Air Cond/Heating,Trash,Water,Roof Replacement,Maintenance Exterior
Senior Community No
Tax ID 111-39-232
Ownership Fee Simple
Acceptable Financing Cash, Conventional
Horse Property N
Horse Feature See Remarks
Listing Terms Cash, Conventional
Financing Conventional
Read Less
Want to know what your home might be worth? Contact us for a FREE valuation!

Our team is ready to help you sell your home for the highest possible price ASAP

Copyright 2024 Arizona Regional Multiple Listing Service, Inc. All rights reserved.
Bought with My Home Group Real Estate

GET MORE INFORMATION





