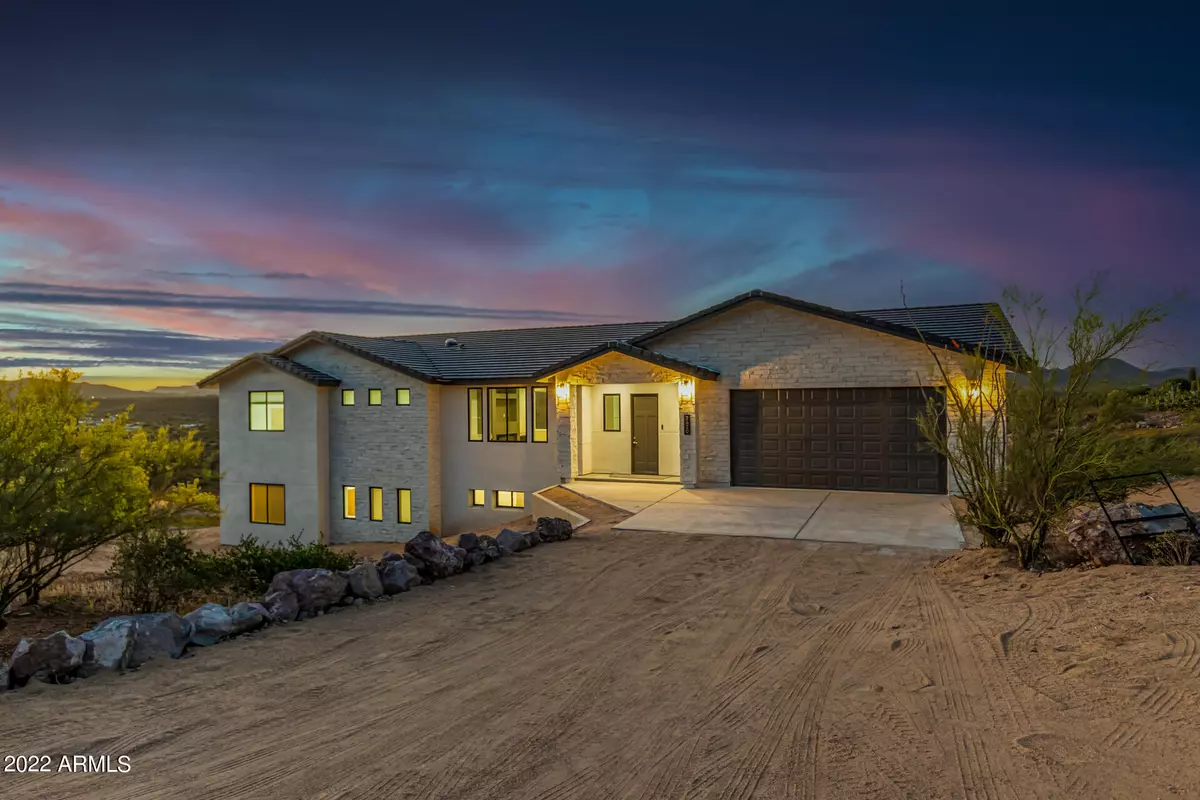$1,150,001
$1,150,001
For more information regarding the value of a property, please contact us for a free consultation.
2620 W wolftrap Road New River, AZ 85087
4 Beds
3.5 Baths
3,728 SqFt
Key Details
Sold Price $1,150,001
Property Type Single Family Home
Sub Type Single Family - Detached
Listing Status Sold
Purchase Type For Sale
Square Footage 3,728 sqft
Price per Sqft $308
Subdivision Metes And Bounds
MLS Listing ID 6387474
Sold Date 06/17/22
Style Contemporary
Bedrooms 4
HOA Y/N No
Originating Board Arizona Regional Multiple Listing Service (ARMLS)
Year Built 2022
Annual Tax Amount $296
Tax Year 2021
Lot Size 1.000 Acres
Acres 1.0
Property Description
BRAND NEW HOME 2022! NO HOA'' ONE OF THE MOST DESIRABLE SUBDIVISIONS IN NEW RIVER AREA IS NOW READY TO MOVE IN!!!! JUST COMPLETED! HIGHLY UPGRADED WITH HORSE PRIVILEGES, SURROUNDED BY GORGEOUS MOUNTAIN VIEWS, AND OPEN DESERT SO BRING YOUR TOYS AND ANIMALS! PREMIUM HILL TOP LOT WITH SEVERAL UPGRADES AND DIFFERENTLY THEN OTHER PLACES THIS HOME IS NOT ON FLOOD AREA!
VIEWS, VIEWS, VIEWS! Ready to go 4 bed, 3.5 bath residence on an acre lot with spectacular mountain views! Enter to discover an immaculate floor plan boasting stunning views from every room, custom walls in the right areas, two-tone paint, & elegant light fixtures. Entertain your guests next to the gas fireplace located in the living room or downstairs in the In the split owner's suite, you'll discover a spa-like bathroom showcasing a freestanding tub, dual vanities, & huge walk-in closet w/direct access to the laundry room. The built-in desk downstairs is perfect for a tech center! Outside, enjoy a glass of wine on the balcony or covered patio. Set up an offer today before its GONE!
Location
State AZ
County Maricopa
Community Metes And Bounds
Direction Head south on N 27th Ave, East on W Wolftrap Rd. Property will be on the left.
Rooms
Other Rooms Family Room
Basement Finished, Walk-Out Access, Full
Master Bedroom Split
Den/Bedroom Plus 5
Separate Den/Office Y
Interior
Interior Features Upstairs, Eat-in Kitchen, Breakfast Bar, 9+ Flat Ceilings, Kitchen Island, Double Vanity, Full Bth Master Bdrm, Separate Shwr & Tub, High Speed Internet
Heating Electric
Cooling Refrigeration, Ceiling Fan(s)
Flooring Carpet, Tile
Fireplaces Type 1 Fireplace, Living Room, Gas
Fireplace Yes
SPA None
Laundry Wshr/Dry HookUp Only
Exterior
Exterior Feature Balcony, Covered Patio(s)
Parking Features Dir Entry frm Garage, Electric Door Opener, Side Vehicle Entry, RV Access/Parking
Garage Spaces 4.0
Garage Description 4.0
Fence None
Pool None
Community Features Biking/Walking Path
Utilities Available APS
Amenities Available None
View Mountain(s)
Roof Type Tile
Private Pool No
Building
Lot Description Natural Desert Back, Dirt Front, Dirt Back, Gravel/Stone Front, Natural Desert Front
Story 2
Builder Name STEWART CUSTOM HOMES LLC
Sewer Septic in & Cnctd, Septic Tank
Water Shared Well
Architectural Style Contemporary
Structure Type Balcony,Covered Patio(s)
New Construction No
Schools
Elementary Schools New River Elementary School
Middle Schools Gavilan Peak Elementary
High Schools Boulder Creek High School
School District Deer Valley Unified District
Others
HOA Fee Include No Fees
Senior Community No
Tax ID 202-10-996-U
Ownership Fee Simple
Acceptable Financing Cash, Conventional, FHA, VA Loan
Horse Property Y
Listing Terms Cash, Conventional, FHA, VA Loan
Financing Conventional
Read Less
Want to know what your home might be worth? Contact us for a FREE valuation!

Our team is ready to help you sell your home for the highest possible price ASAP

Copyright 2025 Arizona Regional Multiple Listing Service, Inc. All rights reserved.
Bought with Walt Danley Local Luxury Christie's International Real Estate
GET MORE INFORMATION





