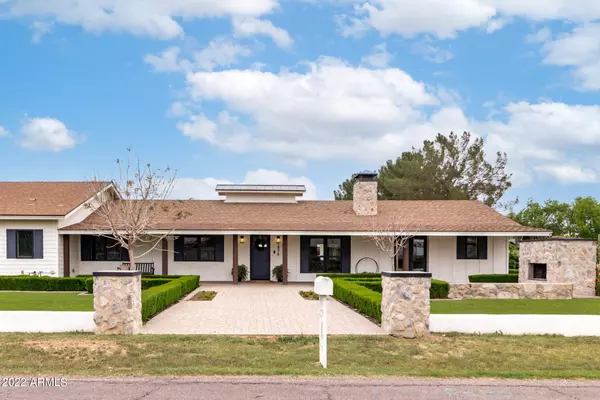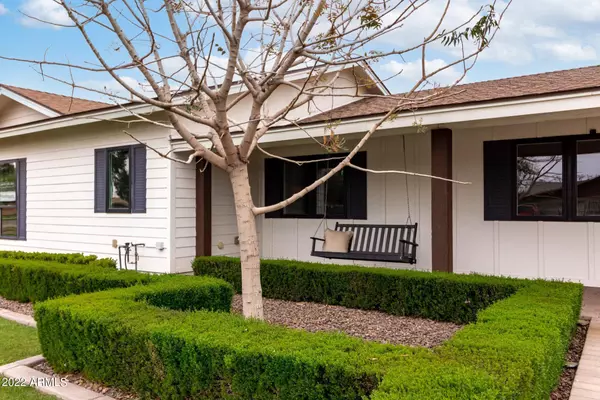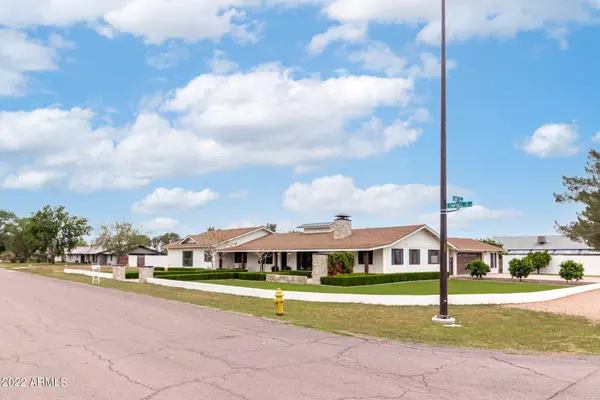$2,135,000
$2,350,000
9.1%For more information regarding the value of a property, please contact us for a free consultation.
2976 E CAMPBELL Road Gilbert, AZ 85234
3 Beds
3.5 Baths
3,726 SqFt
Key Details
Sold Price $2,135,000
Property Type Single Family Home
Sub Type Single Family - Detached
Listing Status Sold
Purchase Type For Sale
Square Footage 3,726 sqft
Price per Sqft $573
Subdivision Suburban Ranchettes
MLS Listing ID 6379490
Sold Date 06/01/22
Style Ranch
Bedrooms 3
HOA Y/N No
Originating Board Arizona Regional Multiple Listing Service (ARMLS)
Year Built 1972
Annual Tax Amount $4,117
Tax Year 2021
Lot Size 1.107 Acres
Acres 1.11
Property Description
Come see this one-of-a-kind home in the sought-after acreages in Gilbert! Seller has re-done and added everything a buyer would ever want. This modern farmhouse has vaulted ceilings throughout the living room and kitchen, doubled sided fireplace, walk in pantry, and hardwood floors throughout. This turn- key home will change your idea of living in the desert. The resort backyard features an elegant courtyard with two fire pits, and a built in BBQ, making it place for gathering and entertaining. To the left is a beautiful deep pool and spa for everyone to enjoy. Designed with many flexible outdoor spaces, this property features a home gym, a 900 sq ft game room/casita with a/c and ½ bath and another two full car garage, a tack barn and plenty of parking. For the game lover, two custom pickleball courts equipped with lighting, this backyard is any entertainer's dream.
Location
State AZ
County Maricopa
Community Suburban Ranchettes
Direction South on Higley to Campbell, make a right to property on the north west corner of Campbell and 166th.
Rooms
Other Rooms Guest Qtrs-Sep Entrn, ExerciseSauna Room, Separate Workshop, Family Room
Den/Bedroom Plus 4
Separate Den/Office Y
Interior
Interior Features Walk-In Closet(s), Eat-in Kitchen, No Interior Steps, Vaulted Ceiling(s), Kitchen Island, Pantry, Full Bth Master Bdrm, Separate Shwr & Tub, High Speed Internet
Heating Electric, Propane
Cooling Refrigeration, Ceiling Fan(s)
Flooring Carpet, Tile, Wood
Fireplaces Type 1 Fireplace, Two Way Fireplace
Fireplace Yes
Window Features ENERGY STAR Qualified Windows, Double Pane Windows, Low Emissivity Windows
SPA Heated, Private
Laundry Wshr/Dry HookUp Only
Exterior
Exterior Feature Covered Patio(s), Patio, Private Yard, Sport Court(s), Storage, Built-in Barbecue, Separate Guest House
Parking Features RV Gate, Separate Strge Area, Detached, RV Access/Parking
Garage Spaces 4.0
Garage Description 4.0
Fence Block
Pool Diving Pool, Private
Landscape Description Irrigation Back
Utilities Available Propane
Amenities Available None
Roof Type Composition
Building
Lot Description Corner Lot, Grass Front, Grass Back, Synthetic Grass Back, Auto Timer H2O Front, Auto Timer H2O Back, Irrigation Back
Story 1
Builder Name custom
Sewer Septic in & Cnctd, Septic Tank
Water City Water, Pvt Water Company
Architectural Style Ranch
Structure Type Covered Patio(s), Patio, Private Yard, Sport Court(s), Storage, Built-in Barbecue, Separate Guest House
New Construction No
Schools
Elementary Schools Greenfield Elementary School
Middle Schools Greenfield Junior High School
High Schools Highland High School
School District Gilbert Unified District
Others
HOA Fee Include No Fees
Senior Community No
Tax ID 304-14-060
Ownership Fee Simple
Acceptable Financing Cash, Conventional
Horse Property Y
Horse Feature Tack Room
Listing Terms Cash, Conventional
Financing Conventional
Read Less
Want to know what your home might be worth? Contact us for a FREE valuation!

Our team is ready to help you sell your home for the highest possible price ASAP

Copyright 2025 Arizona Regional Multiple Listing Service, Inc. All rights reserved.
Bought with Realty ONE Group
GET MORE INFORMATION





