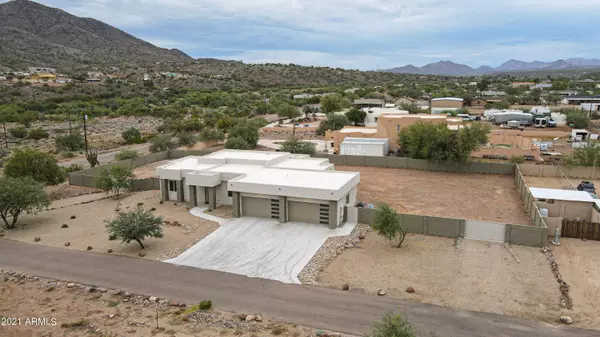$779,000
$779,000
For more information regarding the value of a property, please contact us for a free consultation.
618 W FILOREE Lane New River, AZ 85087
4 Beds
2 Baths
2,412 SqFt
Key Details
Sold Price $779,000
Property Type Single Family Home
Sub Type Single Family - Detached
Listing Status Sold
Purchase Type For Sale
Square Footage 2,412 sqft
Price per Sqft $322
Subdivision Metes And Bounds
MLS Listing ID 6327634
Sold Date 01/28/22
Style Territorial/Santa Fe
Bedrooms 4
HOA Y/N No
Originating Board Arizona Regional Multiple Listing Service (ARMLS)
Year Built 2018
Annual Tax Amount $3,135
Tax Year 2021
Lot Size 1.000 Acres
Acres 1.0
Property Description
Available for showings December 3rd! Come see this little slice of desert paradise located in the heart of New River. This gorgeous 4 bed, 2 bath home boasts a spacious, open floorplan with 8' doors and 10' to 12' foot ceilings. The huge kitchen showcases quartz countertops, and J & K Cabinetry with solid wood doors and faces, solid wood-dove-tailed drawers and self-closing guides. This home is built for comfort, with state-of-the-art insulation, electric fireplace, ceiling fans, and an 18 SEER HVAC, for low electric bills. You'll have room for lots of toys in the 4-car garage (with epoxy floors), and can spread out on the massive one-acre lot. It's surrounded by stunning mountain views, and is only a ½ mile to Daisy Mountain, and jeep/horse trails. Don't let this peaceful desert setting fool you, because it's got outstanding AT&T and Verizon cell service, and reliable Internet through Mojo Broadband, ideal for working from home. There are 2 gates with gravel driveways for easy pull-around RV access. All this and NO HOA. See it today, because this one will go fast!
Location
State AZ
County Maricopa
Community Metes And Bounds
Direction Carefree Highway to 7th Street, N to Honda Bow, W to 7th Ave, N to Property. Use Apple maps - If using Google maps use alternate address NAV: 42805 N 7th Ave, New River, AZ 85087
Rooms
Other Rooms Great Room
Master Bedroom Split
Den/Bedroom Plus 4
Separate Den/Office N
Interior
Interior Features Breakfast Bar, No Interior Steps, Kitchen Island, Pantry, Double Vanity, Full Bth Master Bdrm, Separate Shwr & Tub, Granite Counters
Heating Electric
Cooling Refrigeration
Flooring Carpet, Tile
Fireplaces Type 1 Fireplace, Family Room
Fireplace Yes
Window Features Double Pane Windows,Low Emissivity Windows
SPA None
Laundry Wshr/Dry HookUp Only
Exterior
Exterior Feature Covered Patio(s), Patio, Private Street(s)
Parking Features Electric Door Opener, RV Gate, RV Access/Parking
Garage Spaces 4.0
Garage Description 4.0
Fence Block
Pool None
Utilities Available APS
Amenities Available None
View Mountain(s)
Roof Type Foam
Private Pool No
Building
Lot Description Desert Front, Dirt Back
Story 1
Builder Name Tuff-Bilt
Sewer Septic Tank
Water Shared Well
Architectural Style Territorial/Santa Fe
Structure Type Covered Patio(s),Patio,Private Street(s)
New Construction No
Schools
Elementary Schools New River Elementary School
Middle Schools Deer Valley Middle School
High Schools Deer Valley High School
School District Deer Valley Unified District
Others
HOA Fee Include No Fees
Senior Community No
Tax ID 202-21-204-A
Ownership Fee Simple
Acceptable Financing FannieMae (HomePath), CTL, Cash, Conventional, FHA, USDA Loan, VA Loan
Horse Property N
Listing Terms FannieMae (HomePath), CTL, Cash, Conventional, FHA, USDA Loan, VA Loan
Financing Conventional
Read Less
Want to know what your home might be worth? Contact us for a FREE valuation!

Our team is ready to help you sell your home for the highest possible price ASAP

Copyright 2025 Arizona Regional Multiple Listing Service, Inc. All rights reserved.
Bought with eXp Realty
GET MORE INFORMATION





