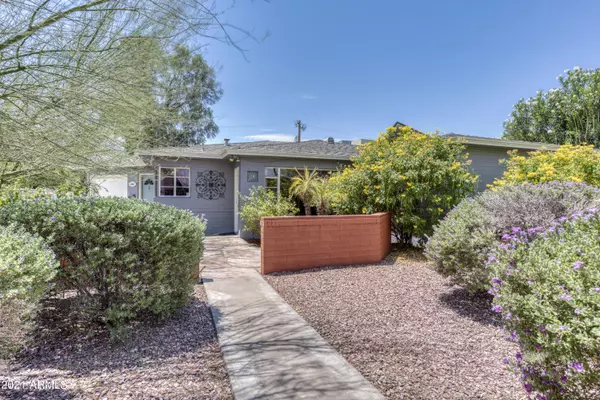$487,500
$485,000
0.5%For more information regarding the value of a property, please contact us for a free consultation.
1301 W MULBERRY Drive Phoenix, AZ 85013
3 Beds
1.5 Baths
1,557 SqFt
Key Details
Sold Price $487,500
Property Type Single Family Home
Sub Type Single Family - Detached
Listing Status Sold
Purchase Type For Sale
Square Footage 1,557 sqft
Price per Sqft $313
Subdivision Mulberry Place
MLS Listing ID 6252289
Sold Date 07/29/21
Style Ranch
Bedrooms 3
HOA Y/N No
Originating Board Arizona Regional Multiple Listing Service (ARMLS)
Year Built 1948
Annual Tax Amount $1,660
Tax Year 2020
Lot Size 7,275 Sqft
Acres 0.17
Property Description
This charming corner lot home in the Campus Vista Historic District has been updated to give you all the modern conveniences and style without losing any historic charm. You can tell this home has been well maintained from the moment you walk-in the front door. Remodeled kitchen includes handmade Amish cabinetry, stainless steel appliances and beautiful quartz countertops. New wood-plank porcelain tile floors throughout. Spacious sunroom is great for entertaining, and the primary bedroom opens to a private patio and spa. Walkable location, near Phoenix College, St. Joseph's Hospital, Encanto Park & Golf Course, numerous shops & restaurants; and easy access to the downtown corridor.
Additional features: built-in marble vanity, murphy bed & surround sound speakers.
Location
State AZ
County Maricopa
Community Mulberry Place
Rooms
Other Rooms Family Room, Arizona RoomLanai
Master Bedroom Downstairs
Den/Bedroom Plus 3
Separate Den/Office N
Interior
Interior Features Master Downstairs, No Interior Steps, Pantry, Full Bth Master Bdrm, High Speed Internet
Heating Natural Gas
Cooling Refrigeration, Ceiling Fan(s)
Flooring Tile
Fireplaces Type 1 Fireplace
Fireplace Yes
Window Features Skylight(s)
SPA Heated,Private
Laundry WshrDry HookUp Only
Exterior
Exterior Feature Balcony, Patio, Storage
Parking Features Electric Door Opener
Garage Spaces 1.0
Garage Description 1.0
Fence Block
Pool None
Community Features Near Light Rail Stop, Historic District
Utilities Available APS, SW Gas
Amenities Available None
Roof Type Composition
Private Pool No
Building
Lot Description Sprinklers In Rear, Sprinklers In Front, Corner Lot, Desert Front, Grass Back
Story 1
Builder Name unknown
Sewer Public Sewer
Water City Water
Architectural Style Ranch
Structure Type Balcony,Patio,Storage
New Construction No
Schools
Elementary Schools Encanto School
Middle Schools Osborn Middle School
High Schools Central High School
School District Phoenix Union High School District
Others
HOA Fee Include No Fees
Senior Community No
Tax ID 110-28-046
Ownership Fee Simple
Acceptable Financing Conventional, VA Loan
Horse Property N
Listing Terms Conventional, VA Loan
Financing Conventional
Read Less
Want to know what your home might be worth? Contact us for a FREE valuation!

Our team is ready to help you sell your home for the highest possible price ASAP

Copyright 2025 Arizona Regional Multiple Listing Service, Inc. All rights reserved.
Bought with Keller Williams Realty Phoenix
GET MORE INFORMATION





