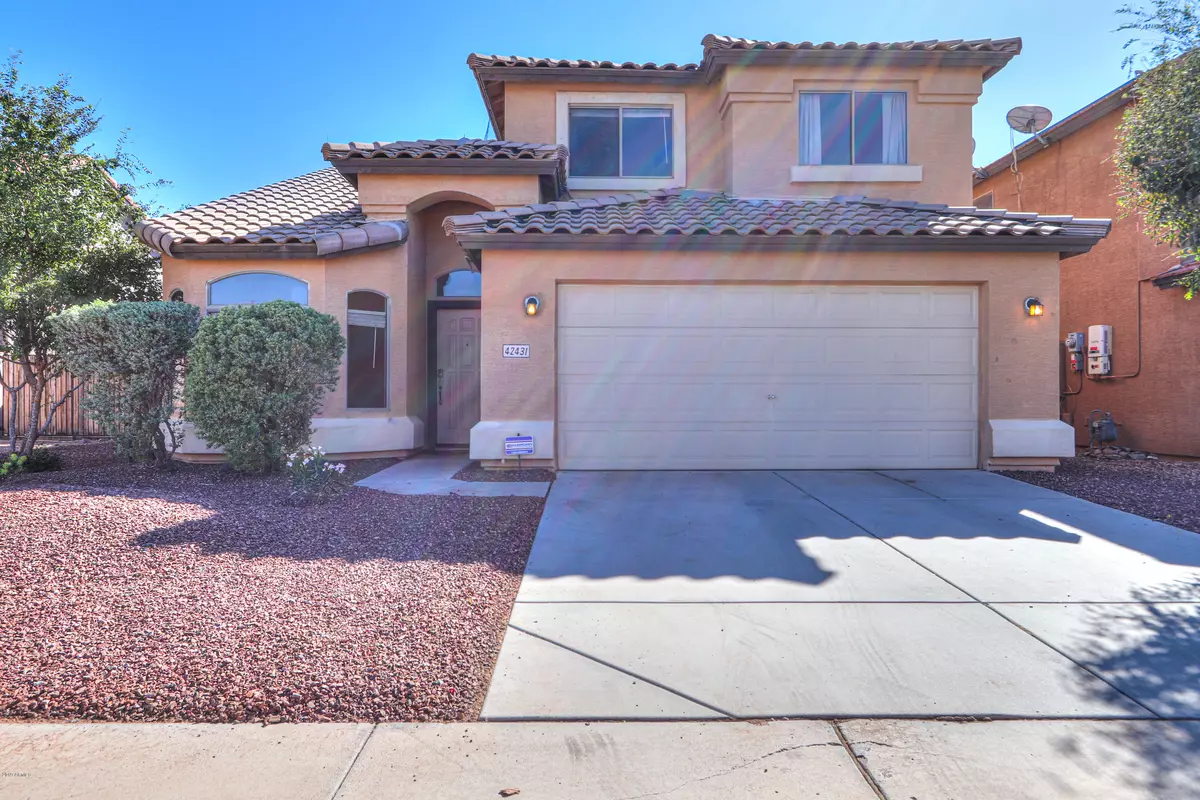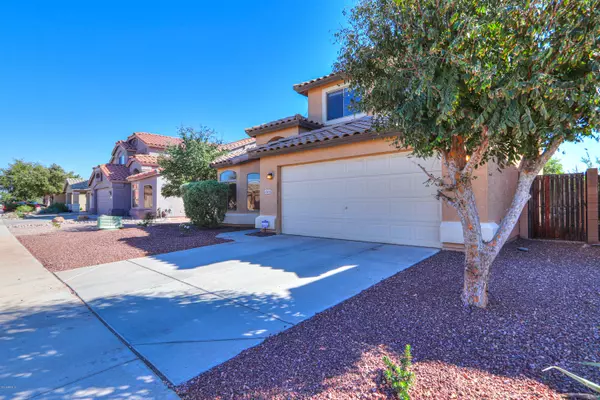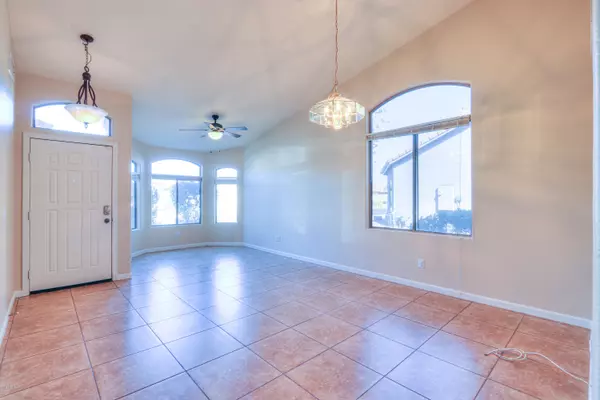$225,000
$230,000
2.2%For more information regarding the value of a property, please contact us for a free consultation.
42431 W CHAMBERS Drive Maricopa, AZ 85138
4 Beds
3 Baths
2,096 SqFt
Key Details
Sold Price $225,000
Property Type Single Family Home
Sub Type Single Family - Detached
Listing Status Sold
Purchase Type For Sale
Square Footage 2,096 sqft
Price per Sqft $107
Subdivision Phase Ii Parcel 20 At Rancho El Dorado
MLS Listing ID 5994865
Sold Date 11/26/19
Bedrooms 4
HOA Fees $42/qua
HOA Y/N Yes
Originating Board Arizona Regional Multiple Listing Service (ARMLS)
Year Built 2004
Annual Tax Amount $1,759
Tax Year 2019
Lot Size 5,722 Sqft
Acres 0.13
Property Description
A true 4 bedroom 3 bath home with a pool at this price?! And it gets better. The buyer gets to pick their choice of paint schemes for the new exterior paint! This home has a new irrigation system in the front, new front landscaping, new interior paint, it's wired for surround sound, ceiling fans in all rooms, new water heater in 2017, new carpeting, new paint in the garage, new garage door opener, a variable speed pump on the pool, a ECO-B system for the entire home saving you $$$$ in AC electric bill and regulating the homes temperature, 20 tons of new gravel in the backyard, sunscreens on all windows, all the smoke detectors are battery AND hard wired, the roof has new mortar caps and repaired tiles as well as a new polymer coating on the patio roof. Full pigeon treatment and the home has a full duct sealing as well as extra blown insulation in the attic. There is a whole home envirotech water softener system, and a Shasta Pool....and the pool has been on a weekly service plan for the last 2 years from PoolWorks.
Location
State AZ
County Pinal
Community Phase Ii Parcel 20 At Rancho El Dorado
Direction 347 south to Lakeview left to Rancho Eldorado Pkwy left to Bishop Dr right to Chambers Dr right to home.
Rooms
Other Rooms Family Room
Master Bedroom Upstairs
Den/Bedroom Plus 4
Separate Den/Office N
Interior
Interior Features Upstairs, Eat-in Kitchen, Kitchen Island, Double Vanity, Full Bth Master Bdrm, Separate Shwr & Tub, High Speed Internet
Heating Natural Gas
Cooling Refrigeration, Programmable Thmstat, Ceiling Fan(s)
Flooring Carpet, Tile
Fireplaces Number No Fireplace
Fireplaces Type None
Fireplace No
Window Features Sunscreen(s)
SPA None
Exterior
Garage Spaces 2.0
Garage Description 2.0
Fence Block
Pool Variable Speed Pump, Private
Landscape Description Irrigation Front
Community Features Golf, Playground, Biking/Walking Path
Utilities Available Other (See Remarks)
Roof Type Tile,Rolled/Hot Mop
Private Pool Yes
Building
Lot Description Sprinklers In Front, Desert Front, Gravel/Stone Back, Irrigation Front
Story 2
Builder Name CONTINENTAL
Sewer Public Sewer
Water Pvt Water Company
New Construction No
Schools
Elementary Schools Santa Rosa Elementary School
Middle Schools Maricopa Wells Middle School
High Schools Maricopa High School
School District Maricopa Unified School District
Others
HOA Name First Service Res
HOA Fee Include Maintenance Grounds,Street Maint
Senior Community No
Tax ID 512-14-828
Ownership Fee Simple
Acceptable Financing Cash, Conventional, FHA, VA Loan
Horse Property N
Listing Terms Cash, Conventional, FHA, VA Loan
Financing Conventional
Read Less
Want to know what your home might be worth? Contact us for a FREE valuation!

Our team is ready to help you sell your home for the highest possible price ASAP

Copyright 2024 Arizona Regional Multiple Listing Service, Inc. All rights reserved.
Bought with My Home Group Real Estate

GET MORE INFORMATION





