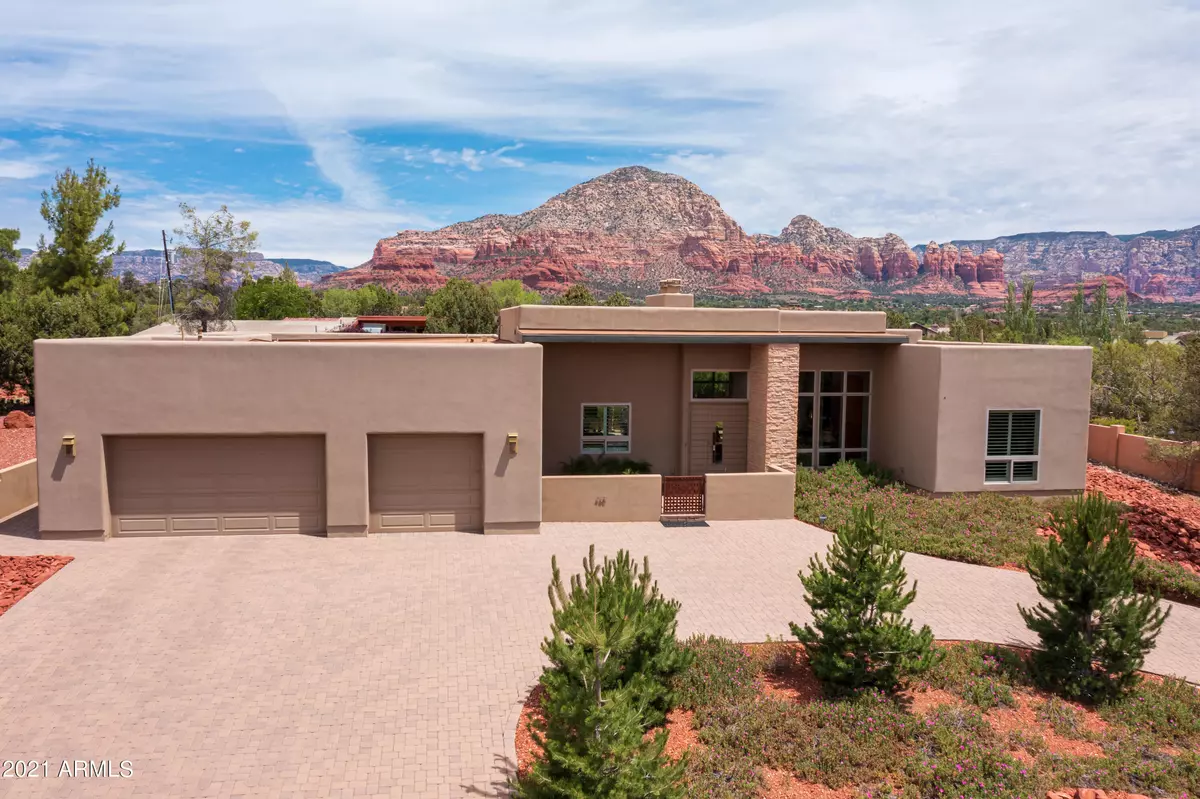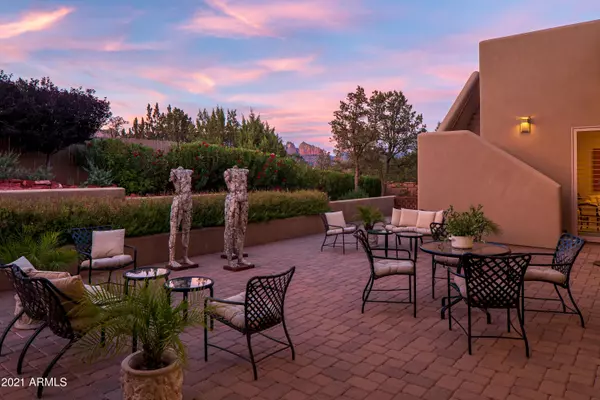$1,350,000
$1,495,000
9.7%For more information regarding the value of a property, please contact us for a free consultation.
460 Foothills South Drive Lot 37 -- Sedona, AZ 86336
3 Beds
3 Baths
2,883 SqFt
Key Details
Sold Price $1,350,000
Property Type Single Family Home
Sub Type Single Family - Detached
Listing Status Sold
Purchase Type For Sale
Square Footage 2,883 sqft
Price per Sqft $468
Subdivision Foothills South Unit 1 Amended
MLS Listing ID 6249626
Sold Date 08/31/21
Style Contemporary
Bedrooms 3
HOA Fees $80/ann
HOA Y/N Yes
Originating Board Arizona Regional Multiple Listing Service (ARMLS)
Year Built 2016
Annual Tax Amount $7,479
Tax Year 2020
Lot Size 0.540 Acres
Acres 0.54
Property Description
Extraordinary contemporary architecture in West Sedona's gated community, Foothills South. This beauty was designed and built in 2016 offering 2,883 SqFt., open kitchen and great room with a dining room and double-sided modern gas fireplace. Three (3) bedrooms, a large library originally designed to be a 4th bedroom, and three bathrooms (one full, two 3/4 Ba). The roof-top viewing deck offers gorgeous red rock views perfect at sunrise, cocktail hour and star-gazing. Quartz countertops, plenty of wall space for artwork, modern tongue & groove ceilings, and white shutters. Fantastic curb appeal with an upgraded circular pavered driveway, courtyard, landscaping, custom iron gates & fencing, and large pavered backyard patio. This spacious .54 acre lot has ample room to build a guest casita.
Location
State AZ
County Yavapai
Community Foothills South Unit 1 Amended
Direction Take Hwy 89A into West Sedona to Foothills South Drive into Gated Subdivision. Will Need Gate Code. Stay On Foothills South & House On Left. No Signs In Front. Park On Circular Driveway.
Rooms
Other Rooms Library-Blt-in Bkcse, Great Room
Master Bedroom Not split
Den/Bedroom Plus 5
Separate Den/Office Y
Interior
Interior Features Eat-in Kitchen, 9+ Flat Ceilings, Fire Sprinklers, No Interior Steps, Kitchen Island, Pantry, 2 Master Baths, Double Vanity, Full Bth Master Bdrm, Separate Shwr & Tub
Heating Natural Gas
Cooling Refrigeration, Ceiling Fan(s)
Flooring Tile
Fireplaces Type 1 Fireplace
Fireplace Yes
Window Features Double Pane Windows
SPA None
Laundry Dryer Included, Washer Included
Exterior
Exterior Feature Balcony, Circular Drive, Patio
Garage Spaces 3.0
Garage Description 3.0
Fence Wood
Pool None
Utilities Available APS, SW Gas
Roof Type Reflective Coating
Building
Lot Description Sprinklers In Rear, Sprinklers In Front, Desert Back, Desert Front, Gravel/Stone Front, Auto Timer H2O Front, Auto Timer H2O Back
Story 1
Builder Name Bill Brann
Sewer Public Sewer
Water Pvt Water Company
Architectural Style Contemporary
Structure Type Balcony, Circular Drive, Patio
New Construction No
Schools
Elementary Schools Out Of Maricopa Cnty
Middle Schools Out Of Maricopa Cnty
High Schools Out Of Maricopa Cnty
School District Out Of Area
Others
HOA Name Spectrum Management
HOA Fee Include Common Area Maint, Garbage Collection, Street Maint
Senior Community No
Tax ID 408-11-215
Ownership Fee Simple
Acceptable Financing Cash, Conventional, 1031 Exchange
Horse Property N
Listing Terms Cash, Conventional, 1031 Exchange
Financing Conventional
Read Less
Want to know what your home might be worth? Contact us for a FREE valuation!

Our team is ready to help you sell your home for the highest possible price ASAP

Copyright 2024 Arizona Regional Multiple Listing Service, Inc. All rights reserved.
Bought with Russ Lyon Sotheby's International Realty
GET MORE INFORMATION





