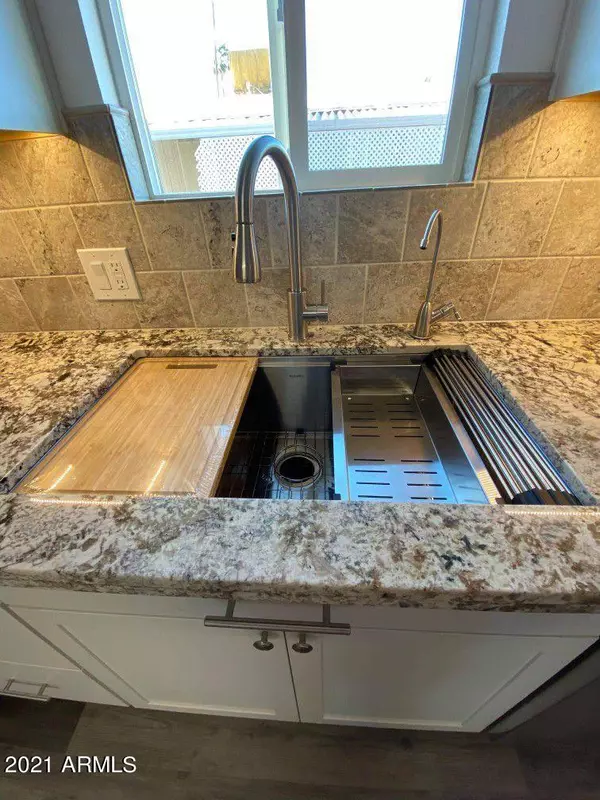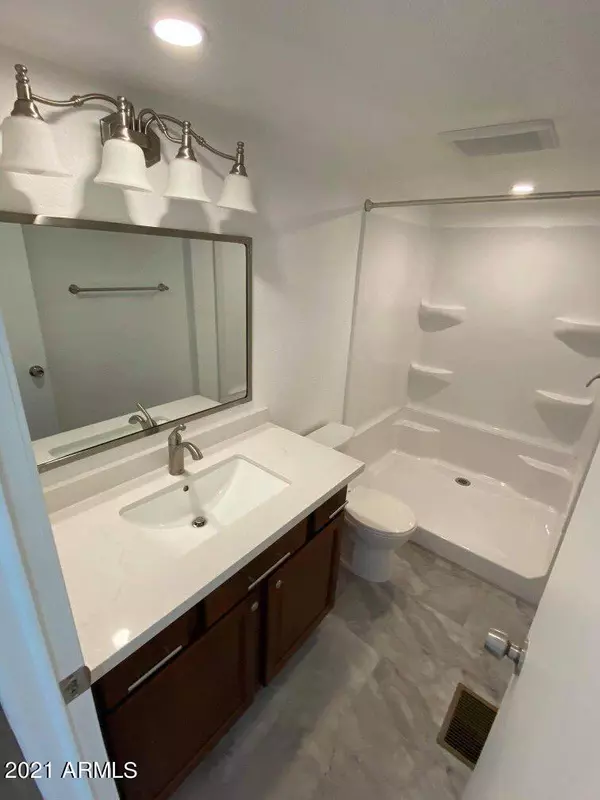$80,000
$80,000
For more information regarding the value of a property, please contact us for a free consultation.
4400 W MISSOURI Avenue #336 Glendale, AZ 85301
3 Beds
2 Baths
980 SqFt
Key Details
Sold Price $80,000
Property Type Mobile Home
Sub Type Mfg/Mobile Housing
Listing Status Sold
Purchase Type For Sale
Square Footage 980 sqft
Price per Sqft $81
Subdivision Grand Missouri Mh Park
MLS Listing ID 6243903
Sold Date 07/26/21
Style Ranch
Bedrooms 3
HOA Y/N No
Originating Board Arizona Regional Multiple Listing Service (ARMLS)
Land Lease Amount 491.0
Year Built 1995
Annual Tax Amount $200
Tax Year 2020
Lot Size 6,000 Sqft
Acres 0.14
Property Description
You will not believe this gorgeous mobile home located in a family park! Hurry to schedule your showing! complete high end remodel with top notch finishes, interior has an open living room that gives an inviting feeling. Home was just remodeled Open concept kitchen is equipped with stainless steel appliances, pantry, and island w/breakfast bar. Outside, newly refinished deck and large play or BBQ area, spend relaxing evenings while enjoying your favorite beverage. 3 bedroom 2 bathroom 14x70 totally remodeled, new 30 year roof,all NEW pex water pipes,new hot water heater,NEW double pane windows, all new LED lights through house and new ceiling fans in every room,NEW exterior doors, all new switches and outlets, NEW floors and flooring,NEW floor register,all new bathrooms,all new locks new hardware through house everything is brushed nickel, textured walls with new paint inside and out, all new kitchen cabinets,with all new stainless steel appliances,to include gas stove,built in microwave,dishwasher, new fridge with ice and water in door ,work station sink with cutting board, colander, and drying rack with garbage disposal, and R.O water system,granite counter tops, Additional insulation added to west end wall and more
Location
State AZ
County Maricopa
Community Grand Missouri Mh Park
Direction 43 Ave to Missouri, first driveway past the daycare on right, turn right then right and follow around to home on the right.
Rooms
Master Bedroom Split
Den/Bedroom Plus 3
Separate Den/Office N
Interior
Interior Features Eat-in Kitchen, Double Vanity, Granite Counters
Heating Electric, Other
Cooling Refrigeration, Ceiling Fan(s)
Flooring Laminate
Fireplaces Number No Fireplace
Fireplaces Type None
Fireplace No
Window Features Double Pane Windows
SPA None
Exterior
Exterior Feature Covered Patio(s), Patio
Carport Spaces 2
Pool None
Community Features Community Pool, Biking/Walking Path
Utilities Available SRP
Amenities Available Management
Roof Type Composition
Private Pool No
Building
Lot Description Gravel/Stone Front, Gravel/Stone Back
Story 1
Builder Name Fleetwood
Sewer Public Sewer
Water City Water
Architectural Style Ranch
Structure Type Covered Patio(s),Patio
New Construction No
Schools
Elementary Schools Alma Elementary School
Middle Schools Barcelona Middle School
High Schools Alhambra High School
Others
HOA Fee Include No Fees
Senior Community No
Tax ID 145-07-003-C
Ownership Leasehold
Acceptable Financing Cash, Conventional
Horse Property N
Listing Terms Cash, Conventional
Financing Cash
Read Less
Want to know what your home might be worth? Contact us for a FREE valuation!

Our team is ready to help you sell your home for the highest possible price ASAP

Copyright 2025 Arizona Regional Multiple Listing Service, Inc. All rights reserved.
Bought with West USA Realty
GET MORE INFORMATION





