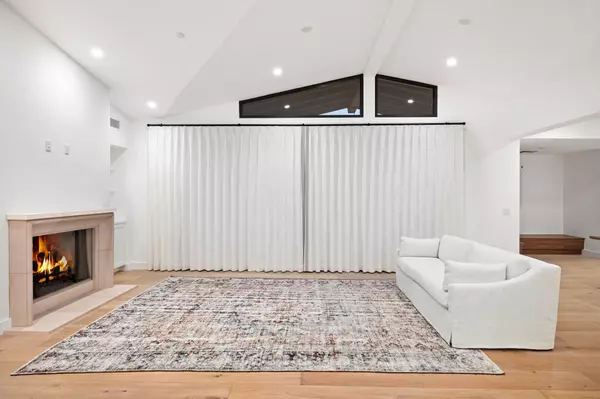$3,400,000
$3,400,000
For more information regarding the value of a property, please contact us for a free consultation.
5525 E LINCOLN Drive #94 Paradise Valley, AZ 85253
4 Beds
3.5 Baths
3,930 SqFt
Key Details
Sold Price $3,400,000
Property Type Single Family Home
Sub Type Single Family - Detached
Listing Status Sold
Purchase Type For Sale
Square Footage 3,930 sqft
Price per Sqft $865
Subdivision Mountain Shadow Resort 2 Amd
MLS Listing ID 6221679
Sold Date 05/20/21
Style Santa Barbara/Tuscan
Bedrooms 4
HOA Fees $525/mo
HOA Y/N Yes
Originating Board Arizona Regional Multiple Listing Service (ARMLS)
Year Built 1963
Annual Tax Amount $4,823
Tax Year 2020
Lot Size 0.294 Acres
Acres 0.29
Property Description
Timeless Santa Barbara inspired home located in the highly coveted, gated community of Mountain Shadows West in Paradise Valley, Arizona! Built by luxury home builder Genova Detwiler and completed in March 2021, the 4-bedroom, 3.5 bath open floor plan evokes a soft, neutral palette with accents of walnut throughout. Interior features include vaulted ceilings, wide plank oak flooring, custom designed fireplace and oversized sliding doors that open to the back patio for quintessential indoor/outdoor Arizona living. The split master suite includes views that frame Camelback Mountain, a large master bath with soaking tub and a glass encased walk in shower and oversized master closet. The designer kitchen features a massive island, a custom crafted walnut dining table and breakfast banquette, a large walk in storage pantry and a butler's pantry. Relax on the back patio while enjoying the spectacular view of Camelback towering above the lush green golf course. Gather around the outdoor fireplace in the evening for entertaining and stargazing. No expense was spared on the professionally designed landscape and hardscape. The garage includes an air conditioned third bay that can be used as an office, studio or workshop. Do not miss out on this rare opportunity to own a newly constructed gem in the heart of Paradise Valley!
Location
State AZ
County Maricopa
Community Mountain Shadow Resort 2 Amd
Direction West on Lincoln from 56th St. Make first left (S) on Mountain Shadows Golf Club Drive. Go through both Guard Gates. Then make first right to home on your right (W).
Rooms
Other Rooms Great Room
Master Bedroom Split
Den/Bedroom Plus 4
Separate Den/Office N
Interior
Interior Features Eat-in Kitchen, Breakfast Bar, Drink Wtr Filter Sys, Vaulted Ceiling(s), Kitchen Island, Pantry, Double Vanity, Full Bth Master Bdrm, Separate Shwr & Tub
Heating Electric
Cooling Refrigeration
Flooring Wood
Fireplaces Number 1 Fireplace
Fireplaces Type 1 Fireplace, Fire Pit, Gas
Fireplace Yes
SPA None
Exterior
Exterior Feature Patio, Built-in Barbecue
Garage Spaces 3.0
Garage Description 3.0
Fence Block
Pool None
Community Features Gated Community, Guarded Entry
Amenities Available Club, Membership Opt
View Mountain(s)
Roof Type Tile
Private Pool No
Building
Lot Description Sprinklers In Rear, Sprinklers In Front, Desert Front, On Golf Course, Grass Back, Auto Timer H2O Front, Auto Timer H2O Back
Story 1
Builder Name Genova Detwiler
Sewer Public Sewer
Water Pvt Water Company
Architectural Style Santa Barbara/Tuscan
Structure Type Patio,Built-in Barbecue
New Construction No
Schools
Elementary Schools Kiva Elementary School
Middle Schools Mohave Middle School
High Schools Saguaro High School
School District Scottsdale Unified District
Others
HOA Name Mountain Shadows Wes
HOA Fee Include Maintenance Grounds,Other (See Remarks),Street Maint,Front Yard Maint,Trash,Water
Senior Community No
Tax ID 169-30-029
Ownership Fee Simple
Acceptable Financing Conventional, 1031 Exchange, VA Loan
Horse Property N
Listing Terms Conventional, 1031 Exchange, VA Loan
Financing Cash
Read Less
Want to know what your home might be worth? Contact us for a FREE valuation!

Our team is ready to help you sell your home for the highest possible price ASAP

Copyright 2024 Arizona Regional Multiple Listing Service, Inc. All rights reserved.
Bought with Russ Lyon Sotheby's International Realty

GET MORE INFORMATION





