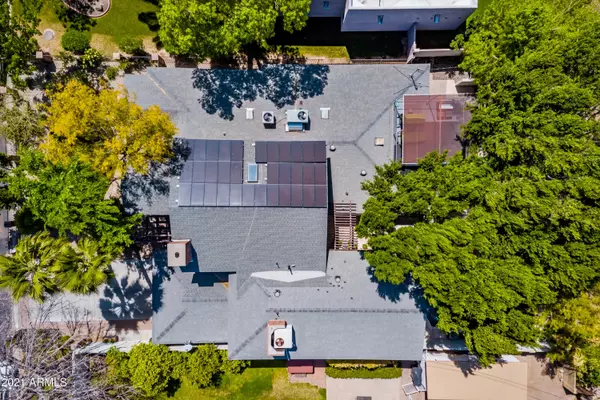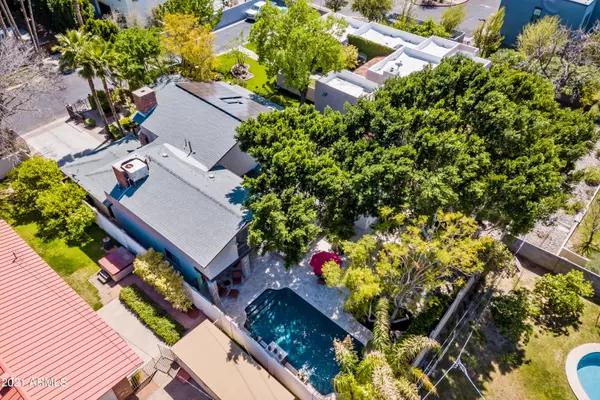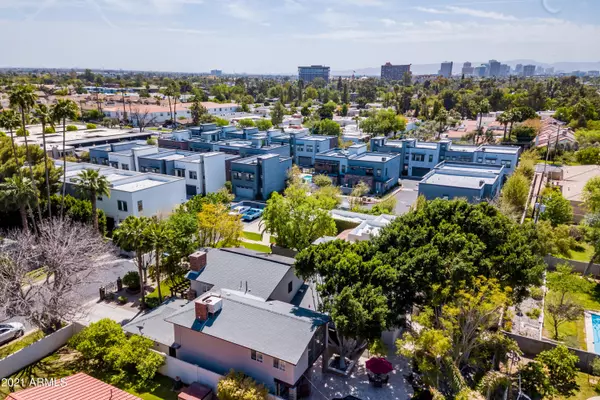$1,275,000
$1,295,000
1.5%For more information regarding the value of a property, please contact us for a free consultation.
5524 N 3RD Avenue Phoenix, AZ 85013
4 Beds
6 Baths
4,789 SqFt
Key Details
Sold Price $1,275,000
Property Type Single Family Home
Sub Type Single Family - Detached
Listing Status Sold
Purchase Type For Sale
Square Footage 4,789 sqft
Price per Sqft $266
Subdivision Evans Addition To Orangewood Block 4 Lots 15-20
MLS Listing ID 6214536
Sold Date 06/18/21
Style Other (See Remarks)
Bedrooms 4
HOA Y/N No
Originating Board Arizona Regional Multiple Listing Service (ARMLS)
Year Built 1958
Annual Tax Amount $8,701
Tax Year 2020
Lot Size 9,570 Sqft
Acres 0.22
Property Description
72 Hour Home Sale!
One-of-a kind charming two-story family home in the heart of Central Phoenix. Inviting entry with venetian plaster walls, 4 generously sized bedrooms with great closets; 6 updated bathrooms, office with built-ins, loft with library, HUGE bonus room with unlimited potential, and formal dining. Gorgeous gourmet kitchen with built-in breakfast area has custom alder cabinets, granite tops, Wolf gas range, Sub-Zero fridge. There is a cozy family room open to the kitchen with a wood burning FP. Private backyard with upgraded pavers and mature Ficus trees. The high end water feature sits above an inviting pebble tech pool & hot tub, A spiral staircase takes you to a viewing deck to enjoy AZ sunsets. There are truly too many unique features to mention. Energy efficient solar panels. Walking or short driving distance to the light rail, over 15 restaurants, parks, entertainment, shopping, and some of AZ's best private schools (All Saints, Xavier, Brophy). A true GEM in Central Phoenix corridor.
Location
State AZ
County Maricopa
Community Evans Addition To Orangewood Block 4 Lots 15-20
Direction West of Central on Bethany Home; South on 3rd Avenue to home on the right.
Rooms
Other Rooms Library-Blt-in Bkcse, Loft, Family Room, BonusGame Room
Master Bedroom Upstairs
Den/Bedroom Plus 8
Separate Den/Office Y
Interior
Interior Features Upstairs, Eat-in Kitchen, Vaulted Ceiling(s), Wet Bar, Kitchen Island, Pantry, Double Vanity, Full Bth Master Bdrm, Separate Shwr & Tub, Tub with Jets, High Speed Internet, Granite Counters
Heating Electric, Natural Gas
Cooling Refrigeration, Programmable Thmstat, Ceiling Fan(s)
Flooring Other, Stone, Tile, Wood, Sustainable
Fireplaces Type 1 Fireplace, Family Room
Fireplace Yes
Window Features Vinyl Frame,Skylight(s),Double Pane Windows,Low Emissivity Windows
SPA Above Ground,Heated,Private
Exterior
Exterior Feature Balcony, Covered Patio(s), Playground, Patio, Private Yard, Screened in Patio(s), Storage, Built-in Barbecue
Parking Features Dir Entry frm Garage, Electric Door Opener, Separate Strge Area
Garage Spaces 2.0
Garage Description 2.0
Fence Other, Block, Wrought Iron
Pool Variable Speed Pump, Private
Landscape Description Irrigation Back, Flood Irrigation, Irrigation Front
Community Features Near Light Rail Stop, Near Bus Stop
Utilities Available SRP, APS, SW Gas
Amenities Available Not Managed
View Mountain(s)
Roof Type Composition
Accessibility Zero-Grade Entry, Bath Raised Toilet, Bath Lever Faucets, Accessible Hallway(s)
Private Pool Yes
Building
Lot Description Sprinklers In Rear, Sprinklers In Front, Cul-De-Sac, Grass Front, Grass Back, Irrigation Front, Irrigation Back, Flood Irrigation
Story 2
Builder Name unknown
Sewer Sewer - Available, Public Sewer
Water City Water
Architectural Style Other (See Remarks)
Structure Type Balcony,Covered Patio(s),Playground,Patio,Private Yard,Screened in Patio(s),Storage,Built-in Barbecue
New Construction No
Schools
Elementary Schools Madison Richard Simis School
Middle Schools Madison Meadows School
High Schools Central High School
School District Phoenix Union High School District
Others
HOA Fee Include No Fees
Senior Community No
Tax ID 162-29-013
Ownership Fee Simple
Acceptable Financing Conventional
Horse Property N
Listing Terms Conventional
Financing Conventional
Read Less
Want to know what your home might be worth? Contact us for a FREE valuation!

Our team is ready to help you sell your home for the highest possible price ASAP

Copyright 2025 Arizona Regional Multiple Listing Service, Inc. All rights reserved.
Bought with Goddes Homes
GET MORE INFORMATION





