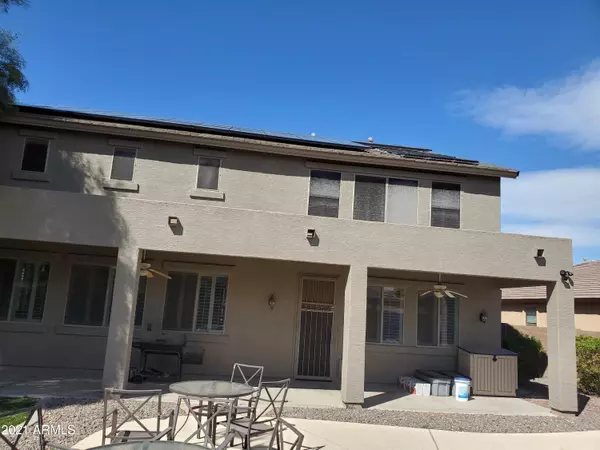$475,000
$438,900
8.2%For more information regarding the value of a property, please contact us for a free consultation.
6513 W SOPHIE Lane Laveen, AZ 85339
6 Beds
3 Baths
3,438 SqFt
Key Details
Sold Price $475,000
Property Type Single Family Home
Sub Type Single Family - Detached
Listing Status Sold
Purchase Type For Sale
Square Footage 3,438 sqft
Price per Sqft $138
Subdivision Laveen Meadows Phase 1 Amd
MLS Listing ID 6206736
Sold Date 04/20/21
Bedrooms 6
HOA Fees $60/mo
HOA Y/N Yes
Originating Board Arizona Regional Multiple Listing Service (ARMLS)
Year Built 2005
Annual Tax Amount $2,816
Tax Year 2020
Lot Size 8,340 Sqft
Acres 0.19
Property Description
RARE 6 bedroom, 3 bath with a HEATED POOL! Front bedroom on first floor has double doors, so it can be used as a den. Secondary bedroom and full bath downstairs. Plantation shutters throughout the home. Tile and new carpet in all but two rooms. Interior freshly painted. Easy care front yard. Beautiful Pebble Tec pool with waterfall and very realistic artificial turf. Natural gas hook up for BBQ. Covered patio is entire length of home. House has Solar, so electric bills will be low. Stairs have stylish wood railings. Open floor plan, with large bar and high ceilings. Nice ceiling fans throughout. Separate tub and shower in master. Two of the bathrooms are full baths, with double sinks. There is an extra room with a desk and cabinets upstairs, so you don't have to use a bedroom for an office Extra cabinets upstairs. Doghouse and storage shed stays. Cabinets and countertop in laundry. North/South facing. Large back yard with RV gate. Patio furniture, pool storage boxes, and Pool umbrellas stay. "Ring" doorbell camera stays. Front and back doors are tall doors. R.O. system in kitchen. Garage has cabinets and painted floor. There is a water softener, and two water heaters. One of the water heaters runs on solar power. Both water heaters are fairly new. Outside of home was recently painted. Refrigerator and washer & dryer stay. Home has an alarm system. Come see your new home before it's gone!
Location
State AZ
County Maricopa
Community Laveen Meadows Phase 1 Amd
Direction South on 67th ave from Baseline to Valencia - go east- first street - North to Sophie Lane.
Rooms
Other Rooms Family Room
Master Bedroom Upstairs
Den/Bedroom Plus 7
Separate Den/Office Y
Interior
Interior Features Upstairs, Eat-in Kitchen, Breakfast Bar, 9+ Flat Ceilings, Drink Wtr Filter Sys, Soft Water Loop, Vaulted Ceiling(s), Kitchen Island, Pantry, Double Vanity, Full Bth Master Bdrm, Separate Shwr & Tub, High Speed Internet, Laminate Counters
Heating Natural Gas
Cooling Refrigeration, Programmable Thmstat, Ceiling Fan(s)
Flooring Carpet, Tile
Fireplaces Number No Fireplace
Fireplaces Type None
Fireplace No
Window Features Sunscreen(s)
SPA None
Exterior
Exterior Feature Covered Patio(s), Patio, Storage
Parking Features Attch'd Gar Cabinets, Dir Entry frm Garage, Electric Door Opener, RV Gate
Garage Spaces 2.0
Garage Description 2.0
Fence Block
Pool Heated, Private
Utilities Available SRP, SW Gas
Amenities Available Management
Roof Type Tile
Private Pool Yes
Building
Lot Description Sprinklers In Rear, Sprinklers In Front, Desert Back, Desert Front, Synthetic Grass Back, Auto Timer H2O Front, Auto Timer H2O Back
Story 2
Builder Name Standard Pacific
Sewer Public Sewer
Water City Water
Structure Type Covered Patio(s),Patio,Storage
New Construction No
Schools
Elementary Schools Desert Meadows Elementary School
Middle Schools Desert Meadows Elementary School
High Schools Betty Fairfax High School
School District Phoenix Union High School District
Others
HOA Name Laveen Meadows
HOA Fee Include Maintenance Grounds
Senior Community No
Tax ID 300-01-151
Ownership Fee Simple
Acceptable Financing Cash, Conventional, FHA
Horse Property N
Listing Terms Cash, Conventional, FHA
Financing Conventional
Read Less
Want to know what your home might be worth? Contact us for a FREE valuation!

Our team is ready to help you sell your home for the highest possible price ASAP

Copyright 2025 Arizona Regional Multiple Listing Service, Inc. All rights reserved.
Bought with Realty Executives
GET MORE INFORMATION





