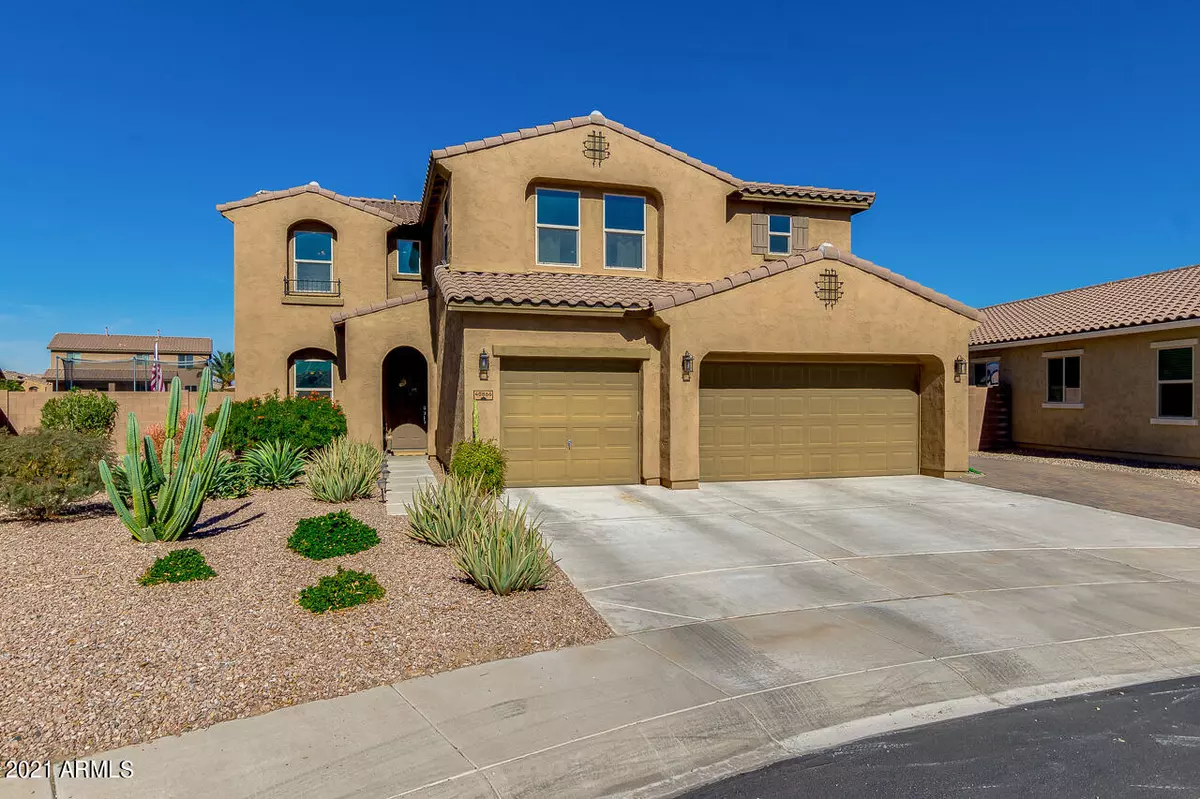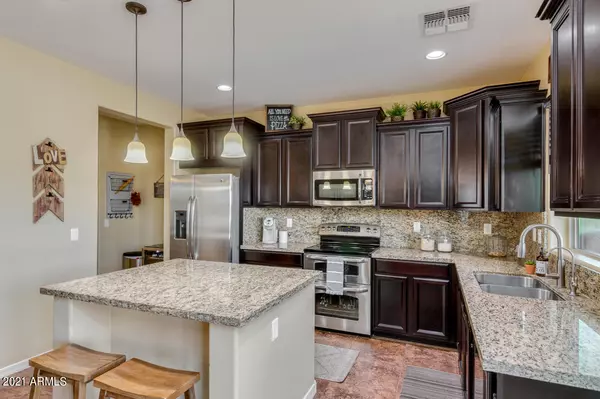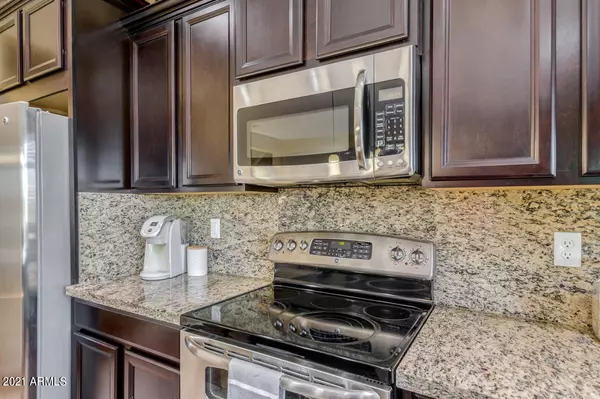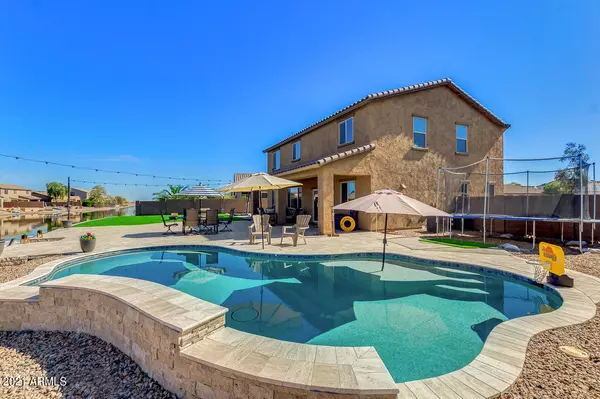$550,000
$550,000
For more information regarding the value of a property, please contact us for a free consultation.
40866 W PARKHILL Drive Maricopa, AZ 85138
5 Beds
3 Baths
3,296 SqFt
Key Details
Sold Price $550,000
Property Type Single Family Home
Sub Type Single Family - Detached
Listing Status Sold
Purchase Type For Sale
Square Footage 3,296 sqft
Price per Sqft $166
Subdivision Rancho El Dorado Phase Iii Parcel 39/51
MLS Listing ID 6188778
Sold Date 03/09/21
Bedrooms 5
HOA Fees $67/mo
HOA Y/N Yes
Originating Board Arizona Regional Multiple Listing Service (ARMLS)
Year Built 2012
Annual Tax Amount $2,755
Tax Year 2020
Lot Size 10,605 Sqft
Acres 0.24
Property Description
STUNNING LAKEFRONT HOME! Open-concept kitchen with plenty of flat panel staggard maple cabinets with 4 1/2'' crown, granite countertops, undermount kitchen sink, stainless steel GE appliances, and a large island; formal dining room and eat-in kitchen. Greatroom includes a gas fireplace with a limestone mantle and beautiful lake views. Bedroom and full bathroom downstairs. Spacious primary suite with oversized walk-in closet. Master bath features dual sinks, white cultured marble with bullnose edge countertops, a separate shower, and 42'' x 60'' garden tub. Huge loft upstairs along with large bedrooms with outstanding views. This home also features a pre-wired security system, 8' entry door, 6'8" interior doors, spray foam insulation, a 4' extension in the garage, and an RV Gate located on a premium, oversized lot. The backyard is a showstopper and perfect for entertaining with travertine pavers leading to your private, custom pool overlooking the lake, artificial turf, and a private boat dock. This desirable community has a restaurant, champion golf course, amenity center, parks, tot lots, playgrounds, walking/jogging paths with beautiful, mature landscaping. Close to shopping, restaurants, and a major highway making Phoenix an easy commute for work or play. You won't want to miss this beautiful, resort-style home!
Location
State AZ
County Pinal
Community Rancho El Dorado Phase Iii Parcel 39/51
Direction East on Smith Enke, Left Chase Dr., Left on Powers Dr., Right on Carey Dr., Left on N Risa Dr. Home is on the left.
Rooms
Master Bedroom Upstairs
Den/Bedroom Plus 5
Separate Den/Office N
Interior
Interior Features Upstairs, Eat-in Kitchen, Breakfast Bar, 9+ Flat Ceilings, Drink Wtr Filter Sys, Soft Water Loop, Kitchen Island, Pantry, Double Vanity, Full Bth Master Bdrm, Separate Shwr & Tub, High Speed Internet, Granite Counters
Heating Electric
Cooling Refrigeration, Ceiling Fan(s)
Flooring Carpet, Tile
Fireplaces Type 1 Fireplace, Living Room
Fireplace Yes
Window Features Double Pane Windows,Low Emissivity Windows
SPA None
Exterior
Exterior Feature Covered Patio(s), Patio
Parking Features Dir Entry frm Garage, Electric Door Opener, RV Gate
Garage Spaces 3.0
Garage Description 3.0
Fence Block
Pool Private
Community Features Lake Subdivision, Golf, Playground, Biking/Walking Path
Utilities Available Oth Elec (See Rmrks), SW Gas
Amenities Available Management
Roof Type Tile
Private Pool Yes
Building
Lot Description Sprinklers In Rear, Sprinklers In Front, Desert Front, Gravel/Stone Front, Synthetic Grass Back, Auto Timer H2O Front, Auto Timer H2O Back
Story 2
Builder Name Meritage
Sewer Public Sewer
Water Pvt Water Company
Structure Type Covered Patio(s),Patio
New Construction No
Schools
Elementary Schools Santa Rosa Elementary School
Middle Schools Desert Wind Middle School
High Schools Maricopa High School
School District Maricopa Unified School District
Others
HOA Name Rancho El Dorado
HOA Fee Include Maintenance Grounds
Senior Community No
Tax ID 512-45-713
Ownership Fee Simple
Acceptable Financing Cash, Conventional, VA Loan
Horse Property N
Listing Terms Cash, Conventional, VA Loan
Financing Other
Read Less
Want to know what your home might be worth? Contact us for a FREE valuation!

Our team is ready to help you sell your home for the highest possible price ASAP

Copyright 2024 Arizona Regional Multiple Listing Service, Inc. All rights reserved.
Bought with West USA Realty

GET MORE INFORMATION





