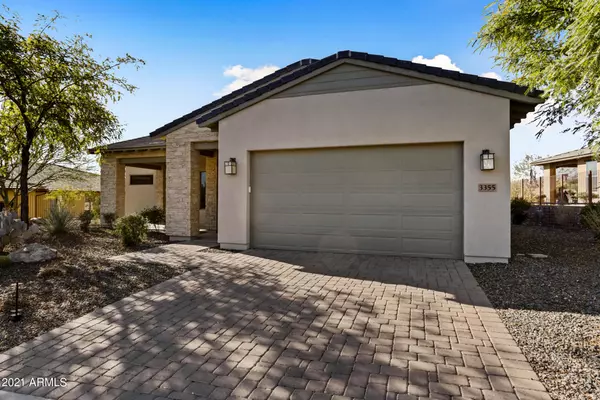$495,000
$495,000
For more information regarding the value of a property, please contact us for a free consultation.
3355 Big Sky Drive Wickenburg, AZ 85390
2 Beds
2.5 Baths
2,161 SqFt
Key Details
Sold Price $495,000
Property Type Single Family Home
Sub Type Single Family - Detached
Listing Status Sold
Purchase Type For Sale
Square Footage 2,161 sqft
Price per Sqft $229
Subdivision Wickenburg Ranch Prcl R
MLS Listing ID 6188633
Sold Date 04/09/21
Style Ranch
Bedrooms 2
HOA Fees $326/qua
HOA Y/N Yes
Originating Board Arizona Regional Multiple Listing Service (ARMLS)
Year Built 2015
Annual Tax Amount $2,814
Tax Year 2020
Lot Size 0.275 Acres
Acres 0.27
Property Description
This popular Brasada model has 10 foot flat ceilings for a spacious feel and is thoughtfully laid out for maximum comfort, abundance of windows emphasizing the gorgeous outdoor living with great views of Vulture Peak, mountains and big sky. The kitchen, smart space, laundry room & Great room are the center hub of life & entertainment! With plenty of cabinets, the smart space is your command center, daily tasks are made easy with the deep laundry room sink & hang rod just steps away and the kitchen is integral to the great room. The kitchen has added ambiance with beautiful under cabinet lighting and the extra-large granite topped island includes pendant lights, upgraded Blanco Sink with single lever, pull-down faucet, built in recycle center and dishwasher. See more.. The great room features surround sound and a 15 ft sliding wall of glass to enjoy your spectacular views and access the covered patio. Enter the large Master suite via an entry hall with guest closet, linen cabinets and a large walk-in closet with built in organizers. The spacious master bath suite is enclosed by a custom full length, floor to ceiling glass wall & door, beautiful designer ceramic tile, 2 shower heads, an extra deep soaking tub and tiled seating bench. This luxury suite is complete with lots of cabinets & drawers, double sinks, full width mirrors and high windows for privacy and to let in lots of natural light. From the bedroom the sliding glass door opens to a covered back patio. The 2nd bedroom is a suite that has it's own private, full bath with shower over tub, decorative ceramic tile, granite counter and upgraded sink & fixtures. Across the hall is the powder room for guests and a den/office which could easily be a third bedroom. The flooring throughout this entire home is easy to care for Tile that looks like wood planks. Solar panels on the roof will help reduce your electric costs! This home is in the original neighborhood, close to all Club amenities...Golf Course, resort pool & spa, pickleball and tennis courts, clubhouse, restaurant, Spa and workout gym!
Location
State AZ
County Yavapai
Community Wickenburg Ranch Prcl R
Direction Hwy 93 North, exit Round a Bout at Wickenburg Ranch Way. Continue on Wickenburg Ranch Way, Turn right on Rising Sun Ridge(Sundance Neighborhood) bear right onto Big Sky Dr.
Rooms
Other Rooms Great Room
Den/Bedroom Plus 3
Separate Den/Office Y
Interior
Interior Features Breakfast Bar, 9+ Flat Ceilings, Soft Water Loop, Kitchen Island, Pantry, Double Vanity, Full Bth Master Bdrm, High Speed Internet, Granite Counters
Heating Electric, ENERGY STAR Qualified Equipment
Cooling Refrigeration, Programmable Thmstat, Ceiling Fan(s), ENERGY STAR Qualified Equipment
Flooring Tile
Fireplaces Number No Fireplace
Fireplaces Type None
Fireplace No
Window Features Double Pane Windows,Low Emissivity Windows
SPA None
Laundry Wshr/Dry HookUp Only
Exterior
Exterior Feature Covered Patio(s), Patio
Parking Features Electric Door Opener, Tandem
Garage Spaces 3.0
Garage Description 3.0
Fence Partial, Wrought Iron
Pool None
Community Features Gated Community, Community Spa Htd, Community Pool Htd, Community Media Room, Guarded Entry, Golf, Concierge, Tennis Court(s), Playground, Biking/Walking Path, Clubhouse, Fitness Center
Utilities Available Propane
Amenities Available Management
View Mountain(s)
Roof Type Tile
Private Pool No
Building
Lot Description Sprinklers In Rear, Sprinklers In Front, Desert Back, Desert Front, Gravel/Stone Front, Gravel/Stone Back, Auto Timer H2O Front, Auto Timer H2O Back
Story 1
Builder Name Shea Homes
Sewer Public Sewer
Water City Water
Architectural Style Ranch
Structure Type Covered Patio(s),Patio
New Construction No
Schools
Elementary Schools Hassayampa Elementary School
Middle Schools Vulture Peak Middle School
High Schools Wickenburg High School
School District Wickenburg Unified District
Others
HOA Name Wickenburg Community
HOA Fee Include Maintenance Grounds,Street Maint
Senior Community No
Tax ID 201-02-222
Ownership Fee Simple
Acceptable Financing Cash, Conventional, VA Loan
Horse Property N
Listing Terms Cash, Conventional, VA Loan
Financing Conventional
Read Less
Want to know what your home might be worth? Contact us for a FREE valuation!

Our team is ready to help you sell your home for the highest possible price ASAP

Copyright 2025 Arizona Regional Multiple Listing Service, Inc. All rights reserved.
Bought with Tinzie Realty
GET MORE INFORMATION





