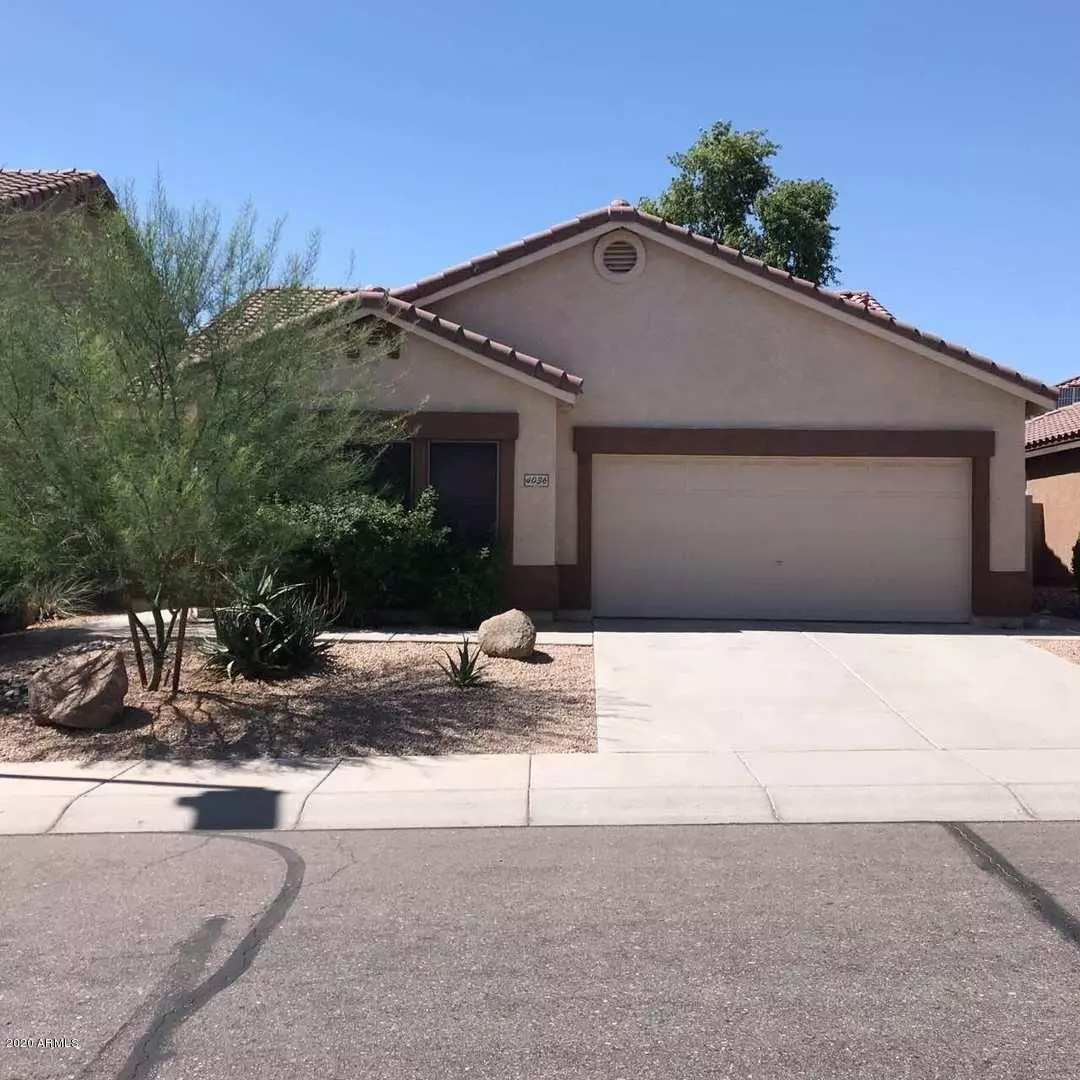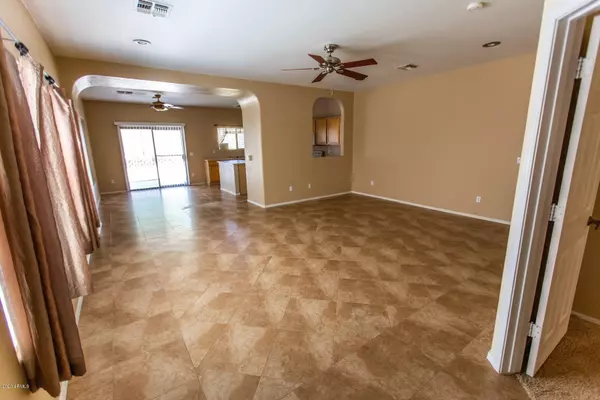$395,000
$405,000
2.5%For more information regarding the value of a property, please contact us for a free consultation.
4036 E ROWEL Road Phoenix, AZ 85050
4 Beds
2 Baths
1,712 SqFt
Key Details
Sold Price $395,000
Property Type Single Family Home
Sub Type Single Family - Detached
Listing Status Sold
Purchase Type For Sale
Square Footage 1,712 sqft
Price per Sqft $230
Subdivision Tatum Highlands Parcel 21
MLS Listing ID 6162748
Sold Date 01/25/21
Style Santa Barbara/Tuscan
Bedrooms 4
HOA Fees $35/qua
HOA Y/N Yes
Originating Board Arizona Regional Multiple Listing Service (ARMLS)
Year Built 1998
Annual Tax Amount $2,855
Tax Year 2020
Lot Size 5,925 Sqft
Acres 0.14
Property Description
Must have appointment to show. Current tenant lease is until February 28th 2021, please give 48 hour notice to show. If you would like to see earlier, please ask for 48 hour appointment and in remarks ask for consideration of a alternative earlier time and the tenant will respond if it is possible. Currently leased for $1850/month. Island kitchen, lots of storage, Lg laundry &walk-in pantry, quality lighting/ceiling fans t/o. Well kept home with great room, security screen at front door. 18''neutral tile t/o except for carpet in bedrooms & modern neutral paint colors. Cov'd patio w/extended open patio in grassy backyard. Nice area, convenient to Hwy101, schools, shopping & entertainment.
Location
State AZ
County Maricopa
Community Tatum Highlands Parcel 21
Direction N on Tatum, turn west on Jomax. Follow to 41st St & turn south. 41st St curves west to become Rowel Rd. House is on the north side of street.
Rooms
Other Rooms Great Room
Den/Bedroom Plus 4
Separate Den/Office N
Interior
Interior Features No Interior Steps, Vaulted Ceiling(s), Kitchen Island, Pantry, 3/4 Bath Master Bdrm, Double Vanity, High Speed Internet, Laminate Counters
Heating Natural Gas
Cooling Refrigeration, Ceiling Fan(s)
Flooring Carpet, Tile
Fireplaces Number No Fireplace
Fireplaces Type None
Fireplace No
Window Features Sunscreen(s)
SPA None
Laundry WshrDry HookUp Only
Exterior
Parking Features Electric Door Opener
Garage Spaces 2.0
Garage Description 2.0
Fence Block
Pool None
Utilities Available APS, SW Gas
Amenities Available Management, Rental OK (See Rmks)
Roof Type Tile
Private Pool No
Building
Lot Description Desert Back, Desert Front, Grass Back
Story 1
Builder Name KB Homes
Sewer Public Sewer
Water City Water
Architectural Style Santa Barbara/Tuscan
New Construction No
Schools
Elementary Schools Desert Trails Elementary School
Middle Schools Explorer Middle School
High Schools Pinnacle High School
School District Paradise Valley Unified District
Others
HOA Name AAMAZ
HOA Fee Include Maintenance Grounds
Senior Community No
Tax ID 212-12-490
Ownership Fee Simple
Acceptable Financing Cash, Conventional, FHA, VA Loan
Horse Property N
Listing Terms Cash, Conventional, FHA, VA Loan
Financing Conventional
Read Less
Want to know what your home might be worth? Contact us for a FREE valuation!

Our team is ready to help you sell your home for the highest possible price ASAP

Copyright 2024 Arizona Regional Multiple Listing Service, Inc. All rights reserved.
Bought with West USA Realty

GET MORE INFORMATION





