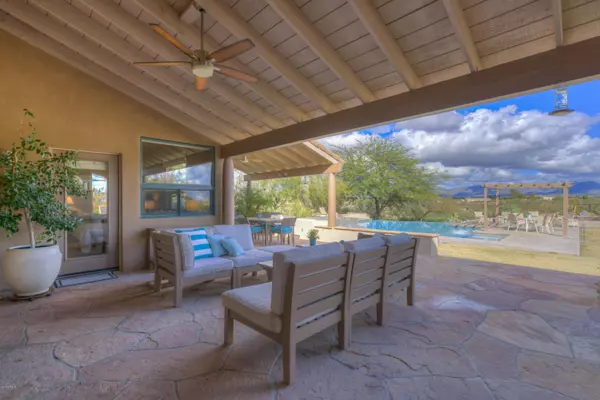$815,000
$850,000
4.1%For more information regarding the value of a property, please contact us for a free consultation.
20910 W CATTLE IRON Drive Wickenburg, AZ 85390
3 Beds
3 Baths
3,057 SqFt
Key Details
Sold Price $815,000
Property Type Single Family Home
Sub Type Single Family - Detached
Listing Status Sold
Purchase Type For Sale
Square Footage 3,057 sqft
Price per Sqft $266
Subdivision Nine Iron Ranch Beautiful Like New Home With Resort Pool. 4 Acres. Room For Roping Arena And Barn
MLS Listing ID 6013091
Sold Date 03/15/21
Style Contemporary,Territorial/Santa Fe
Bedrooms 3
HOA Y/N No
Originating Board Arizona Regional Multiple Listing Service (ARMLS)
Year Built 2005
Annual Tax Amount $3,233
Tax Year 2019
Lot Size 4.030 Acres
Acres 4.03
Property Description
4 ACRES!! Pristine Custom home on very usable 4 acres with heated negative edge pool and spa. Close to town on paved roads.
3bed/3bath home has slight contemporary feel yet warm and welcoming with it's wide open great room/dining and kitchen. Huge master bedroom has equally huge master closet with custom dressing island. Other two bedrooms are equally classy and on-suites. Laundry room worthy of praise with mudroom entrance & huge storage potential. Flagstone outdoor living room leads to pool and private orchard with many varieties of fruit trees. Beside the home is a he and she shed and another porch for additional mountain views. Land can have equestrian area with arena added. There's a back road for second entrance through the property.
Could easily accommodate big trailers or RV coac
Location
State AZ
County Yavapai
Community Nine Iron Ranch Beautiful Like New Home With Resort Pool. 4 Acres. Room For Roping Arena And Barn
Direction From Wickenburg go W on Hwy 93 to S Nine Iron Ranch Rd, turn right or N to W Cattle Iron Rd , turn right to second home on left.
Rooms
Other Rooms Separate Workshop, Great Room, Family Room
Den/Bedroom Plus 3
Separate Den/Office N
Interior
Interior Features Breakfast Bar, Kitchen Island, Pantry, Double Vanity, Full Bth Master Bdrm, Granite Counters
Heating Natural Gas
Cooling Refrigeration, Programmable Thmstat, See Remarks
Flooring Carpet, Tile
Fireplaces Type 1 Fireplace, Fire Pit, Living Room
Fireplace Yes
Window Features Double Pane Windows
SPA Heated,Private
Laundry Engy Star (See Rmks)
Exterior
Exterior Feature Circular Drive, Covered Patio(s), Patio, Private Street(s), Storage, Built-in Barbecue
Parking Features Electric Door Opener, Rear Vehicle Entry, RV Gate, Separate Strge Area, RV Access/Parking, Gated
Garage Spaces 3.0
Garage Description 3.0
Fence Block, Wire
Pool Variable Speed Pump, Heated, Private
Landscape Description Irrigation Front
Utilities Available Propane
Amenities Available None
View Mountain(s)
Roof Type Foam
Accessibility Zero-Grade Entry
Private Pool Yes
Building
Lot Description Sprinklers In Rear, Sprinklers In Front, Desert Back, Desert Front, Gravel/Stone Front, Gravel/Stone Back, Auto Timer H2O Front, Auto Timer H2O Back, Irrigation Front
Story 1
Builder Name Custom
Sewer Sewer in & Cnctd, Septic Tank
Water Shared Well
Architectural Style Contemporary, Territorial/Santa Fe
Structure Type Circular Drive,Covered Patio(s),Patio,Private Street(s),Storage,Built-in Barbecue
New Construction No
Schools
Elementary Schools Hassayampa Elementary School
Middle Schools Vulture Peak Middle School
High Schools Wickenburg High School
School District Wickenburg Unified District
Others
HOA Fee Include No Fees
Senior Community No
Tax ID 201-02-082-L
Ownership Fee Simple
Acceptable Financing Cash, Conventional, 1031 Exchange, FHA, USDA Loan, VA Loan
Horse Property Y
Listing Terms Cash, Conventional, 1031 Exchange, FHA, USDA Loan, VA Loan
Financing Cash
Read Less
Want to know what your home might be worth? Contact us for a FREE valuation!

Our team is ready to help you sell your home for the highest possible price ASAP

Copyright 2025 Arizona Regional Multiple Listing Service, Inc. All rights reserved.
Bought with HomeSmart
GET MORE INFORMATION





