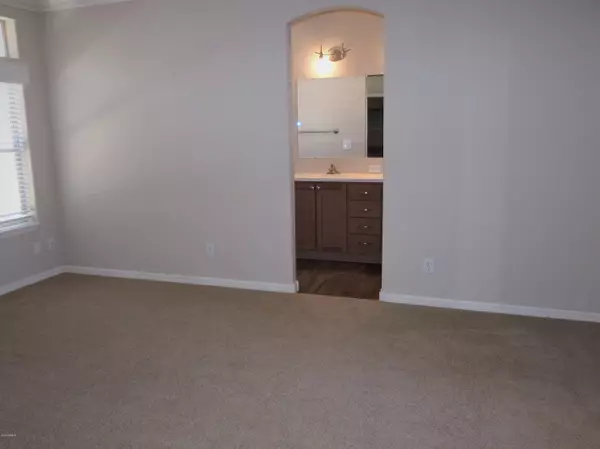$275,952
$264,900
4.2%For more information regarding the value of a property, please contact us for a free consultation.
7373 E US HIGHWAY 60 -- #444 Gold Canyon, AZ 85118
2 Beds
2.5 Baths
1,431 SqFt
Key Details
Sold Price $275,952
Property Type Single Family Home
Sub Type Single Family - Detached
Listing Status Sold
Purchase Type For Sale
Square Footage 1,431 sqft
Price per Sqft $192
Subdivision Montesa At Gold Canyon
MLS Listing ID 6150411
Sold Date 12/15/20
Style Ranch
Bedrooms 2
HOA Y/N No
Originating Board Arizona Regional Multiple Listing Service (ARMLS)
Land Lease Amount 775.0
Year Built 2006
Annual Tax Amount $118,670
Tax Year 2020
Lot Size 4,300 Sqft
Acres 0.1
Property Description
NEW CAVCO Hermosa Spec Home is move-in ready! 2 Bd/2.5 Bth 1431 sq ft. This impressive, open concept home is one of our most popular and unique floor plans we offer. It has a large, private covered patio and a rooftop observation deck with spectacular mountain views. The kitchen is spacious with bar seating, 42'' raised panel wood cabinets, stainless steel appliances, farm sink, smooth top stove, and solid surface countertops. There is a dining area off the kitchen and open to the living room. The master suite features a double door entry, double French doors to the beautiful patio, a large walk-in closet and a master bath with a beautiful walk-in shower and separate water closet. The second bedroom also has its own bathroom suite, walk-in closet, and a door out to the private patio. This home sits on an Arroyo lot as an added bonus. There is a large carport for vehicle parking. Montesa offers 55+ resort living in beautiful Gold Canyon, AZ. With stunning views, amenities and activities to keep you busy in a friendly, welcoming atmosphere, you'll wonder why you didn't move in sooner. Come join the FUN!
Location
State AZ
County Pinal
Community Montesa At Gold Canyon
Direction US-60 Hwy to Montesa Way, North on Montesa Way, Right on Chula Vista.
Rooms
Den/Bedroom Plus 2
Separate Den/Office N
Interior
Interior Features Eat-in Kitchen, Breakfast Bar, 3/4 Bath Master Bdrm, Double Vanity, High Speed Internet
Heating Electric
Cooling Refrigeration
Flooring Carpet, Tile, Wood
Fireplaces Number No Fireplace
Fireplaces Type None
Fireplace No
SPA None
Laundry Wshr/Dry HookUp Only
Exterior
Exterior Feature Covered Patio(s), Patio
Carport Spaces 1
Fence None
Pool None
Community Features Gated Community, Community Spa Htd, Community Spa, Community Pool Htd, Community Pool, Community Media Room, Tennis Court(s), Biking/Walking Path, Clubhouse, Fitness Center
Utilities Available SRP
View Mountain(s)
Roof Type Tile
Private Pool No
Building
Lot Description Desert Back, Desert Front, Gravel/Stone Front, Gravel/Stone Back
Story 1
Builder Name CAVCO & CAL-AM CONSTRUCTION
Sewer Public Sewer
Water City Water
Architectural Style Ranch
Structure Type Covered Patio(s),Patio
New Construction No
Schools
Elementary Schools Peralta Trail Elementary School
Middle Schools Cactus Canyon Junior High
High Schools Apache Junction High School
School District Apache Junction Unified District
Others
HOA Fee Include No Fees
Senior Community Yes
Tax ID 104-11-008-A
Ownership Leasehold
Acceptable Financing Cash, Conventional
Horse Property N
Listing Terms Cash, Conventional
Financing Cash
Special Listing Condition Age Restricted (See Remarks)
Read Less
Want to know what your home might be worth? Contact us for a FREE valuation!

Our team is ready to help you sell your home for the highest possible price ASAP

Copyright 2024 Arizona Regional Multiple Listing Service, Inc. All rights reserved.
Bought with Non-MLS Office
GET MORE INFORMATION





