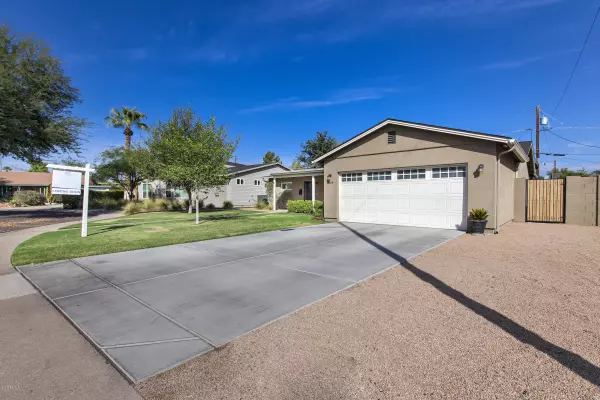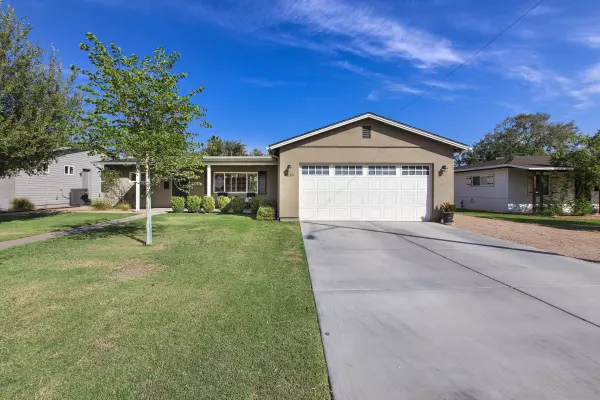$582,000
$549,000
6.0%For more information regarding the value of a property, please contact us for a free consultation.
4019 N 33RD Place Phoenix, AZ 85018
4 Beds
2 Baths
1,813 SqFt
Key Details
Sold Price $582,000
Property Type Single Family Home
Sub Type Single Family - Detached
Listing Status Sold
Purchase Type For Sale
Square Footage 1,813 sqft
Price per Sqft $321
Subdivision Marshall Parkway
MLS Listing ID 6141947
Sold Date 11/12/20
Style Ranch
Bedrooms 4
HOA Y/N No
Originating Board Arizona Regional Multiple Listing Service (ARMLS)
Year Built 1950
Annual Tax Amount $2,485
Tax Year 2020
Lot Size 6,987 Sqft
Acres 0.16
Property Description
Absolutely charming home in the much desired neighborhood of lower Arcadia. Drive up to your home at the end of an enchanting cul-d-sac and walk in your front door to know the comfort of really being home. The perfect flow from its cozy living room that moves so easily into a gorgeously remodeled kitchen to the fabulous dining room (visualize the best family/friend dinners) and out to the most charming backyard make living and entertaining easy. The bedrooms are perfectly situated with a stunning master bedroom that is split from your other bedrooms. Home offers a 2 car garage that is air-conditioned.
Location
State AZ
County Maricopa
Community Marshall Parkway
Direction From Indian School Rd head South on 34th Street; turn right on Fairmont Avenue; turn right on 33rd Place; house will be near end of cul-de-sac on the right side
Rooms
Master Bedroom Split
Den/Bedroom Plus 4
Separate Den/Office N
Interior
Interior Features 3/4 Bath Master Bdrm, Double Vanity
Heating Electric
Cooling Refrigeration, Programmable Thmstat, Ceiling Fan(s)
Flooring Tile
Fireplaces Number No Fireplace
Fireplaces Type None
Fireplace No
SPA None
Exterior
Garage Spaces 2.0
Garage Description 2.0
Fence Block, Wood
Pool None
Utilities Available SRP
Amenities Available None
Roof Type Composition
Private Pool No
Building
Lot Description Grass Front, Grass Back, Auto Timer H2O Front, Auto Timer H2O Back
Story 1
Builder Name Unknown
Sewer Public Sewer
Water City Water
Architectural Style Ranch
New Construction No
Schools
Elementary Schools Monte Vista Elementary School
Middle Schools Monte Vista Elementary School
High Schools Camelback High School
School District Phoenix Union High School District
Others
HOA Fee Include No Fees
Senior Community No
Tax ID 127-34-010
Ownership Fee Simple
Acceptable Financing Cash, Conventional, FHA, VA Loan
Horse Property N
Listing Terms Cash, Conventional, FHA, VA Loan
Financing Conventional
Read Less
Want to know what your home might be worth? Contact us for a FREE valuation!

Our team is ready to help you sell your home for the highest possible price ASAP

Copyright 2024 Arizona Regional Multiple Listing Service, Inc. All rights reserved.
Bought with Realty ONE Group

GET MORE INFORMATION





