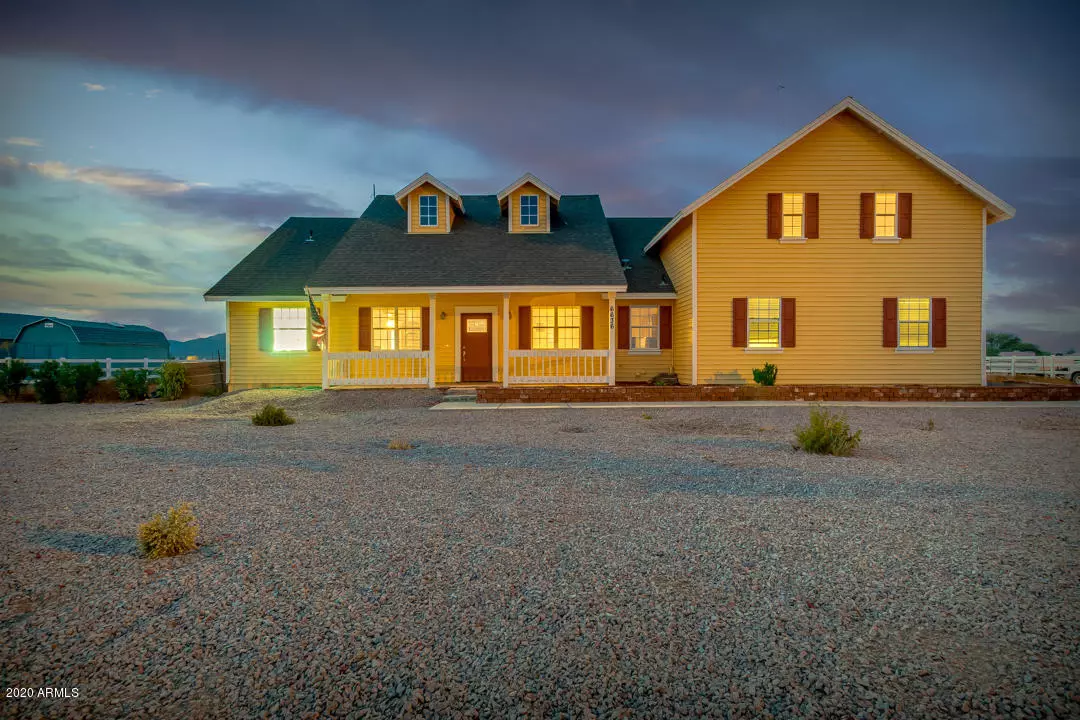$365,000
$355,000
2.8%For more information regarding the value of a property, please contact us for a free consultation.
6636 W LAKE ERIE Drive Casa Grande, AZ 85194
5 Beds
3 Baths
3,387 SqFt
Key Details
Sold Price $365,000
Property Type Single Family Home
Sub Type Single Family - Detached
Listing Status Sold
Purchase Type For Sale
Square Footage 3,387 sqft
Price per Sqft $107
Subdivision S5 T6S R7E
MLS Listing ID 6119115
Sold Date 10/09/20
Style Other (See Remarks)
Bedrooms 5
HOA Y/N No
Originating Board Arizona Regional Multiple Listing Service (ARMLS)
Year Built 2006
Annual Tax Amount $1,389
Tax Year 2019
Lot Size 1.220 Acres
Acres 1.22
Property Description
Your new farmhouse is here! Can you say WOW?! No HOA, 2 car garage attached garage, 5 bedrooms + 3 bathrooms, 1.22 acres! Low maintenance front landscaping and white fencing. Your front porch will greet you as you walk inside to the vaulted ceilings & spiral staircase leading upstairs. Great room & dining area open to the kitchen w/ upgraded staggered cabinets + breakfast bar. Downstairs master with ensuite bathroom w/ spacious jetted tub & walk-in tiled shower + walk-in closet with custom storage space. Additional rooms on the main floor + 2nd bathroom for guests. Spiral staircase leads to a loft area upstairs. Another staircase leads to a 2nd loft area and more rooms + 3rd bathroom w/ dual sinks. Indoor laundry w/ storage. Outside you'll see your covered patio, chicken coop, and plenty of space to add a pool, have horses, or whatever your imagination can bring!
Location
State AZ
County Pinal
Community S5 T6S R7E
Direction From I-10 Exit McCartney - head East on McCartney to Toltec Buttes, (dirt road) South on Toltec Buttes to Randolf. West on Randolph. Take a right on Wader to Lake Erie Dr. East on Lake Erie
Rooms
Other Rooms Loft, Family Room, BonusGame Room
Master Bedroom Split
Den/Bedroom Plus 8
Separate Den/Office Y
Interior
Interior Features Master Downstairs, Breakfast Bar, Pantry, Full Bth Master Bdrm, Separate Shwr & Tub, Tub with Jets, Laminate Counters
Heating Electric
Cooling Refrigeration, Ceiling Fan(s)
Flooring Carpet, Laminate, Tile
Fireplaces Number No Fireplace
Fireplaces Type None
Fireplace No
Window Features Double Pane Windows
SPA None
Laundry Wshr/Dry HookUp Only
Exterior
Exterior Feature Covered Patio(s), Patio
Parking Features Dir Entry frm Garage, Electric Door Opener
Garage Spaces 2.0
Garage Description 2.0
Fence Partial
Pool None
Landscape Description Irrigation Front
Utilities Available Oth Elec (See Rmrks)
Amenities Available None
Roof Type Composition
Private Pool No
Building
Lot Description Sprinklers In Front, Irrigation Front
Story 2
Builder Name Unknown
Sewer Septic in & Cnctd, Septic Tank
Water Shared Well
Architectural Style Other (See Remarks)
Structure Type Covered Patio(s),Patio
New Construction No
Schools
Elementary Schools Desert Willow Elementary School - Casa Grande
Middle Schools Cactus Middle School
High Schools Casa Grande Union High School
School District Casa Grande Union High School District
Others
HOA Fee Include No Fees
Senior Community No
Tax ID 401-01-121-P
Ownership Fee Simple
Acceptable Financing Cash, Conventional, FHA, VA Loan
Horse Property Y
Listing Terms Cash, Conventional, FHA, VA Loan
Financing Conventional
Read Less
Want to know what your home might be worth? Contact us for a FREE valuation!

Our team is ready to help you sell your home for the highest possible price ASAP

Copyright 2024 Arizona Regional Multiple Listing Service, Inc. All rights reserved.
Bought with Henstra Hounds Realty

GET MORE INFORMATION





