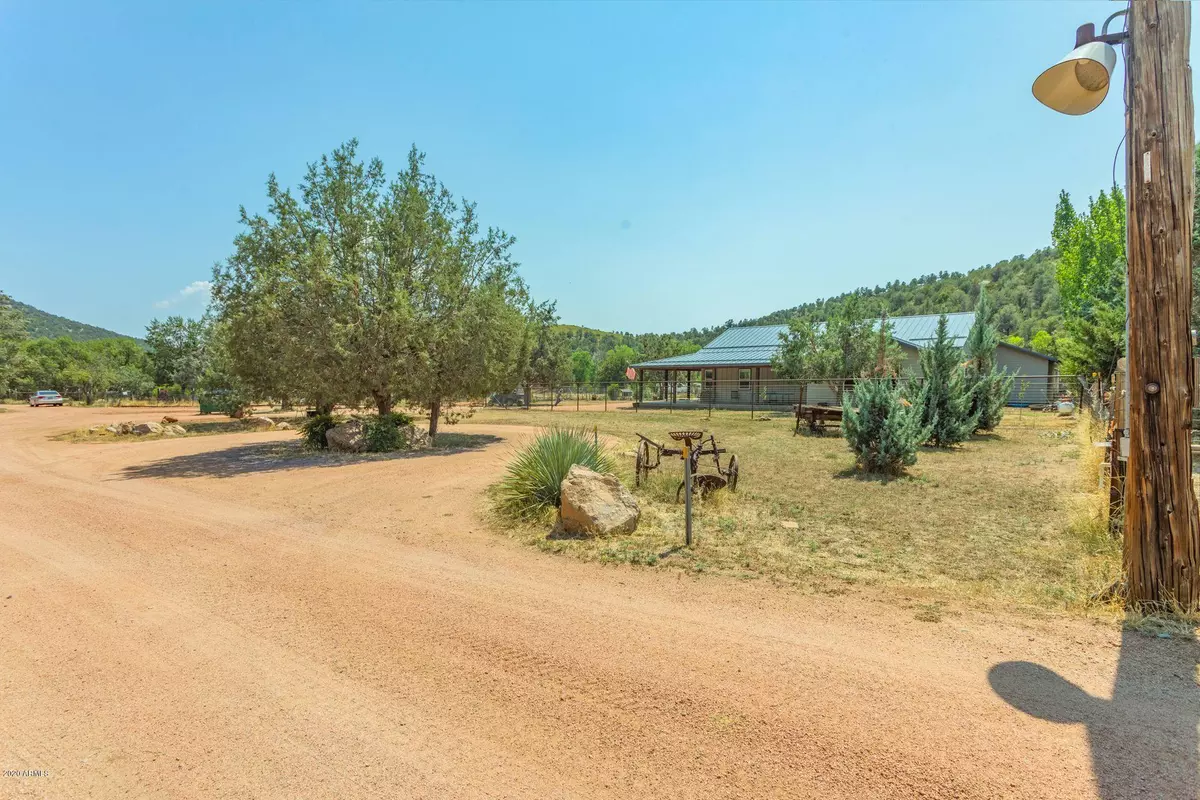$655,000
$684,000
4.2%For more information regarding the value of a property, please contact us for a free consultation.
7674 W GIBSON RANCH Road Payson, AZ 85541
4 Beds
2 Baths
2,330 SqFt
Key Details
Sold Price $655,000
Property Type Single Family Home
Sub Type Single Family - Detached
Listing Status Sold
Purchase Type For Sale
Square Footage 2,330 sqft
Price per Sqft $281
Subdivision Round Valley
MLS Listing ID 6112142
Sold Date 12/16/20
Style Ranch
Bedrooms 4
HOA Y/N No
Originating Board Arizona Regional Multiple Listing Service (ARMLS)
Year Built 2018
Annual Tax Amount $2,330
Tax Year 2019
Lot Size 2.080 Acres
Acres 2.08
Property Description
Check out the views! Gorgeous mountain views on this 2.08 acre property that backs National Forest. No HOA and a very peaceful neighborhood. This 4 bedroom 2.5 bath single story home has an open floor plan and is a cooks dream! The 10ft Island has an abundance of storage and there is seating at the peninsula island. The cook top is gas and double ovens are electric, there is also a pot filler! The kitchen faucet is a touch to turn on. All kitchen cabinets have lighting underneath. The custom made mudroom area is a must have in the winter and is accessible with a separate entrance. The laundry room has a custom built desk and tons of cabinet space. For the cold winter nights the home has a wood burning stove and a pellet stove. The 1500 sqft wrap around porch is great for relaxing and entertaining. The garage is over 1000 sqft and the home has a 400 amp service! Several new fruit trees and a fenced garden area. Enjoy the beautiful weather on your porch while listing to the seasonal wash that runs through the back of the property. You won't want to miss out on this amazing home and all it has to offer! Owner/agent
Location
State AZ
County Gila
Community Round Valley
Direction Hwy 87 to Gibson Ranch, follow the road, once you pass 3rd set of mailboxes it's roughly 4 minutes , home on the right after you pass through telephone pole entrance with elk antlers.
Rooms
Other Rooms Great Room
Master Bedroom Split
Den/Bedroom Plus 4
Separate Den/Office N
Interior
Interior Features Eat-in Kitchen, 9+ Flat Ceilings, No Interior Steps, Vaulted Ceiling(s), Kitchen Island, Double Vanity, Full Bth Master Bdrm, Separate Shwr & Tub, Granite Counters
Heating Electric
Cooling Refrigeration, Programmable Thmstat, Ceiling Fan(s)
Flooring Vinyl
Fireplaces Type Free Standing, Living Room
Fireplace Yes
Window Features Double Pane Windows
SPA None
Laundry Wshr/Dry HookUp Only
Exterior
Exterior Feature Circular Drive, Covered Patio(s), Private Street(s)
Parking Features Electric Door Opener, Extnded Lngth Garage, RV Gate
Garage Spaces 2.5
Garage Description 2.5
Fence Other, Wrought Iron, Wire, See Remarks
Pool None
Utilities Available Propane
Amenities Available None
View Mountain(s)
Roof Type Metal
Private Pool No
Building
Lot Description Natural Desert Back, Natural Desert Front
Story 1
Builder Name CK
Sewer Septic in & Cnctd
Water Well - Pvtly Owned
Architectural Style Ranch
Structure Type Circular Drive,Covered Patio(s),Private Street(s)
New Construction No
Schools
Elementary Schools Out Of Maricopa Cnty
Middle Schools Out Of Maricopa Cnty
High Schools Out Of Maricopa Cnty
School District Out Of Area
Others
HOA Fee Include No Fees
Senior Community No
Tax ID 304-23-006-R
Ownership Fee Simple
Acceptable Financing Cash, Conventional, VA Loan
Horse Property Y
Listing Terms Cash, Conventional, VA Loan
Financing Conventional
Special Listing Condition Owner/Agent
Read Less
Want to know what your home might be worth? Contact us for a FREE valuation!

Our team is ready to help you sell your home for the highest possible price ASAP

Copyright 2024 Arizona Regional Multiple Listing Service, Inc. All rights reserved.
Bought with My Home Group Real Estate
GET MORE INFORMATION





