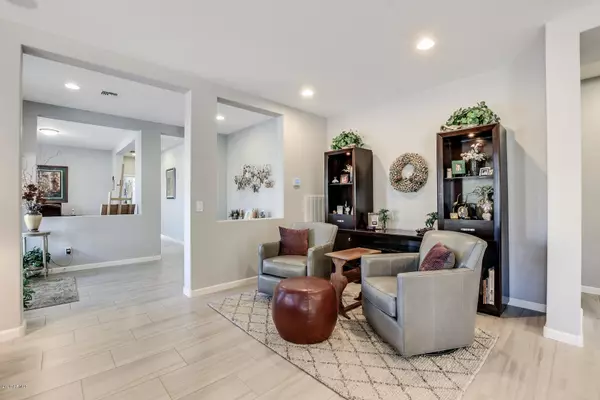$426,000
$429,000
0.7%For more information regarding the value of a property, please contact us for a free consultation.
3241 RISING SUN Ridge Wickenburg, AZ 85390
2 Beds
2.5 Baths
2,141 SqFt
Key Details
Sold Price $426,000
Property Type Single Family Home
Sub Type Single Family - Detached
Listing Status Sold
Purchase Type For Sale
Square Footage 2,141 sqft
Price per Sqft $198
Subdivision Wickenburg Ranch Prcl R
MLS Listing ID 6124380
Sold Date 10/15/20
Style Ranch
Bedrooms 2
HOA Fees $317/qua
HOA Y/N Yes
Originating Board Arizona Regional Multiple Listing Service (ARMLS)
Year Built 2015
Annual Tax Amount $2,509
Tax Year 2019
Lot Size 7,106 Sqft
Acres 0.16
Property Description
This Sycamore model showcases the ultimate 'Open Concept' space. As you enter through the Keyless Entry front door with etched glass panels the foyer offers two distinctive Living spaces. The left offers a spacious office/den, Powder room, hall closet and a private guest Bedroom with an attached full Bathroom. Immediately on the right is the expertly designed living and entertainment space along with an exquisite Master Suite. Gather in the comfortable, versatile lounge area for a drink, conversation, reading, quiet relaxation or enjoy the large great room with lots of Windows, surround sound system and Audio /Video Sleeve for a Wall mounted TV. The Kitchen is impressive with the massive curved Island/breakfast bar, Granite slab counter tops, Stainless Steel appliances, ckick 'more'...
Location
State AZ
County Yavapai
Community Wickenburg Ranch Prcl R
Direction Highway 93,Exit Round-a-Bout at Wickenburg Ranch Way, go thru Guard Gate, turn right onto Rising Sun Ridge (Sundance sign),bear to left to stay on Rising Sun, home on the right across from Eastern Sky
Rooms
Other Rooms Great Room
Master Bedroom Split
Den/Bedroom Plus 3
Separate Den/Office Y
Interior
Interior Features Breakfast Bar, 9+ Flat Ceilings, No Interior Steps, Kitchen Island, Pantry, 3/4 Bath Master Bdrm, Double Vanity, High Speed Internet, Granite Counters
Heating Electric
Cooling Refrigeration, Programmable Thmstat, Ceiling Fan(s), ENERGY STAR Qualified Equipment
Flooring Carpet, Tile
Fireplaces Number No Fireplace
Fireplaces Type Fire Pit, None
Fireplace No
Window Features Dual Pane,ENERGY STAR Qualified Windows,Low-E
SPA Above Ground,Heated
Laundry WshrDry HookUp Only
Exterior
Exterior Feature Covered Patio(s), Patio, Private Yard, Built-in Barbecue
Parking Features Dir Entry frm Garage, Electric Door Opener
Garage Spaces 2.0
Garage Description 2.0
Fence Block, Wrought Iron
Pool None
Community Features Gated Community, Community Spa Htd, Community Pool Htd, Guarded Entry, Golf, Concierge, Tennis Court(s), Playground, Biking/Walking Path, Clubhouse, Fitness Center
Utilities Available Propane
Amenities Available Management
Roof Type Tile
Accessibility Zero-Grade Entry, Lever Handles
Private Pool No
Building
Lot Description Desert Back, Desert Front, Cul-De-Sac, Gravel/Stone Front, Gravel/Stone Back, Auto Timer H2O Front, Auto Timer H2O Back
Story 1
Builder Name Shea Homes
Sewer Sewer in & Cnctd, Public Sewer
Water City Water
Architectural Style Ranch
Structure Type Covered Patio(s),Patio,Private Yard,Built-in Barbecue
New Construction No
Schools
Elementary Schools Hassayampa Elementary School
Middle Schools Vulture Peak Middle School
High Schools Wickenburg High School
School District Wickenburg Unified District
Others
HOA Name Wickenburg Ranch Com
HOA Fee Include Maintenance Grounds,Street Maint
Senior Community No
Tax ID 201-02-259
Ownership Fee Simple
Acceptable Financing Conventional, FHA, VA Loan
Horse Property N
Listing Terms Conventional, FHA, VA Loan
Financing Conventional
Read Less
Want to know what your home might be worth? Contact us for a FREE valuation!

Our team is ready to help you sell your home for the highest possible price ASAP

Copyright 2025 Arizona Regional Multiple Listing Service, Inc. All rights reserved.
Bought with Highlands Realty West, LLC
GET MORE INFORMATION





