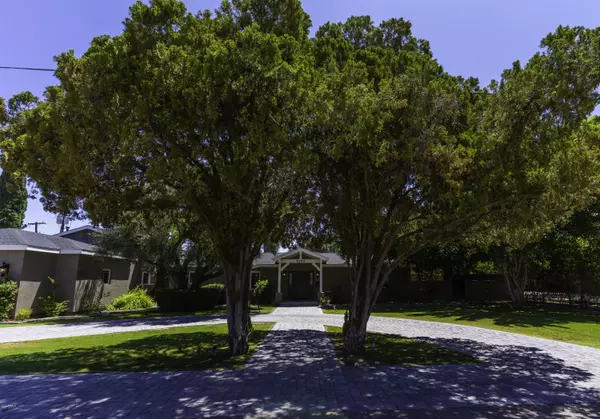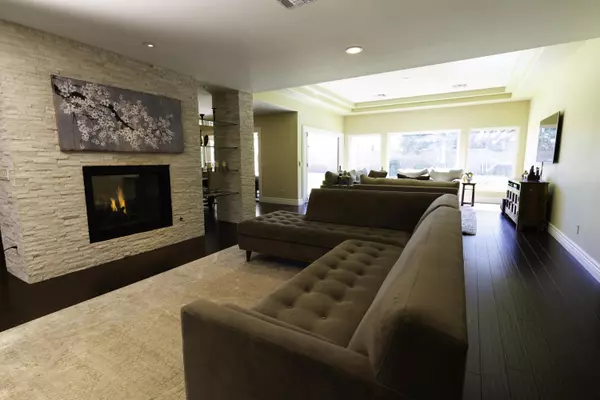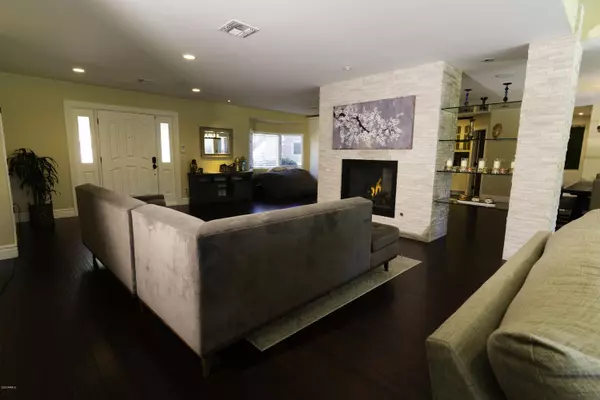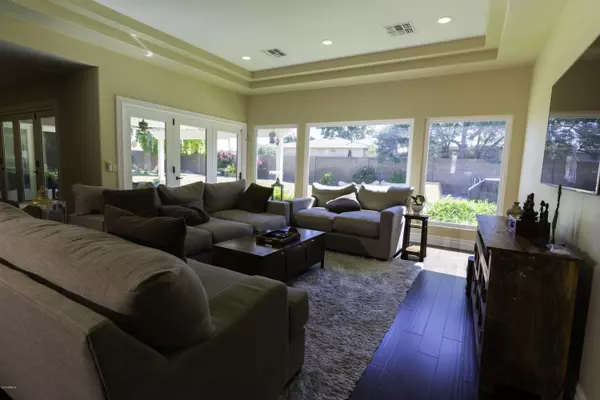$1,155,000
$1,275,000
9.4%For more information regarding the value of a property, please contact us for a free consultation.
5655 N 4TH Street Phoenix, AZ 85012
4 Beds
4.5 Baths
3,272 SqFt
Key Details
Sold Price $1,155,000
Property Type Single Family Home
Sub Type Single Family - Detached
Listing Status Sold
Purchase Type For Sale
Square Footage 3,272 sqft
Price per Sqft $352
Subdivision Evans Addition To Orangewood Block 4 Lots 15-20
MLS Listing ID 6100387
Sold Date 08/27/20
Style Ranch
Bedrooms 4
HOA Y/N No
Originating Board Arizona Regional Multiple Listing Service (ARMLS)
Year Built 1934
Annual Tax Amount $5,912
Tax Year 2019
Lot Size 0.416 Acres
Acres 0.42
Property Description
North Central Phoenix at it's finest. Hard to find Ranch home on nearly 1/2 acre lot on one of the best streets in the area. This home has been remodeled and expanded by one of the Valley's top contractors and blends all the charm you would expect in a North Central Home with the modern amenities of new construction. When you enter the home you will be blown away by the open floorplan, raised ceilings, upgraded finishes and custom doors that fold all the way back creating true indoor/outdoor living. The Master wing is all new construction and features a spacious master bedroom, large custom closet, separate tub and shower and more. All of the bedrooms have en-suite bathrooms and the split floorplan is ideal. The backyard is everything you will want in a large North Central yard. covered patio, pool that is located off to one side and a huge grass area with plenty of room to play for the dogs and kids. The location is ideal and you are a short walk or bike ride to the Bridal path, to some of the Valley's best restaurants and in one of the top school districts.
Location
State AZ
County Maricopa
Community Evans Addition To Orangewood Block 4 Lots 15-20
Direction North on Central Avenue from Missouri to Montebello, east to 4th street. Property is on the SE corner
Rooms
Other Rooms Great Room
Master Bedroom Split
Den/Bedroom Plus 4
Separate Den/Office N
Interior
Interior Features Breakfast Bar, Soft Water Loop, Kitchen Island, Pantry, Double Vanity, Full Bth Master Bdrm, Separate Shwr & Tub, High Speed Internet, Granite Counters
Heating Natural Gas
Cooling Refrigeration, Ceiling Fan(s)
Flooring Carpet, Tile, Wood
Fireplaces Type 1 Fireplace, Living Room
Fireplace Yes
Window Features Double Pane Windows
SPA None
Exterior
Exterior Feature Circular Drive, Covered Patio(s), Playground, Patio, Private Yard
Parking Features Dir Entry frm Garage, Electric Door Opener, RV Gate
Garage Spaces 2.5
Garage Description 2.5
Fence Block
Pool Private
Community Features Near Light Rail Stop, Biking/Walking Path
Utilities Available APS, SW Gas
Amenities Available None
View Mountain(s)
Roof Type Tile,Rolled/Hot Mop
Private Pool Yes
Building
Lot Description Sprinklers In Rear, Sprinklers In Front, Corner Lot, Grass Front, Grass Back, Auto Timer H2O Front, Auto Timer H2O Back
Story 1
Builder Name Unknown
Sewer Public Sewer
Water City Water
Architectural Style Ranch
Structure Type Circular Drive,Covered Patio(s),Playground,Patio,Private Yard
New Construction No
Schools
Elementary Schools Madison Richard Simis School
Middle Schools Madison Meadows School
High Schools Central High School
School District Phoenix Union High School District
Others
HOA Fee Include No Fees
Senior Community No
Tax ID 162-35-035-F
Ownership Fee Simple
Acceptable Financing Cash, Conventional
Horse Property N
Listing Terms Cash, Conventional
Financing Conventional
Read Less
Want to know what your home might be worth? Contact us for a FREE valuation!

Our team is ready to help you sell your home for the highest possible price ASAP

Copyright 2025 Arizona Regional Multiple Listing Service, Inc. All rights reserved.
Bought with HomeSmart
GET MORE INFORMATION





