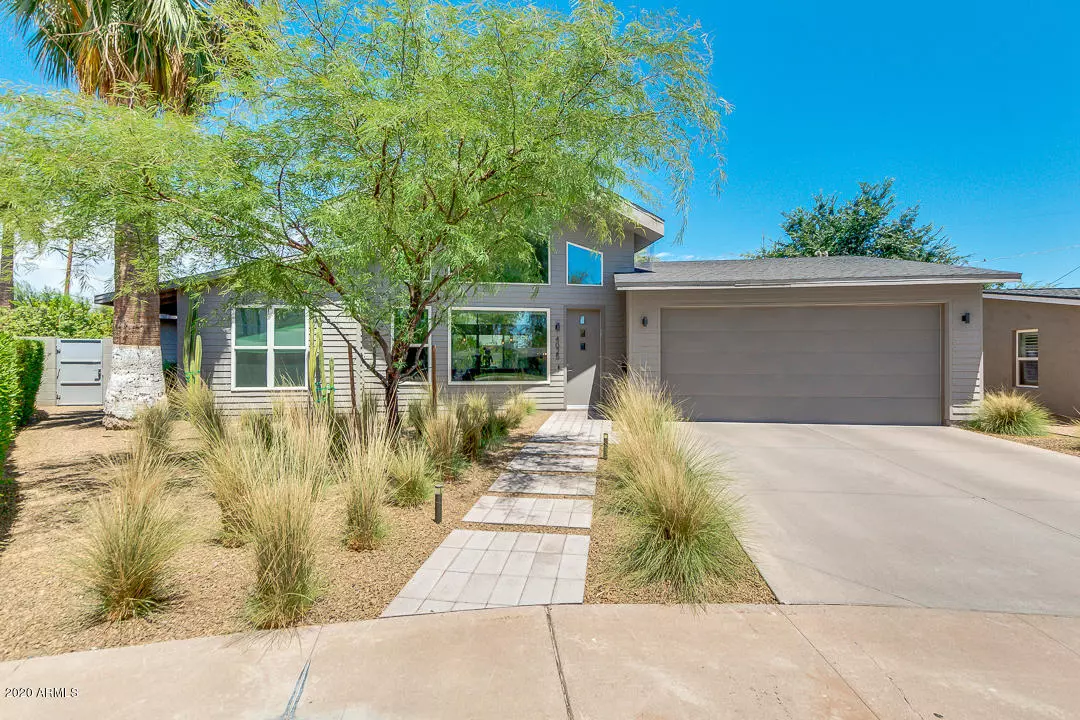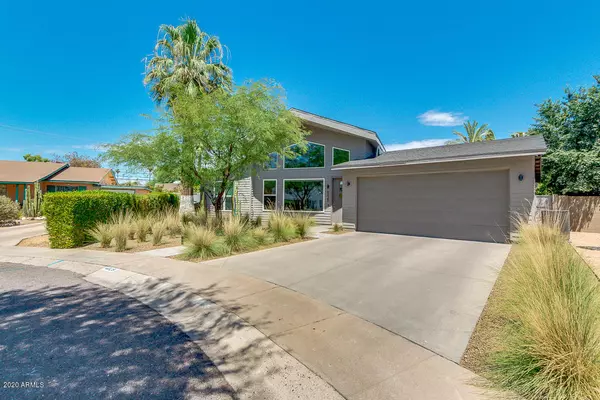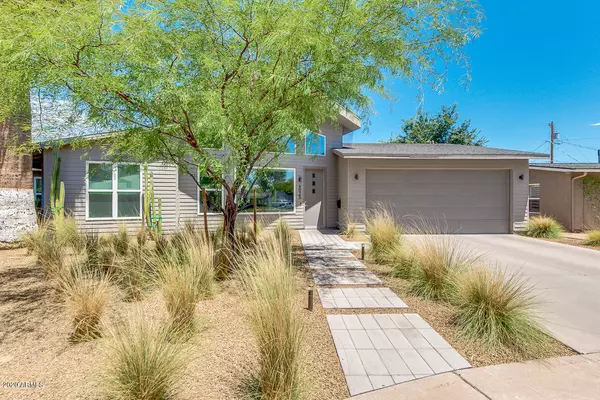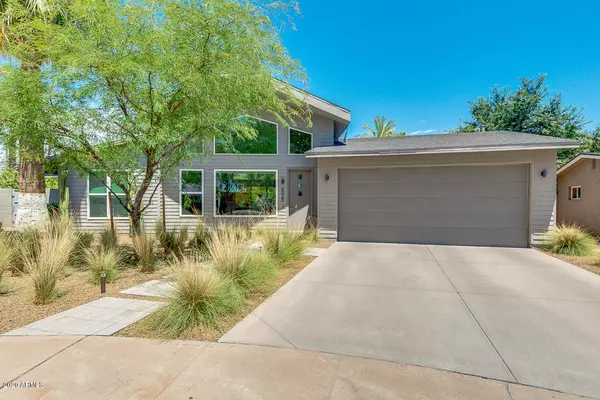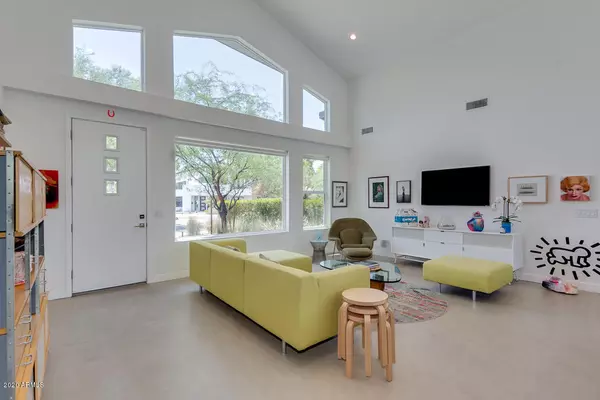$836,000
$849,000
1.5%For more information regarding the value of a property, please contact us for a free consultation.
4025 N 33RD Place Phoenix, AZ 85018
4 Beds
3.5 Baths
2,488 SqFt
Key Details
Sold Price $836,000
Property Type Single Family Home
Sub Type Single Family - Detached
Listing Status Sold
Purchase Type For Sale
Square Footage 2,488 sqft
Price per Sqft $336
Subdivision Marshall Parkway
MLS Listing ID 6104980
Sold Date 09/01/20
Style Contemporary
Bedrooms 4
HOA Y/N No
Originating Board Arizona Regional Multiple Listing Service (ARMLS)
Year Built 1950
Annual Tax Amount $4,609
Tax Year 2019
Lot Size 8,651 Sqft
Acres 0.2
Property Description
This home has it all!!! Completely rebuilt in 2016, Arcadia Lite location. Modern feel, 4 Bedroom 3 1/2 Bath, Guest House, Great Room with 20' ceilings, expansive windows, concrete floors throughout. Kitchen features grey shaker cabinets w/quartz countertops, double islands, great for entertaining, KitchenAid appliances w/gas range, Wine Refrigerator, Reverse Osmosis system and tons of storage. Large Master Suite w/ access to backyard, soaking tub w/George Nelson light fixture above, dual shower, dual sinks w/quartz counters, custom walk in closet, 2 additional guest rooms w/ lighted custom closets, office/library area between, 2nd bath w/dual sinks, quartz counters, shower/tub combo with full glass enclosure and powder room. All bathrooms feature backlit mirrors. Guest/pool house w/kitchenette, bath, separate tankless water heater, walk-in closet w/washer/dryer hookup, stunning salt water pool, professionally landscaped front and backyard w/irrigation, lighting and delightful orchard. Tuff Shed w/ac and insulation, No HOA, tankless water heater, full house water softener, Nest thermostat, monitored alarm, fire and monoxide detection system, remote control fans. Custom window treatments by Hunter Douglas and all windows coated w/UVA/UVB protectant film-99% blockage. Check documents for full list of upgrades.
Items Not Included in Sale:
1. Light fixture in office
2. Decorative window treatment in east bedroom - black and white fabric
3. Mirror in powder room
4. Sconces in dining area - blue stone
5. Glass shelving and brackets in MBR
6. Silver shelving and brackets on back wall (east wall) of garage
7. Solari bell
Items Included with Sale:
1. All window coverings
2. Shelving in office
3. Light fixture above tub in master bath
4. Side shelf in garage - single white shelf on south wall
5. All appliances including washer/dryer, wine fridge
6. Weber BBQ grill hooked up to gas line at house
Location
State AZ
County Maricopa
Community Marshall Parkway
Direction South on 32nd to Fairmount and head east. Head North on 33rd Place. Property at the end of the cul-de-sac.
Rooms
Other Rooms Library-Blt-in Bkcse, Separate Workshop, Great Room
Guest Accommodations 440.0
Master Bedroom Split
Den/Bedroom Plus 5
Separate Den/Office N
Interior
Interior Features Breakfast Bar, 9+ Flat Ceilings, Drink Wtr Filter Sys, No Interior Steps, Soft Water Loop, Vaulted Ceiling(s), Kitchen Island, Pantry, Double Vanity, Full Bth Master Bdrm, Separate Shwr & Tub, High Speed Internet
Heating Electric, ENERGY STAR Qualified Equipment
Cooling Refrigeration, Programmable Thmstat, Wall/Window Unit(s), Ceiling Fan(s)
Flooring Concrete
Fireplaces Number No Fireplace
Fireplaces Type None
Fireplace No
Window Features Vinyl Frame,ENERGY STAR Qualified Windows,Double Pane Windows,Low Emissivity Windows,Tinted Windows
SPA None
Laundry Engy Star (See Rmks)
Exterior
Exterior Feature Patio, Private Street(s), Private Yard, Storage, Built-in Barbecue, Separate Guest House
Garage Spaces 2.0
Garage Description 2.0
Fence Block, Wrought Iron
Pool Variable Speed Pump, Private
Utilities Available SRP, SW Gas
Amenities Available None
Roof Type Composition
Private Pool Yes
Building
Lot Description Sprinklers In Rear, Sprinklers In Front, Corner Lot, Desert Back, Desert Front, Cul-De-Sac, Gravel/Stone Back, Grass Back, Auto Timer H2O Front, Auto Timer H2O Back
Story 1
Sewer Public Sewer
Water City Water
Architectural Style Contemporary
Structure Type Patio,Private Street(s),Private Yard,Storage,Built-in Barbecue, Separate Guest House
New Construction No
Schools
Elementary Schools Creighton Elementary School
Middle Schools Creighton Elementary School
High Schools Camelback High School
School District Phoenix Union High School District
Others
HOA Fee Include No Fees
Senior Community No
Tax ID 127-34-011
Ownership Fee Simple
Acceptable Financing Cash, Conventional
Horse Property N
Listing Terms Cash, Conventional
Financing Conventional
Read Less
Want to know what your home might be worth? Contact us for a FREE valuation!

Our team is ready to help you sell your home for the highest possible price ASAP

Copyright 2024 Arizona Regional Multiple Listing Service, Inc. All rights reserved.
Bought with HomeSmart

GET MORE INFORMATION

