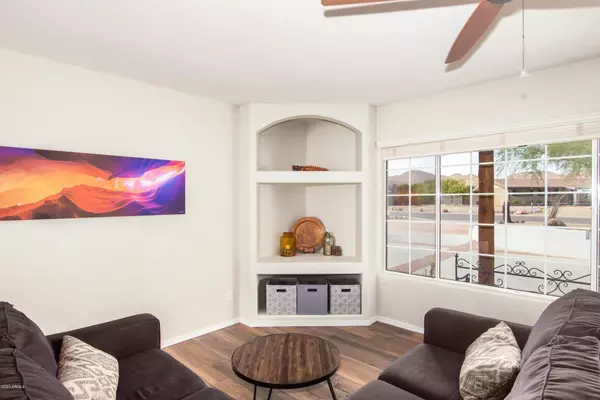$520,000
$510,000
2.0%For more information regarding the value of a property, please contact us for a free consultation.
8703 W AVENIDA DEL SOL -- Peoria, AZ 85383
3 Beds
2 Baths
1,702 SqFt
Key Details
Sold Price $520,000
Property Type Single Family Home
Sub Type Single Family - Detached
Listing Status Sold
Purchase Type For Sale
Square Footage 1,702 sqft
Price per Sqft $305
Subdivision Peoria Custom Horse
MLS Listing ID 6124850
Sold Date 10/14/20
Style Ranch
Bedrooms 3
HOA Y/N No
Originating Board Arizona Regional Multiple Listing Service (ARMLS)
Year Built 1979
Annual Tax Amount $1,759
Tax Year 2019
Lot Size 0.813 Acres
Acres 0.81
Property Description
Fantastic opportunity to own a beautifully updated ranch home on nearly an acre lot in North Peoria! The home features an updated kitchen, 3 generous bedrooms, 2 updated bathrooms and open concept living area with a lovely stone fireplace. The back of the home features a covered patio, a built in spa, artificial turf and a fence to keep animals out of the area. The detached 2 story barn adds to the living space of this home and includes a shop/garage. The upper level of the barn features an additional 20X24 (approx. 480 sq ft) heated/cooled living space with bathroom, perfect for an office, older family member, or guests. Downstairs are 2 additional parking spaces and a shop with metal cabinets. The back half of the shop features 2 more parking spaces, concrete floors and 12 ft. roller doors and 30 ft ceiling. There is a horse corral on the back of the property with running water. The rest of the backyard is perfect for animals or toys and is accessible by the 2 RV gates on the property. With no HOA the possibilities are endless! Country living close to everything.
Location
State AZ
County Maricopa
Community Peoria Custom Horse
Direction From Pinnacle Peak go N on 83rd, turn L on Avenida Del Sol. Home is on L.
Rooms
Other Rooms Separate Workshop, Great Room, Family Room
Den/Bedroom Plus 3
Separate Den/Office N
Interior
Interior Features Breakfast Bar, No Interior Steps, Other, Double Vanity, Full Bth Master Bdrm, High Speed Internet
Heating Electric
Cooling Refrigeration, Ceiling Fan(s)
Flooring Carpet, Vinyl, Tile
Fireplaces Type 1 Fireplace, Family Room
Fireplace Yes
Window Features Double Pane Windows
SPA Heated
Laundry Wshr/Dry HookUp Only
Exterior
Exterior Feature Circular Drive, Covered Patio(s), Playground, Patio
Parking Features Attch'd Gar Cabinets, Electric Door Opener, Extnded Lngth Garage, Over Height Garage, RV Gate, Separate Strge Area, RV Access/Parking, RV Garage
Garage Spaces 6.0
Garage Description 6.0
Fence Block, Chain Link
Pool None
Utilities Available APS
Amenities Available None
Roof Type Composition
Private Pool No
Building
Lot Description Corner Lot, Desert Back, Desert Front, Gravel/Stone Back, Grass Back, Synthetic Grass Back
Story 1
Builder Name Custom
Sewer Septic in & Cnctd
Water Pvt Water Company
Architectural Style Ranch
Structure Type Circular Drive,Covered Patio(s),Playground,Patio
New Construction No
Schools
Elementary Schools Frontier Elementary School
Middle Schools Frontier Elementary School
High Schools Sunrise Mountain High School
School District Peoria Unified School District
Others
HOA Fee Include No Fees
Senior Community No
Tax ID 201-15-028-G
Ownership Fee Simple
Acceptable Financing Cash, Conventional, FHA
Horse Property Y
Horse Feature Auto Water, Corral(s)
Listing Terms Cash, Conventional, FHA
Financing Conventional
Read Less
Want to know what your home might be worth? Contact us for a FREE valuation!

Our team is ready to help you sell your home for the highest possible price ASAP

Copyright 2024 Arizona Regional Multiple Listing Service, Inc. All rights reserved.
Bought with Berkshire Hathaway HomeServices Arizona Properties
GET MORE INFORMATION





