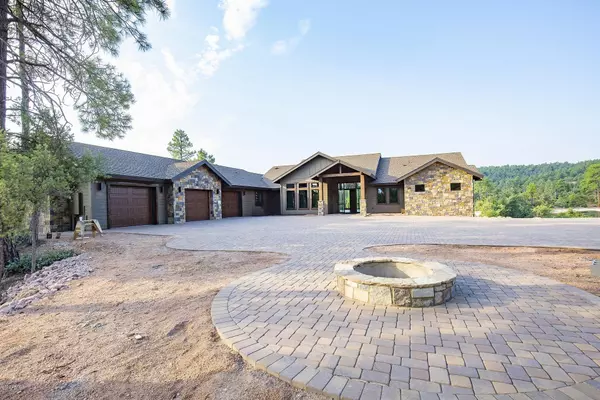$935,000
$949,900
1.6%For more information regarding the value of a property, please contact us for a free consultation.
615 N REDBUD Circle Payson, AZ 85541
3 Beds
4 Baths
3,750 SqFt
Key Details
Sold Price $935,000
Property Type Single Family Home
Sub Type Single Family - Detached
Listing Status Sold
Purchase Type For Sale
Square Footage 3,750 sqft
Price per Sqft $249
Subdivision Chaparral Pines Phase 3
MLS Listing ID 6046960
Sold Date 09/02/20
Bedrooms 3
HOA Fees $135/qua
HOA Y/N Yes
Originating Board Arizona Regional Multiple Listing Service (ARMLS)
Year Built 2020
Annual Tax Amount $438
Tax Year 2019
Lot Size 1.050 Acres
Acres 1.05
Property Description
Gorgeous new construction home sitting on 1.05 acre of privacy with mountain and water views. This home will feature a grand entry, a formal dining area, study/den, an awesome kitchen which boasts SS Monogram appliances such as a 48'' gas cooktop, double oven, microwave, warming drawer, wine refrigerator, dishwasher, and a 48'' refrigerator all highlighting the large kitchen island. All cabinets are Solid wood soft close, upgraded granite throughout, and flooring is a custom engineered wood in all areas except for the laundry and baths which will be an upgraded tile. Ceilings are 10' and all bedrooms will have coffered ceilings and their own baths. Walkways, entry, and driveway are done in pavers, back patio will be trex with custom built railings with t&g on patio porch lids. Oversized 3 car garage will have epoxy flooring. This home has foam insulation and is very energy efficient. Upgrades are too many to mention. A must see!
Location
State AZ
County Gila
Community Chaparral Pines Phase 3
Direction East on Hwy 260 to left on Chaparral Pines Drive. Turn left at main guard station for access and directions.
Rooms
Master Bedroom Split
Den/Bedroom Plus 4
Separate Den/Office Y
Interior
Interior Features No Interior Steps, Soft Water Loop, Kitchen Island, Double Vanity, Full Bth Master Bdrm, Separate Shwr & Tub, Granite Counters
Heating Electric
Cooling Refrigeration, Ceiling Fan(s)
Flooring Tile, Wood
Fireplaces Type Family Room, Gas
Fireplace Yes
Window Features Double Pane Windows
SPA None
Exterior
Exterior Feature Balcony
Parking Features Electric Door Opener
Garage Spaces 3.0
Garage Description 3.0
Fence None
Pool None
Community Features Gated Community, Community Spa Htd, Community Spa, Community Pool Htd, Community Pool, Guarded Entry, Golf, Tennis Court(s), Playground, Biking/Walking Path, Clubhouse, Fitness Center
Utilities Available Propane
Amenities Available Management
View Mountain(s)
Roof Type Composition
Private Pool No
Building
Lot Description Natural Desert Back, Natural Desert Front
Story 1
Builder Name WTM CONSTRUCTION
Sewer Public Sewer
Water City Water
Structure Type Balcony
New Construction No
Schools
Elementary Schools Out Of Maricopa Cnty
Middle Schools Out Of Maricopa Cnty
High Schools Out Of Maricopa Cnty
School District Out Of Area
Others
HOA Name CHAPARRAL PINES COMM
HOA Fee Include Maintenance Grounds,Street Maint
Senior Community No
Tax ID 302-87-866
Ownership Fee Simple
Acceptable Financing Cash, Conventional
Horse Property N
Listing Terms Cash, Conventional
Financing Conventional
Read Less
Want to know what your home might be worth? Contact us for a FREE valuation!

Our team is ready to help you sell your home for the highest possible price ASAP

Copyright 2024 Arizona Regional Multiple Listing Service, Inc. All rights reserved.
Bought with Non-MLS Office

GET MORE INFORMATION





