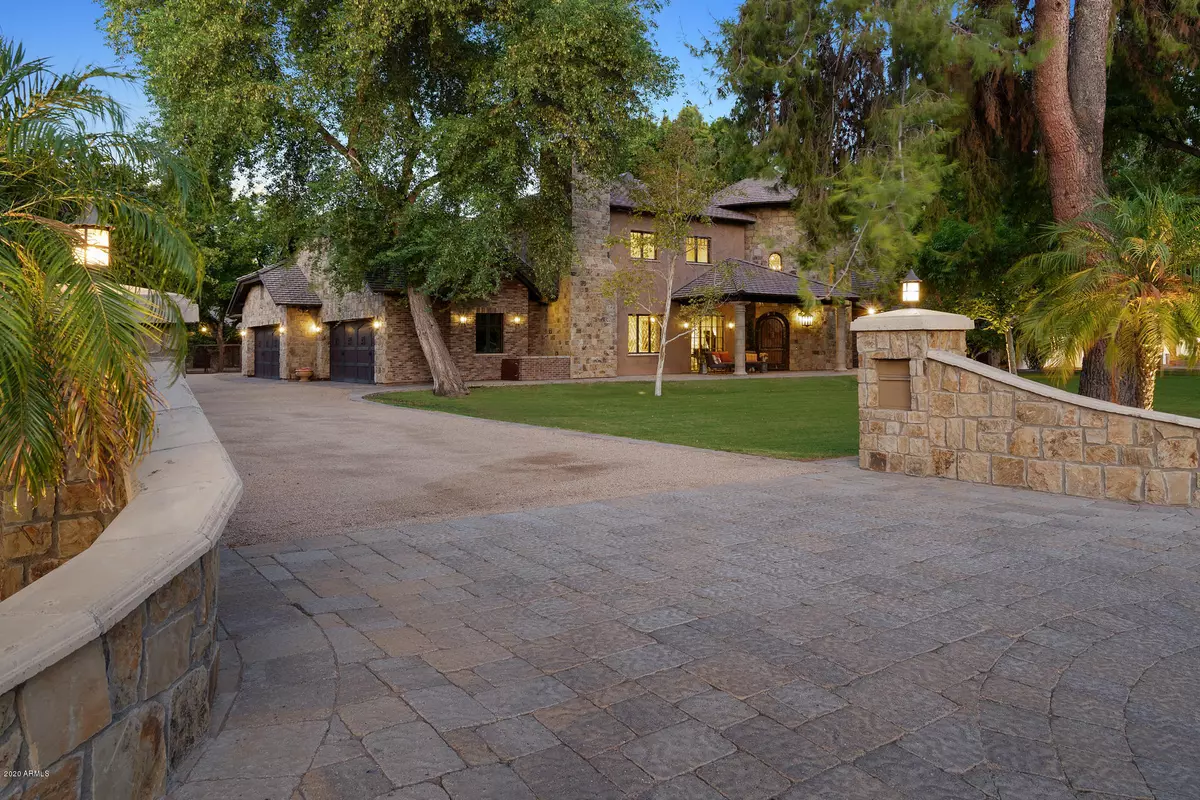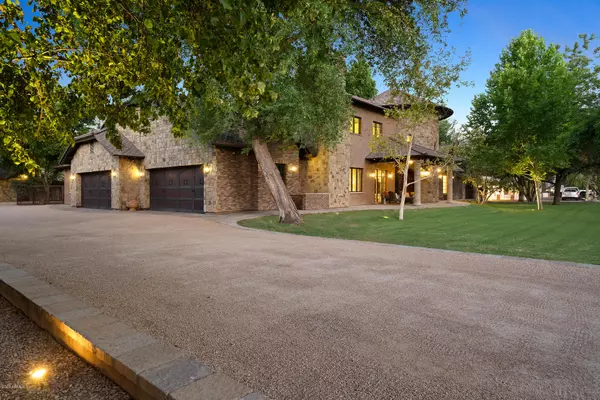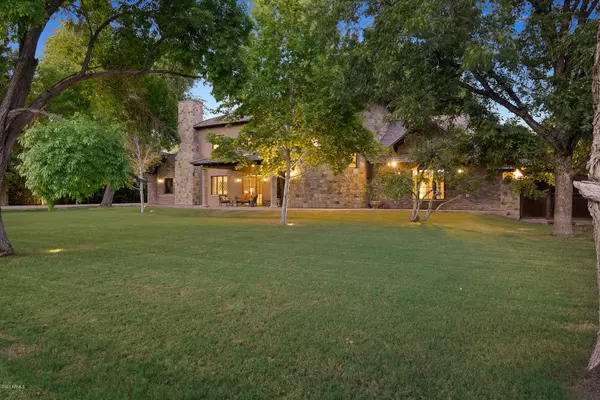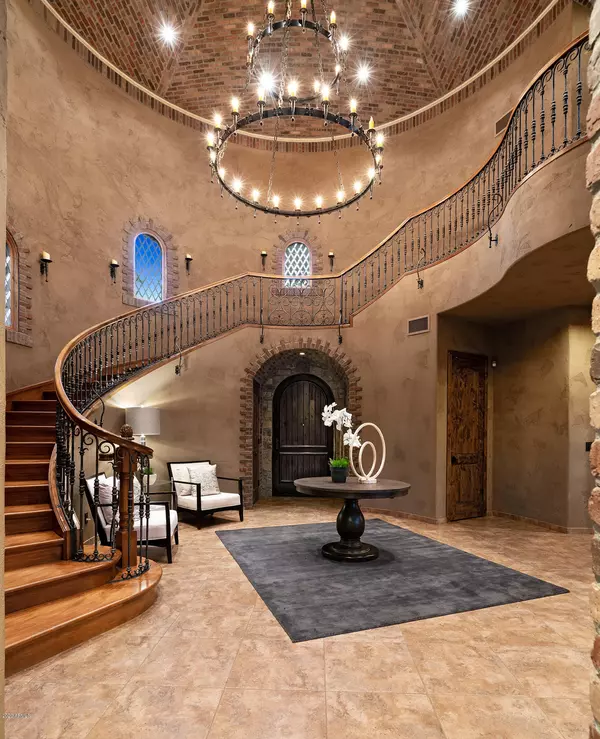$1,960,000
$2,000,000
2.0%For more information regarding the value of a property, please contact us for a free consultation.
5625 N 4TH Street Phoenix, AZ 85012
5 Beds
6 Baths
5,557 SqFt
Key Details
Sold Price $1,960,000
Property Type Single Family Home
Sub Type Single Family - Detached
Listing Status Sold
Purchase Type For Sale
Square Footage 5,557 sqft
Price per Sqft $352
Subdivision Evans Addition To Orangewood Block 4 Lots 15-20
MLS Listing ID 6104801
Sold Date 09/30/20
Bedrooms 5
HOA Y/N No
Originating Board Arizona Regional Multiple Listing Service (ARMLS)
Year Built 2009
Annual Tax Amount $16,966
Tax Year 2019
Lot Size 1.107 Acres
Acres 1.11
Property Description
ONE OF A KIND CUSTOM BUILT MODERN EUROPEAN DREAM HOME with GUEST HOUSE!! No HOA & horse property!! Prime time location in the heart of the North Central Corridor. Home features all block and concrete construction, fully water resistant and fireproof. Highly energy efficient which makes for lower utility bills. Luxurious quality and high end finishes throughout. WOW factor turret when you first enter the home with a 30'' brick ceiling. MASSIVE entertainers kitchen with an island 5'x11.5'! Backyard ideal for a family: heated saltwater pool & luscious grassy yard on over 1 acre lot with stadium lighting. Nest thermostats & high def cameras throughout the property. TONS of RV Parking. Walking distance to Culinary Dropout, The Yard, Murphys Bridle path, and so much more. Perfect to host private events.
Location
State AZ
County Maricopa
Community Evans Addition To Orangewood Block 4 Lots 15-20
Direction From Central, East on Montebello, South on 4th St, home on East side of street.
Rooms
Other Rooms Family Room
Guest Accommodations 865.0
Master Bedroom Split
Den/Bedroom Plus 6
Separate Den/Office Y
Interior
Interior Features Master Downstairs, Eat-in Kitchen, 9+ Flat Ceilings, Fire Sprinklers, Kitchen Island, Pantry, Double Vanity, Full Bth Master Bdrm, Separate Shwr & Tub, High Speed Internet, Granite Counters
Heating Electric, ENERGY STAR Qualified Equipment
Cooling Refrigeration, Programmable Thmstat, Ceiling Fan(s), ENERGY STAR Qualified Equipment
Flooring Carpet, Tile
Fireplaces Type 1 Fireplace, Living Room
Fireplace Yes
Window Features Wood Frames,Double Pane Windows
SPA Heated,Private
Laundry Engy Star (See Rmks)
Exterior
Exterior Feature Covered Patio(s), Storage, Separate Guest House
Parking Features Dir Entry frm Garage, Electric Door Opener, Extnded Lngth Garage, Over Height Garage, Rear Vehicle Entry, RV Gate, RV Access/Parking, Gated
Garage Spaces 4.0
Garage Description 4.0
Fence Block, Wrought Iron
Pool Heated, Private
Landscape Description Flood Irrigation
Community Features Biking/Walking Path
Utilities Available SRP, APS, SW Gas
Amenities Available None
Roof Type Concrete
Accessibility Zero-Grade Entry, Bath Roll-In Shower, Bath Raised Toilet, Accessible Hallway(s)
Private Pool Yes
Building
Lot Description Alley, Grass Front, Grass Back, Auto Timer H2O Front, Auto Timer H2O Back, Flood Irrigation
Story 2
Builder Name Private Builder
Sewer Sewer in & Cnctd, Public Sewer
Water City Water
Structure Type Covered Patio(s),Storage, Separate Guest House
New Construction No
Schools
Elementary Schools Madison Richard Simis School
Middle Schools Madison Meadows School
High Schools Central High School
School District Phoenix Union High School District
Others
HOA Fee Include No Fees
Senior Community No
Tax ID 162-35-033
Ownership Fee Simple
Acceptable Financing Cash, Conventional, 1031 Exchange
Horse Property Y
Horse Feature Bridle Path Access
Listing Terms Cash, Conventional, 1031 Exchange
Financing Conventional
Read Less
Want to know what your home might be worth? Contact us for a FREE valuation!

Our team is ready to help you sell your home for the highest possible price ASAP

Copyright 2025 Arizona Regional Multiple Listing Service, Inc. All rights reserved.
Bought with Russ Lyon Sotheby's International Realty
GET MORE INFORMATION





