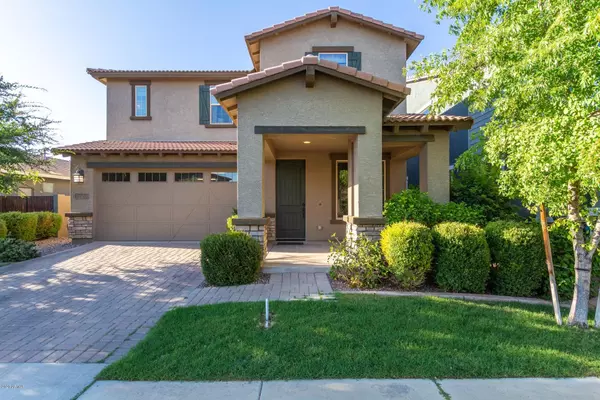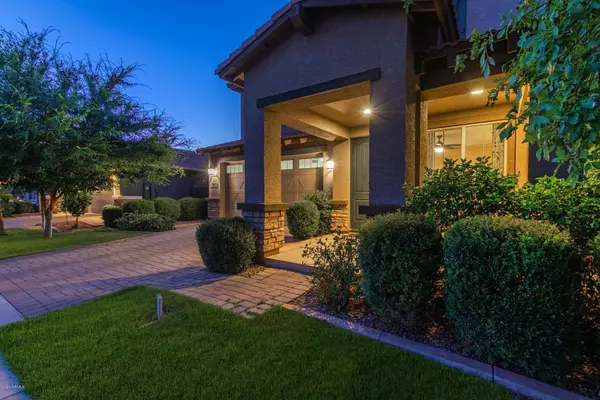$544,000
$539,000
0.9%For more information regarding the value of a property, please contact us for a free consultation.
4228 E RAWHIDE Street Gilbert, AZ 85296
4 Beds
3.5 Baths
3,305 SqFt
Key Details
Sold Price $544,000
Property Type Single Family Home
Sub Type Single Family - Detached
Listing Status Sold
Purchase Type For Sale
Square Footage 3,305 sqft
Price per Sqft $164
Subdivision Elliot Groves At Morrison Ranch Phase 2
MLS Listing ID 6098328
Sold Date 08/07/20
Style Contemporary
Bedrooms 4
HOA Fees $112/qua
HOA Y/N Yes
Originating Board Arizona Regional Multiple Listing Service (ARMLS)
Year Built 2015
Annual Tax Amount $2,709
Tax Year 2019
Lot Size 5,750 Sqft
Acres 0.13
Property Description
STUNNING and GORGEOUS are the only ways to describe this 4 bedroom 3.5 bath beauty in the Morrison Ranch Community. This is the perfect model home with all the new home issues resolved, with tons of upgrades added, a $35,000 EXECUTIVE POOL, $14,000 in window coverings and much much more. You must see this home to appreciate all the incredible features, including the heated and cooled saltwater pool, extended kitchen, ceiling fans throughout, beautiful Silestone countertops, extended espresso cabinetry, elegant window treatments, stainless steel appliances, 9 foot ceilings and 8 foot doors throughout, just to name a few.
Morrison Ranch boasts of beautiful landscaped parks and green areas, as well as a highly desired community. Located near Elliot and Recker area, it is close to convenient shopping centers, restaurants, amazing Gilbert schools and freeways.
Some of the custom furniture pieces in the home may be available for purchase under separate contract.
Due to these challenging times, please be sure to wear masks and use provided wipes or hand sanitizer, along with your clients, when viewing this home.
Pre-qualified buyers only, please. Limit tour group to 5, please.
Listing broker is related to the homeowner.
Location
State AZ
County Maricopa
Community Elliot Groves At Morrison Ranch Phase 2
Direction West to Beebe - South to Rawhide Street - west to home
Rooms
Other Rooms Great Room, Family Room, BonusGame Room
Master Bedroom Split
Den/Bedroom Plus 5
Separate Den/Office N
Interior
Interior Features Upstairs, Eat-in Kitchen, Breakfast Bar, 9+ Flat Ceilings, Kitchen Island, Pantry, Full Bth Master Bdrm, High Speed Internet
Heating Natural Gas
Cooling Refrigeration
Flooring Carpet, Tile
Fireplaces Number No Fireplace
Fireplaces Type None
Fireplace No
Window Features Vinyl Frame,Double Pane Windows,Low Emissivity Windows
SPA None
Exterior
Exterior Feature Covered Patio(s), Patio
Parking Features Extnded Lngth Garage, Over Height Garage
Garage Spaces 3.0
Garage Description 3.0
Fence Block
Pool Variable Speed Pump, Heated, Private
Landscape Description Irrigation Back, Irrigation Front
Community Features Biking/Walking Path
Utilities Available SRP, SW Gas
Amenities Available Management
Roof Type Tile
Private Pool Yes
Building
Lot Description Sprinklers In Rear, Sprinklers In Front, Grass Front, Synthetic Grass Back, Auto Timer H2O Front, Auto Timer H2O Back, Irrigation Front, Irrigation Back
Story 2
Builder Name Ashton Woods
Sewer Public Sewer
Water City Water
Architectural Style Contemporary
Structure Type Covered Patio(s),Patio
New Construction No
Schools
Elementary Schools Towne Meadows Elementary School
Middle Schools Highland Jr High School
High Schools Highland High School
School District Gilbert Unified District
Others
HOA Name Morrison Ranch CC
HOA Fee Include Maintenance Grounds
Senior Community No
Tax ID 304-18-243
Ownership Fee Simple
Acceptable Financing Conventional, FHA
Horse Property N
Listing Terms Conventional, FHA
Financing Conventional
Read Less
Want to know what your home might be worth? Contact us for a FREE valuation!

Our team is ready to help you sell your home for the highest possible price ASAP

Copyright 2024 Arizona Regional Multiple Listing Service, Inc. All rights reserved.
Bought with Infinity & Associates Real Estate

GET MORE INFORMATION





