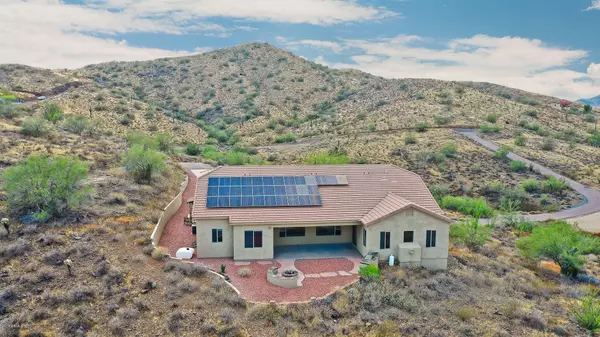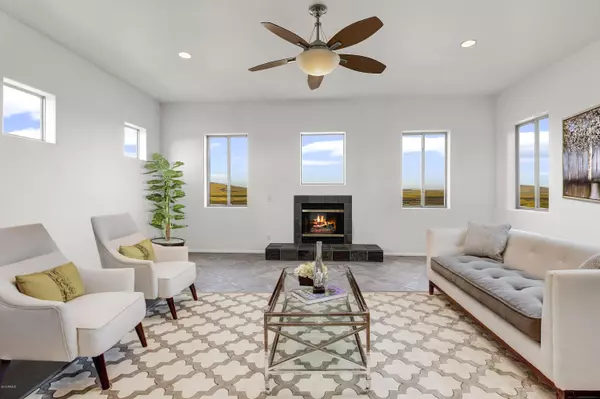$539,000
$539,000
For more information regarding the value of a property, please contact us for a free consultation.
33219 N 7th Place Phoenix, AZ 85085
4 Beds
3 Baths
3,279 SqFt
Key Details
Sold Price $539,000
Property Type Single Family Home
Sub Type Single Family - Detached
Listing Status Sold
Purchase Type For Sale
Square Footage 3,279 sqft
Price per Sqft $164
Subdivision Metes And Bounds
MLS Listing ID 5984555
Sold Date 11/26/19
Style Other (See Remarks)
Bedrooms 4
HOA Y/N No
Originating Board Arizona Regional Multiple Listing Service (ARMLS)
Year Built 2003
Annual Tax Amount $4,225
Tax Year 2019
Lot Size 1.165 Acres
Acres 1.16
Property Description
Beautifully updated and ready to be your new home in Desert Hills: if you've been searching for a private retreat that's still close to the city, look no further! (SEE DRONE VIDEO TOUR): Awake on sunny mornings, step out onto your own hilltop overlooking the Sonoran Preserve and ponder a thousand possibilities for your week: lounge on the patio, grill on the built-in BBQ, hike your choice of nearby trails or relax in the evenings by the firepit. You will love being near your choice of championship golf courses, health & fitness centers, top rated schools and a variety of local eateries - all while being close to daily service providers. When the mood strikes, you're only 40-45 minutes from the fine dining, boutiques, museums and vibrant nightlife of downtown Phoenix and Scottsdale. You'll feel right at home in this expansive Mediterranean style split 4 bedroom, 3 bathroom with 10-12ft ceilings, granite kitchen countertops, generous center island and fully loaded laundry. To make everyday life a bit more luxurious, this mountain ridge home boasts spectacular views from every room, family room fireplace, a soaking tub, walk-in closets and multiple sliding glass doors. Topped off with all new carpet, new paint, new light fixtures, newer water heaters, newer HVAC and fully paid solar system lease - only $30* per month electric bill! Don't let this dream pass you by - schedule your showing today! *Electric bill based on prior occupants average consumption and is subject to vary. Some photos have been virtually staged with furnishings. Home features sheet available. Buyer to verify all information in MLS including measurements.
Location
State AZ
County Maricopa
Community Metes And Bounds
Direction From I-17 exit 223A for W Carefree Hwy East - turn right onto N 7th St and drive for 0.8 miles - turn left onto Smokehouse Tr - follow winding drive to 2nd house on left (hilltop home w/solar panels)
Rooms
Other Rooms Family Room
Master Bedroom Split
Den/Bedroom Plus 4
Separate Den/Office N
Interior
Interior Features Breakfast Bar, 9+ Flat Ceilings, Drink Wtr Filter Sys, No Interior Steps, Soft Water Loop, Kitchen Island, Double Vanity, Full Bth Master Bdrm, Separate Shwr & Tub, High Speed Internet, Granite Counters
Heating Electric
Cooling Refrigeration, Ceiling Fan(s)
Flooring Carpet, Tile
Fireplaces Type 1 Fireplace, Fire Pit, Family Room
Fireplace Yes
Window Features Double Pane Windows
SPA None
Exterior
Exterior Feature Covered Patio(s), Private Street(s), Storage, Built-in Barbecue
Parking Features Attch'd Gar Cabinets, Dir Entry frm Garage, Electric Door Opener, Separate Strge Area, RV Access/Parking
Garage Spaces 3.0
Garage Description 3.0
Fence None
Pool None
Utilities Available APS
Amenities Available None
View City Lights, Mountain(s)
Roof Type Tile
Accessibility Lever Handles
Private Pool No
Building
Lot Description Sprinklers In Rear, Sprinklers In Front, Desert Back, Desert Front, Natural Desert Back, Gravel/Stone Front, Gravel/Stone Back, Natural Desert Front
Story 1
Builder Name Infinite Development LLC
Sewer Septic in & Cnctd
Water Hauled, Shared Well
Architectural Style Other (See Remarks)
Structure Type Covered Patio(s),Private Street(s),Storage,Built-in Barbecue
New Construction No
Schools
Elementary Schools Desert Mountain School
Middle Schools Desert Mountain School
High Schools Barry Goldwater High School
School District Deer Valley Unified District
Others
HOA Fee Include No Fees
Senior Community No
Tax ID 211-74-087
Ownership Fee Simple
Acceptable Financing CTL, Cash, Conventional, FHA, VA Loan
Horse Property Y
Listing Terms CTL, Cash, Conventional, FHA, VA Loan
Financing Conventional
Read Less
Want to know what your home might be worth? Contact us for a FREE valuation!

Our team is ready to help you sell your home for the highest possible price ASAP

Copyright 2024 Arizona Regional Multiple Listing Service, Inc. All rights reserved.
Bought with Arizona Best Real Estate
GET MORE INFORMATION





