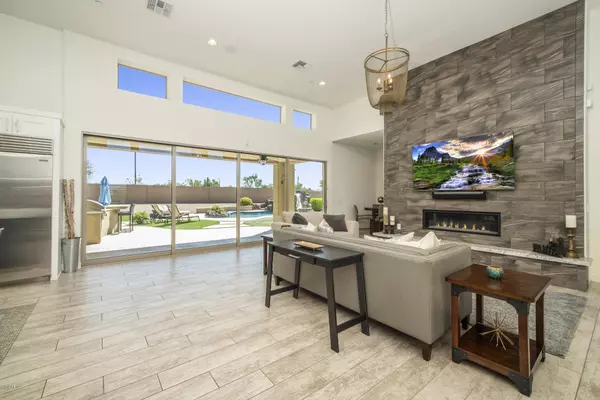$1,250,000
$1,350,000
7.4%For more information regarding the value of a property, please contact us for a free consultation.
30215 N 55TH Way Cave Creek, AZ 85331
6 Beds
5.5 Baths
5,602 SqFt
Key Details
Sold Price $1,250,000
Property Type Single Family Home
Sub Type Single Family - Detached
Listing Status Sold
Purchase Type For Sale
Square Footage 5,602 sqft
Price per Sqft $223
Subdivision Monte Vista
MLS Listing ID 5982160
Sold Date 01/21/20
Bedrooms 6
HOA Fees $192/qua
HOA Y/N Yes
Originating Board Arizona Regional Multiple Listing Service (ARMLS)
Year Built 2017
Annual Tax Amount $5,231
Tax Year 2019
Lot Size 0.650 Acres
Acres 0.65
Property Description
This home is the epiphany of today's desired lifestyle living; timeless design, elegance, sophistication, style and efficiency. Don't miss the opportunity to own this stunning 2017 built soft contemporary home in exclusive gated community of Monte Vista. One story with no steps, over 5600 square feet, highly upgraded Solandra plan, with 6 bedrooms, 5.5 bathrooms, a full size casita, theater lounge, mud room and 4 car garages. Ample natural light, clean lines and timeless details throughout the homes. The Kitchen boasts an oversized 10' x 12' quartz island, with cabinets on 3 sides, custom cabinetry and Wolf and SubZero appliances. Floor to ceiling 20' sliding glass door captures views of the spectacular outdoor living with expansive patio, a mesmerizing pool & water slide. This home was designed to entertain. Impeccable home exquisitely designed for the most discerning buyers. Highly rated schools and lifestyle destinations are minutes away; Bartlett Lake, Scottsdale Quarters, Cave Creek, Carefree, TPC, Troon, DC Ranch, and West World.
Location
State AZ
County Maricopa
Community Monte Vista
Direction West on Dixileta Dr, Montevista on Right, N on 54th St through gate, Right on Hallihan Dr, Right on Windstone Trail, follow curve then left on 55th Way/Las Piedras Way, home is on the right.
Rooms
Other Rooms Guest Qtrs-Sep Entrn, Great Room, Media Room, Family Room, BonusGame Room
Master Bedroom Not split
Den/Bedroom Plus 7
Separate Den/Office N
Interior
Interior Features Eat-in Kitchen, Breakfast Bar, 9+ Flat Ceilings, No Interior Steps, Kitchen Island, Pantry, Double Vanity, Full Bth Master Bdrm, Separate Shwr & Tub
Heating Natural Gas
Cooling Refrigeration
Flooring Carpet, Tile
Fireplaces Type 1 Fireplace, Family Room, Living Room, Gas
Fireplace Yes
Window Features Wood Frames,Double Pane Windows
SPA None
Laundry Wshr/Dry HookUp Only
Exterior
Exterior Feature Covered Patio(s), Playground, Patio, Built-in Barbecue
Parking Features Electric Door Opener
Garage Spaces 4.0
Garage Description 4.0
Fence Block
Pool Play Pool, Variable Speed Pump, Diving Pool, Private
Landscape Description Irrigation Back, Irrigation Front
Community Features Gated Community, Playground, Biking/Walking Path
Utilities Available APS
Amenities Available Rental OK (See Rmks)
Roof Type Concrete
Private Pool Yes
Building
Lot Description Sprinklers In Rear, Sprinklers In Front, Gravel/Stone Front, Gravel/Stone Back, Auto Timer H2O Front, Auto Timer H2O Back, Irrigation Front, Irrigation Back
Story 1
Builder Name TOLL BROTHERS
Sewer Public Sewer
Water City Water
Structure Type Covered Patio(s),Playground,Patio,Built-in Barbecue
New Construction No
Schools
Elementary Schools Lone Mountain Elementary School
Middle Schools Sonoran Trails Middle School
High Schools Cactus Shadows High School
School District Cave Creek Unified District
Others
HOA Name Montevista
HOA Fee Include Maintenance Grounds
Senior Community No
Tax ID 211-89-494
Ownership Fee Simple
Acceptable Financing Cash, Conventional
Horse Property N
Listing Terms Cash, Conventional
Financing Conventional
Read Less
Want to know what your home might be worth? Contact us for a FREE valuation!

Our team is ready to help you sell your home for the highest possible price ASAP

Copyright 2024 Arizona Regional Multiple Listing Service, Inc. All rights reserved.
Bought with Non-MLS Office
GET MORE INFORMATION





