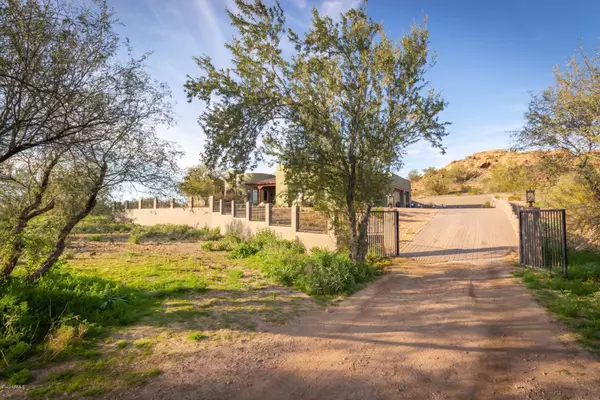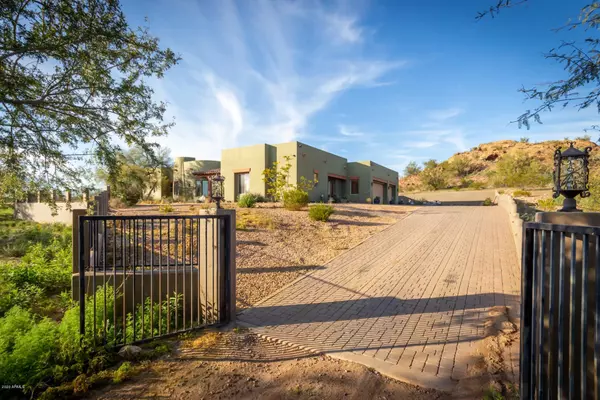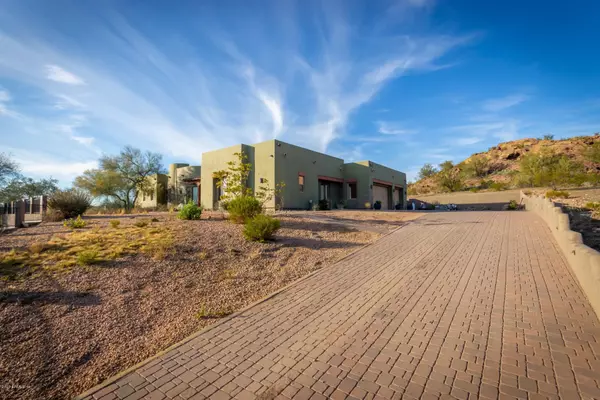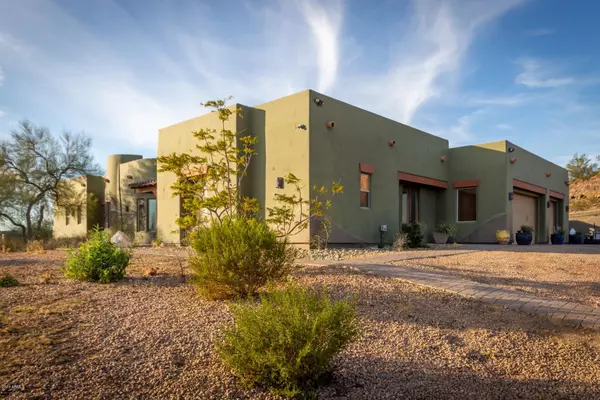$650,000
$648,900
0.2%For more information regarding the value of a property, please contact us for a free consultation.
14506 W OBERLIN Way Surprise, AZ 85387
3 Beds
2.5 Baths
3,455 SqFt
Key Details
Sold Price $650,000
Property Type Single Family Home
Sub Type Single Family - Detached
Listing Status Sold
Purchase Type For Sale
Square Footage 3,455 sqft
Price per Sqft $188
Subdivision Metes And Bound
MLS Listing ID 6028243
Sold Date 05/21/20
Style Territorial/Santa Fe
Bedrooms 3
HOA Y/N No
Originating Board Arizona Regional Multiple Listing Service (ARMLS)
Year Built 2007
Annual Tax Amount $2,051
Tax Year 2019
Lot Size 2.500 Acres
Acres 2.5
Property Description
Outstanding Custom Home & Horse Property nestled on 2.5 acres with breathtaking views & resort style backyard! OWNED solar! Private gated entry boasts impressive paver driveway w/3 car garage. Exquisite Territorial Home with wood beamed ceilings, wood columns, beehive fireplace, plantation shutters, ceiling fans, beautiful hardwood floors, French doors to patio, custom front doors, formal dining room, & travertine floors in all the right places. Granite kitchen counters, center island, under-mount sink, breakfast bar, SS appliances, & plethora of wood cabinetry w/hardware. Bright & cherry breakfast area. Perfect Home for entertaining inside & out. Wet bar, art niches, & rounded wood doors add to the aesthetics pf this gorgeous home! Master retreat w/coffered ceiling, patio access, large walk-in closet, & spa-like private en suite. Plush carpet in all bedrooms, ample closets, & 3 upscale baths. Roof deck for watching the brilliant sunsets. Sparkling pool w/water features, spa, extended covered patio, & spiral stairway to roof deck. See It! Love It! Live It!
Location
State AZ
County Maricopa
Community Metes And Bound
Direction Rte 303 to right onto N 147th Ave. 143rd is not paved (short distance)
Rooms
Other Rooms Great Room
Master Bedroom Split
Den/Bedroom Plus 3
Separate Den/Office N
Interior
Interior Features Eat-in Kitchen, Breakfast Bar, 9+ Flat Ceilings, Central Vacuum, Intercom, No Interior Steps, Wet Bar, Kitchen Island, Pantry, 2 Master Baths, Bidet, Double Vanity, Full Bth Master Bdrm, Separate Shwr & Tub, Tub with Jets, High Speed Internet, Granite Counters
Heating Electric
Cooling Refrigeration, Ceiling Fan(s)
Flooring Carpet, Stone, Wood
Fireplaces Type 1 Fireplace, Gas
Fireplace Yes
SPA Heated,Private
Laundry Wshr/Dry HookUp Only
Exterior
Exterior Feature Balcony, Covered Patio(s), Patio
Parking Features Electric Door Opener, Extnded Lngth Garage, Over Height Garage, Side Vehicle Entry, RV Access/Parking
Garage Spaces 3.0
Garage Description 3.0
Fence Block, Other, Wrought Iron, See Remarks
Pool Play Pool, Private
Utilities Available Propane
Amenities Available None
View City Lights, Mountain(s)
Roof Type Built-Up
Private Pool Yes
Building
Lot Description Desert Back, Desert Front
Story 1
Builder Name Custom
Sewer Septic Tank
Water Shared Well
Architectural Style Territorial/Santa Fe
Structure Type Balcony,Covered Patio(s),Patio
New Construction No
Schools
Elementary Schools Kingswood Elementary School
Middle Schools Kingswood Elementary School
High Schools Willow Canyon High School
School District Dysart Unified District
Others
HOA Fee Include No Fees
Senior Community No
Tax ID 503-52-114-E
Ownership Fee Simple
Acceptable Financing Cash, Conventional
Horse Property Y
Listing Terms Cash, Conventional
Financing Conventional
Read Less
Want to know what your home might be worth? Contact us for a FREE valuation!

Our team is ready to help you sell your home for the highest possible price ASAP

Copyright 2024 Arizona Regional Multiple Listing Service, Inc. All rights reserved.
Bought with My Home Group Real Estate

GET MORE INFORMATION





