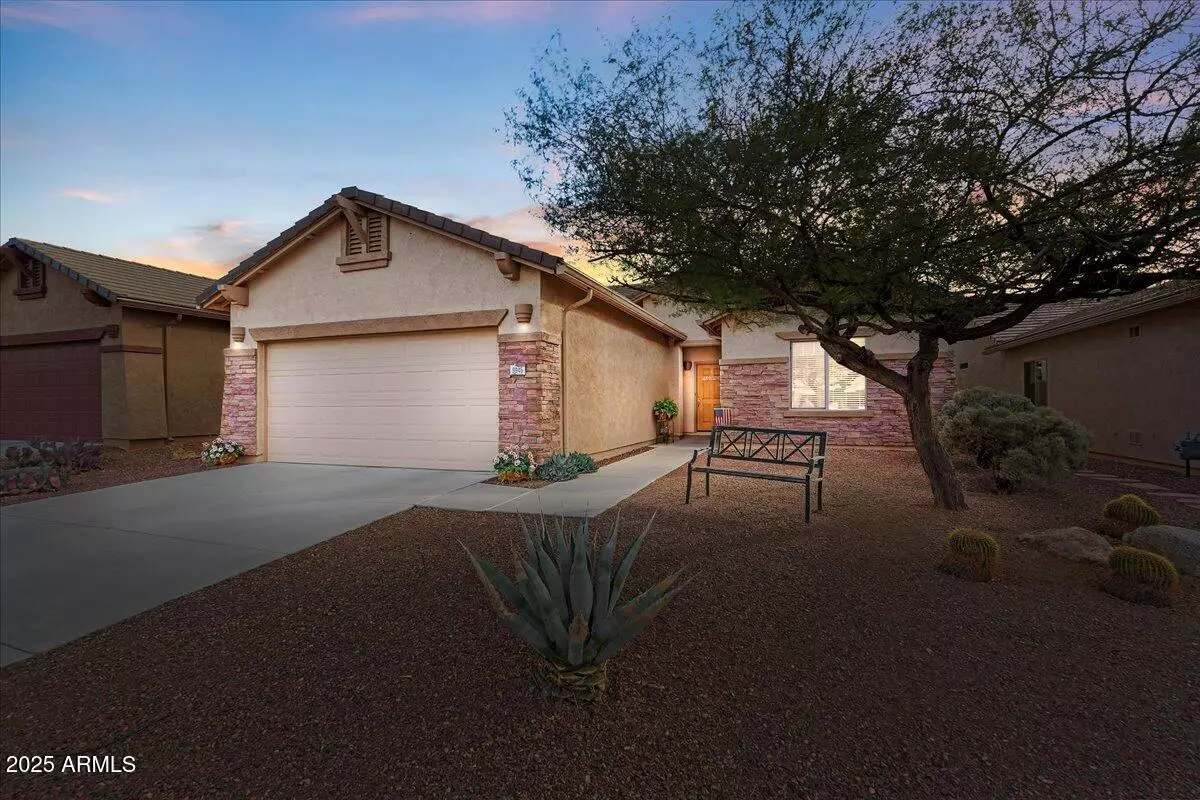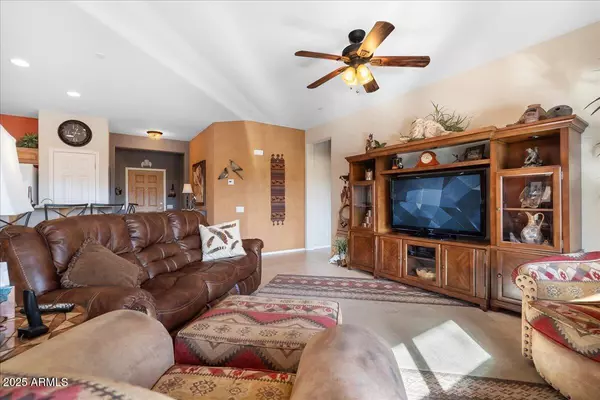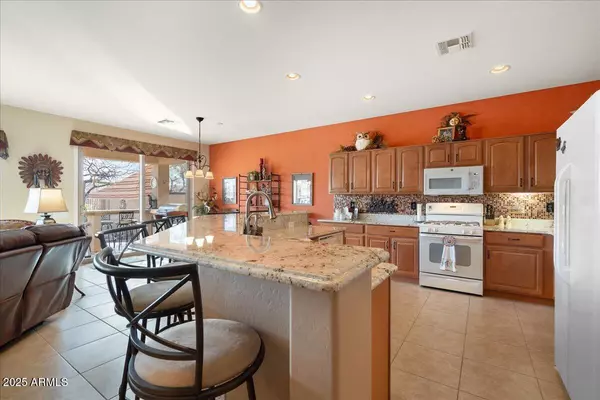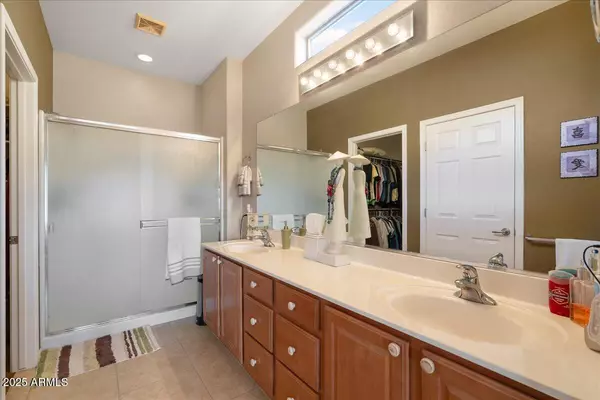9945 E PROSPECTOR Drive Gold Canyon, AZ 85118
3 Beds
2 Baths
1,629 SqFt
UPDATED:
01/10/2025 10:36 PM
Key Details
Property Type Single Family Home
Sub Type Single Family - Detached
Listing Status Active
Purchase Type For Sale
Square Footage 1,629 sqft
Price per Sqft $276
Subdivision Peralta Trails
MLS Listing ID 6802576
Style Ranch
Bedrooms 3
HOA Fees $115/mo
HOA Y/N Yes
Originating Board Arizona Regional Multiple Listing Service (ARMLS)
Year Built 2005
Annual Tax Amount $2,539
Tax Year 2024
Lot Size 5,919 Sqft
Acres 0.14
Property Description
Stamped concrete patio with extended cover and a stained wood-finished ceiling.
Built-in gas BBQ area featuring a fridge, trash compartment, and seating.
A cozy gas firepit area perfect for gatherings.
An above-ground spa, ideal for star gazing under the clear night skies.
View fencing backing to a wash, offering privacy and picturesque views.
Roll-down sunshades for added comfort.
The extended-length 2-car garage includes multiple electrical outlets for convenience. Additional features like a furnished interior, decor, and household items make this home truly turnkey.
Situated on the sunny side of the street, this property offers a lifestyle of comfort and elegance. Don't miss your chance to own this model-like home that combines exquisite design, thoughtful details, and unmatched charm!
Location
State AZ
County Pinal
Community Peralta Trails
Direction US 60 E., North on Peralta Trail, 1st left through gate. Straight on Peralta Canyon to Tee at community pool. Right on Rugged Mountain, Left on Prospector Dr.
Rooms
Other Rooms Great Room
Master Bedroom Split
Den/Bedroom Plus 3
Separate Den/Office N
Interior
Interior Features Breakfast Bar, 9+ Flat Ceilings, Drink Wtr Filter Sys, Furnished(See Rmrks), No Interior Steps, Kitchen Island, Pantry, 3/4 Bath Master Bdrm, Double Vanity, High Speed Internet, Granite Counters
Heating Natural Gas
Cooling Refrigeration
Flooring Carpet, Tile
Fireplaces Number No Fireplace
Fireplaces Type None
Fireplace No
Window Features Dual Pane
SPA Above Ground
Exterior
Exterior Feature Covered Patio(s), Patio, Private Street(s), Built-in Barbecue
Parking Features Dir Entry frm Garage, Electric Door Opener, Extnded Lngth Garage
Garage Spaces 2.0
Garage Description 2.0
Fence Block, Wrought Iron
Pool None
Community Features Gated Community, Pickleball Court(s), Community Pool Htd, Clubhouse, Fitness Center
Amenities Available Management, Rental OK (See Rmks)
Roof Type Tile
Private Pool No
Building
Lot Description Desert Back, Desert Front, Gravel/Stone Front, Gravel/Stone Back
Story 1
Builder Name Del Webb
Sewer Private Sewer
Water Pvt Water Company
Architectural Style Ranch
Structure Type Covered Patio(s),Patio,Private Street(s),Built-in Barbecue
New Construction No
Schools
Elementary Schools Peralta Trail Elementary School
Middle Schools Cactus Canyon Junior High
High Schools Apache Junction High School
School District Apache Junction Unified District
Others
HOA Name Peralta Trails
HOA Fee Include Maintenance Grounds,Street Maint,Trash
Senior Community No
Tax ID 108-74-811
Ownership Fee Simple
Acceptable Financing Conventional, FHA, VA Loan
Horse Property N
Listing Terms Conventional, FHA, VA Loan

Copyright 2025 Arizona Regional Multiple Listing Service, Inc. All rights reserved.
GET MORE INFORMATION





