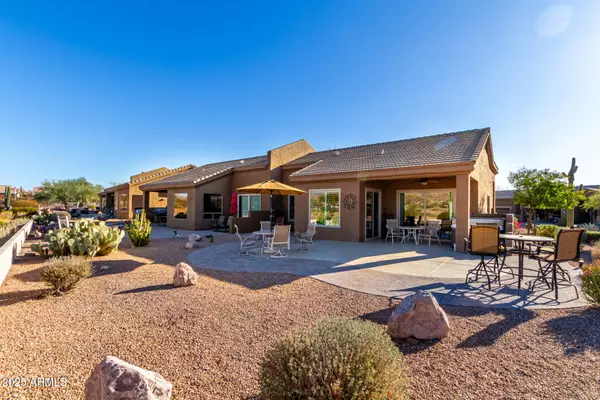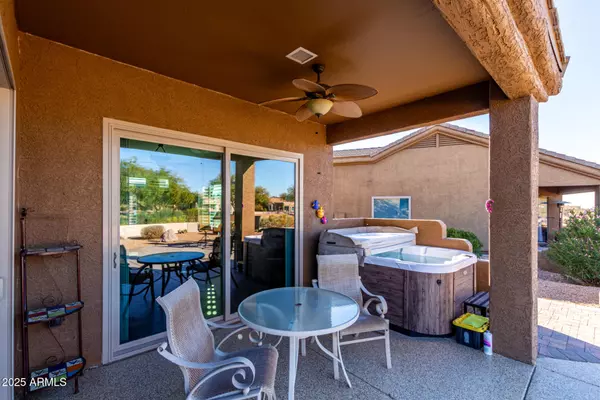7408 E CANYON WREN Drive Gold Canyon, AZ 85118
2 Beds
2 Baths
1,398 SqFt
UPDATED:
01/14/2025 06:18 PM
Key Details
Property Type Single Family Home
Sub Type Gemini/Twin Home
Listing Status Active
Purchase Type For Sale
Square Footage 1,398 sqft
Price per Sqft $368
Subdivision Parcel 16A And 17 At Mountainbrook Village
MLS Listing ID 6799755
Style Ranch
Bedrooms 2
HOA Fees $1,204
HOA Y/N Yes
Originating Board Arizona Regional Multiple Listing Service (ARMLS)
Year Built 1998
Annual Tax Amount $2,054
Tax Year 2024
Lot Size 5,357 Sqft
Acres 0.12
Property Description
Nestled in a peaceful cul-de-sac, this stunning twin home is a rare gem you won't want to miss! The bright and inviting interior welcomes you with a seamless blend of charm and modern elegance.
This home comes with the furniture, including the fireplace. Featuring a spacious living and dining area, tile flooring thru out, and an abundance of natural light, this home offers both style and comfort.
The impressive kitchen is a chef's delight, boasting stainless steel appliances, granite countertops and backsplash, and a cozy breakfast nook with breathtaking mountain views. The double-door master suite is your personal retreat, complete with a luxurious en-suite featuring dual sinks, a walk-in closet, and thoughtful design touches throughout.
Step outside to your private backyard oasis, complete with a covered patio and luxurious hot tub, perfect for hosting friends and family while enjoying the serene surroundings.
Don't let this incredible opportunity slip away make this dream home yours!
Location
State AZ
County Pinal
Community Parcel 16A And 17 At Mountainbrook Village
Direction Head northeast on S Mountainbrook Dr toward E Palo Brea Dr, Turn left onto Rugged Ironwood Rd, Turn right onto E Canyon Wren Dr. Property will be on the left.
Rooms
Den/Bedroom Plus 2
Separate Den/Office N
Interior
Interior Features No Interior Steps, 3/4 Bath Master Bdrm, Double Vanity, High Speed Internet, Granite Counters
Heating Electric
Cooling Ceiling Fan(s), Refrigeration
Flooring Tile
Fireplaces Number No Fireplace
Fireplaces Type None
Fireplace No
Window Features Dual Pane
SPA Above Ground
Exterior
Exterior Feature Covered Patio(s), Patio
Parking Features Electric Door Opener
Garage Spaces 2.0
Garage Description 2.0
Fence None
Pool None
Community Features Community Spa, Community Pool, Golf, Tennis Court(s), Clubhouse, Fitness Center
Amenities Available FHA Approved Prjct, Management, Rental OK (See Rmks), VA Approved Prjct
Roof Type Tile,Foam
Private Pool No
Building
Lot Description Desert Back, Desert Front, Cul-De-Sac
Story 1
Builder Name Shea
Sewer Public Sewer
Water City Water
Architectural Style Ranch
Structure Type Covered Patio(s),Patio
New Construction No
Schools
Elementary Schools Peralta Trail Elementary School
Middle Schools Cactus Canyon Junior High
High Schools Apache Junction High School
School District Apache Junction Unified District
Others
HOA Name Mountainbrook villag
HOA Fee Include Maintenance Grounds
Senior Community No
Tax ID 104-91-008
Ownership Fee Simple
Acceptable Financing Conventional, FHA, VA Loan
Horse Property N
Listing Terms Conventional, FHA, VA Loan

Copyright 2025 Arizona Regional Multiple Listing Service, Inc. All rights reserved.
GET MORE INFORMATION





