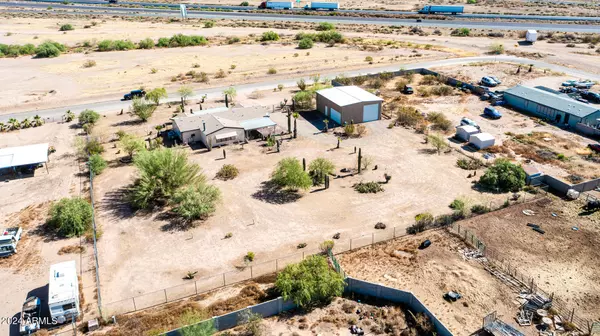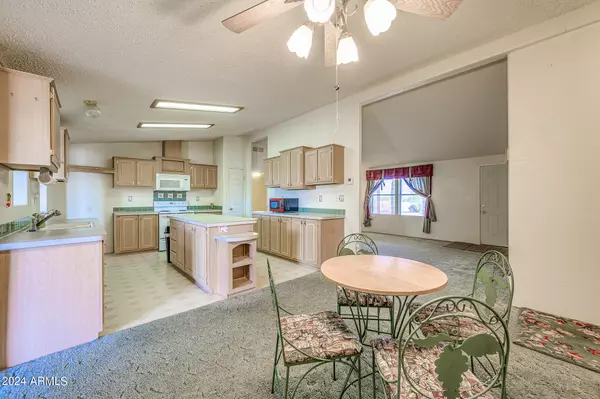
10531 W HILLTOP Drive Casa Grande, AZ 85193
3 Beds
2 Baths
1,842 SqFt
UPDATED:
12/10/2024 11:57 PM
Key Details
Property Type Mobile Home
Sub Type Mfg/Mobile Housing
Listing Status Active
Purchase Type For Sale
Square Footage 1,842 sqft
Price per Sqft $176
Subdivision Mountain View Estates Unit One
MLS Listing ID 6735917
Bedrooms 3
HOA Y/N No
Originating Board Arizona Regional Multiple Listing Service (ARMLS)
Year Built 2002
Annual Tax Amount $449
Tax Year 2022
Lot Size 1.054 Acres
Acres 1.05
Property Description
Your land is protected by a gated entry. This means you can drive your trucks and toys behind the gate and lock things up bringing you an added sense of security.
Your shop is awesome. It is It is 30 x 40' (1,200 sf). and has a 12' x 12' door to park trucks, boats, campers, trailers or make it your man cave!
It is my understanding that replacement costs on it today would exceed 125,000.
Your property has a high efficiency TRANE AC that keeps your home ice cold for less! You have three bedrooms and two full baths plus an addition with a fireplace. The floorplan is great and there is a large covered patio off the back (appraiser measured). There was some concern about the square footage so I had an appraiser measure and have loaded the exact measurments for you under the documents tab and updated the listing to reflect the size accurately.
The land is ready for your vision. A mechanics dream or landscapers paradise, park trucks and trailers behind your private gate or bring your horse setup and have animals, the sky is the limit with this one.
Step inside your new home and you'll find an open and inviting layout.
The living room flows seamlessly into the kitchen, which is equipped with nice countertops, and plenty of cabinet space.
Whether you're cooking up a family meal or hosting friends, this kitchen has you covered.
The master bedroom is large, featuring a spacious en-suite bathroom with dual sinks, a relaxing jetted tub, and a separate walk-in shower.
There is a nice inside laundry room and two additional bedrooms plus a family room with a fireplace.
Outside, you'll love the fully fenced yard with gated entry, providing both security and privacy. The covered patio (dimensions in the documents tab) is perfect for enjoying those beautiful Arizona evenings, and with over an acre of land, there's lots of room for gardening, playing, or even adding a pool.
Other great features include a three-car garage and RV parking. Plus, you're just a short drive from downtown Casa Grande, with its great shops, restaurants, and entertainment options.
This home really has it all, combining the peace and quiet of country living with all the conveniences you need.
Come see it for yourself and imagine the possibilities!
Location
State AZ
County Pinal
Community Mountain View Estates Unit One
Direction Follow GPS
Rooms
Den/Bedroom Plus 3
Separate Den/Office N
Interior
Interior Features Eat-in Kitchen, Kitchen Island, Double Vanity, Full Bth Master Bdrm, Separate Shwr & Tub, Tub with Jets, Laminate Counters
Heating Electric, Floor Furnace, Wall Furnace
Cooling Refrigeration, Ceiling Fan(s)
Fireplaces Number 1 Fireplace
Fireplaces Type 1 Fireplace, Living Room
Fireplace Yes
SPA None
Laundry WshrDry HookUp Only
Exterior
Garage Spaces 2.0
Garage Description 2.0
Fence Chain Link
Pool None
Utilities Available Other (See Remarks)
Amenities Available None
Roof Type See Remarks
Private Pool No
Building
Lot Description Natural Desert Back, Natural Desert Front
Story 1
Builder Name Cavco
Sewer Septic in & Cnctd, Septic Tank
Water City Water
New Construction No
Schools
Middle Schools Casa Grande Middle School
High Schools Casa Grande Union High School
School District Casa Grande Union High School District
Others
HOA Fee Include No Fees
Senior Community No
Tax ID 511-52-012
Ownership Fee Simple
Acceptable Financing FannieMae (HomePath), Conventional, 1031 Exchange, FHA, USDA Loan, VA Loan
Horse Property Y
Listing Terms FannieMae (HomePath), Conventional, 1031 Exchange, FHA, USDA Loan, VA Loan

Copyright 2024 Arizona Regional Multiple Listing Service, Inc. All rights reserved.

GET MORE INFORMATION





